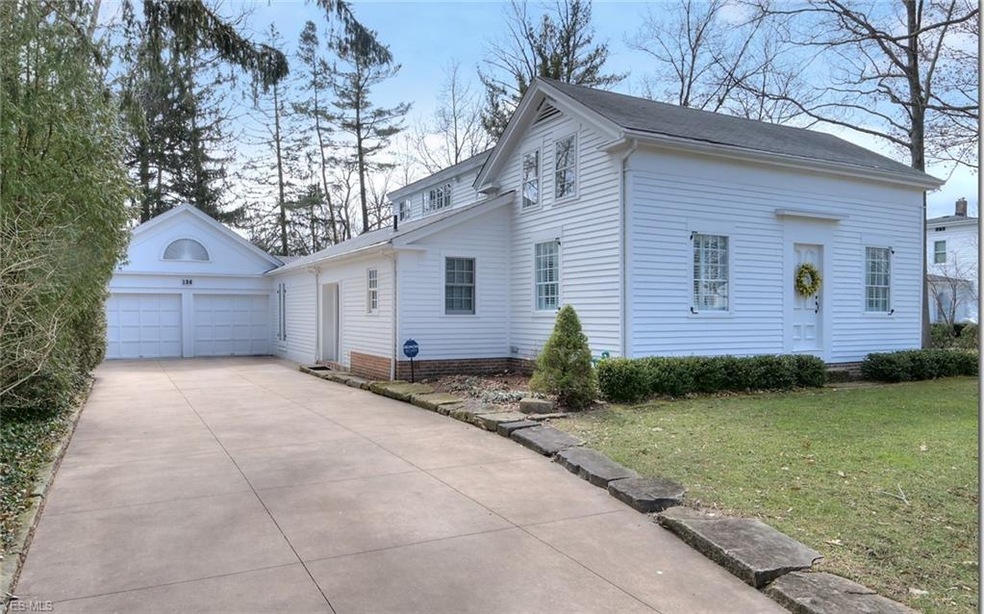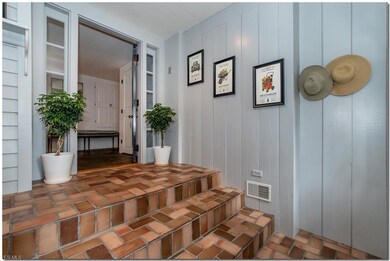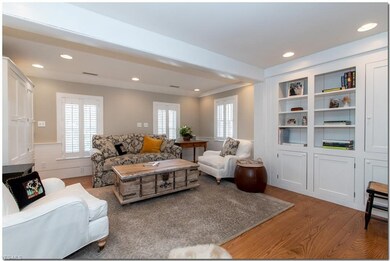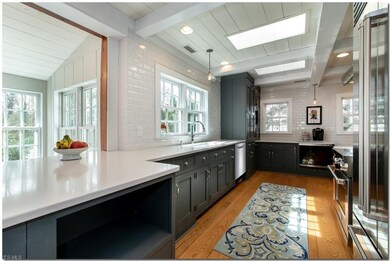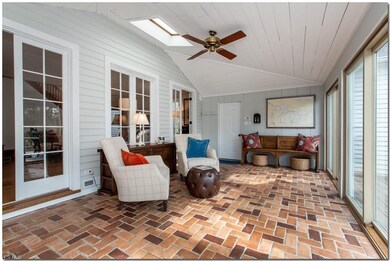
136 Hudson St Hudson, OH 44236
Estimated Value: $956,000 - $1,027,811
Highlights
- Colonial Architecture
- Deck
- Porch
- Ellsworth Hill Elementary School Rated A-
- 1 Fireplace
- 3 Car Attached Garage
About This Home
As of May 2019Meticulously maintained and beautifully updated throughout, this gorgeous Hudson gem sits on a private lot of mature trees & gardens. Original home dates back to 1837, first floor owner's suite with fantastic attached master bath designed & custom built by Studio 76. Attention to detail, custom moldings & built-ins, heated floors, wide plank flooring, brick & stone entry and hallway. The kitchen is a show stopper newly renovated by Studio 76 with high end stainless appliances, Sub-Zero fridge, Wolf induction range, Bosch dishwasher, custom cabinetry, pantry, planning desk. Open to sun room/morning rm overlooks private backyard & gardens. The family rm is stunning with custom wood paneling, turned staircase to upper level, built-in bookshelves. Private living rm w/fireplace, custom shelves, updated lighting - just beautiful! Home also has 3 bedrooms, 4 full baths, office, first floor laundry, lots of closets & storage areas. One of Hudson's most desirable streets. Walking distance to WRA campus, downtown shops, restaurants & library. Full basement w/area for storage & workshop. Beautiful wood floors were refinished by the current owner, plantation shutters professionally installed & so much more!! Updated systems, wiring, plumbing-nothing to do but move in and enjoy! 3 car attached garage. New maintenance free custom deck. This charming home & property is perfect for family & friends to gather, spacious for entertaining and a home to cherish for a lifetime. You will love it!
Home Details
Home Type
- Single Family
Est. Annual Taxes
- $10,184
Year Built
- Built in 1837
Lot Details
- 0.55 Acre Lot
- Property has an invisible fence for dogs
Home Design
- Colonial Architecture
- Asphalt Roof
Interior Spaces
- 1.5-Story Property
- 1 Fireplace
Kitchen
- Built-In Oven
- Range
- Microwave
- Dishwasher
- Disposal
Bedrooms and Bathrooms
- 3 Bedrooms
Laundry
- Dryer
- Washer
Unfinished Basement
- Basement Fills Entire Space Under The House
- Sump Pump
Home Security
- Home Security System
- Fire and Smoke Detector
Parking
- 3 Car Attached Garage
- Garage Drain
- Garage Door Opener
Eco-Friendly Details
- Electronic Air Cleaner
Outdoor Features
- Deck
- Patio
- Porch
Utilities
- Forced Air Heating and Cooling System
- Humidifier
- Heating System Uses Gas
- Radiant Heating System
- Water Softener
Community Details
- Hudson Village Community
Listing and Financial Details
- Assessor Parcel Number 3200241
Ownership History
Purchase Details
Home Financials for this Owner
Home Financials are based on the most recent Mortgage that was taken out on this home.Purchase Details
Home Financials for this Owner
Home Financials are based on the most recent Mortgage that was taken out on this home.Purchase Details
Similar Homes in Hudson, OH
Home Values in the Area
Average Home Value in this Area
Purchase History
| Date | Buyer | Sale Price | Title Company |
|---|---|---|---|
| Sirna Thomas J | $750,000 | Barristers Of Ohio | |
| Whiteman Margaret | $565,000 | None Available | |
| Church Marilyn Preston | -- | None Available |
Mortgage History
| Date | Status | Borrower | Loan Amount |
|---|---|---|---|
| Open | Sirna Thomas J | $250,000 | |
| Closed | Sirna Thomas J | $250,000 | |
| Previous Owner | The Amnrgaret V Whiteman Trust | $125,000 |
Property History
| Date | Event | Price | Change | Sq Ft Price |
|---|---|---|---|---|
| 05/23/2019 05/23/19 | Sold | $750,000 | 0.0% | $186 / Sq Ft |
| 03/24/2019 03/24/19 | Pending | -- | -- | -- |
| 03/22/2019 03/22/19 | For Sale | $750,000 | +32.7% | $186 / Sq Ft |
| 08/30/2016 08/30/16 | Sold | $565,000 | -0.7% | $143 / Sq Ft |
| 08/30/2016 08/30/16 | Pending | -- | -- | -- |
| 07/16/2016 07/16/16 | For Sale | $569,000 | -- | $144 / Sq Ft |
Tax History Compared to Growth
Tax History
| Year | Tax Paid | Tax Assessment Tax Assessment Total Assessment is a certain percentage of the fair market value that is determined by local assessors to be the total taxable value of land and additions on the property. | Land | Improvement |
|---|---|---|---|---|
| 2025 | $13,337 | $263,057 | $42,459 | $220,598 |
| 2024 | $13,337 | $263,057 | $42,459 | $220,598 |
| 2023 | $13,337 | $263,057 | $42,459 | $220,598 |
| 2022 | $11,340 | $199,539 | $32,165 | $167,374 |
| 2021 | $11,359 | $199,539 | $32,165 | $167,374 |
| 2020 | $11,158 | $199,540 | $32,170 | $167,370 |
| 2019 | $10,220 | $169,150 | $27,570 | $141,580 |
| 2018 | $10,184 | $169,150 | $27,570 | $141,580 |
| 2017 | $7,846 | $169,150 | $27,570 | $141,580 |
| 2016 | $7,965 | $136,240 | $26,260 | $109,980 |
| 2015 | $7,846 | $136,240 | $26,260 | $109,980 |
| 2014 | $7,868 | $136,240 | $26,260 | $109,980 |
| 2013 | $8,196 | $138,450 | $26,260 | $112,190 |
Agents Affiliated with this Home
-
Karyl Morrison

Seller's Agent in 2019
Karyl Morrison
Howard Hanna
(330) 903-6448
211 in this area
335 Total Sales
-
Michele Sues
M
Buyer's Agent in 2019
Michele Sues
Howard Hanna
(216) 470-2965
54 Total Sales
-
Candace Sveda

Seller's Agent in 2016
Candace Sveda
Howard Hanna
(330) 310-4046
70 in this area
98 Total Sales
Map
Source: MLS Now
MLS Number: 4079887
APN: 32-00241
- 190 Aurora St
- 34 Aurora St
- 49 Owen Brown St
- 17 Brandywine Dr
- 6911 Post Ln
- 6900 Bauley Dr
- 2195 Victoria Pkwy
- 0 Ravenna St Unit 4477602
- 304 Cutler Ln
- 195 Ravenna St
- 803 Cutler Ln
- 45 Hudson Common Dr
- 146 Brandywine Dr
- 2483 Victoria Pkwy
- 1795 Old Tannery Cir
- 14 Stokes Ln
- 238 W Prospect St
- 136 Sunset Dr
- 108 Sunset Dr
- 7200 Valley View Rd
