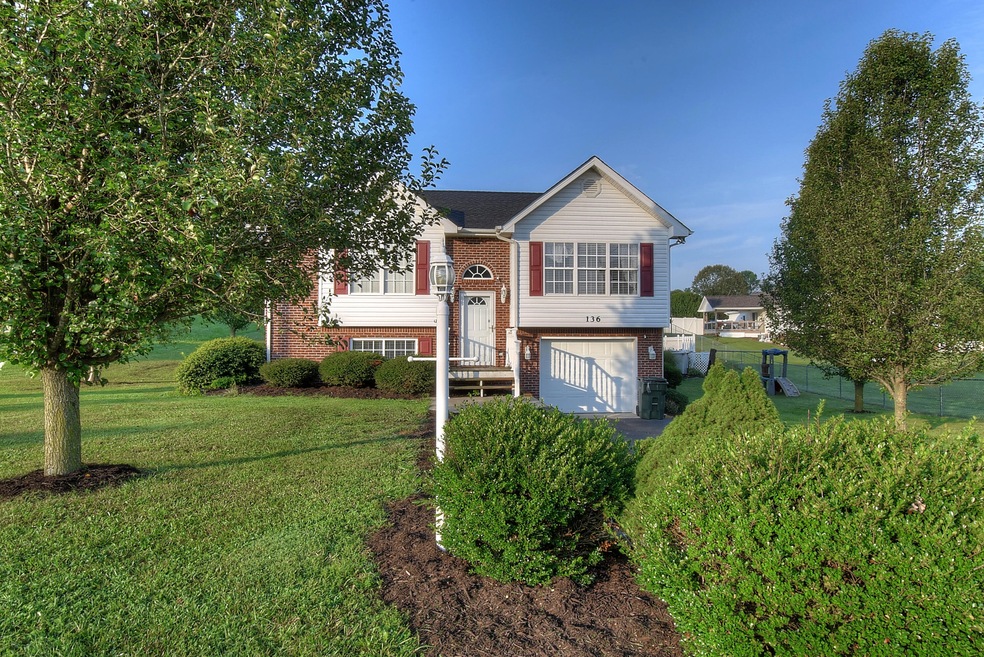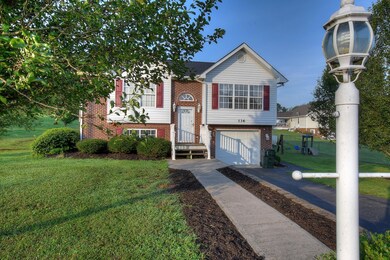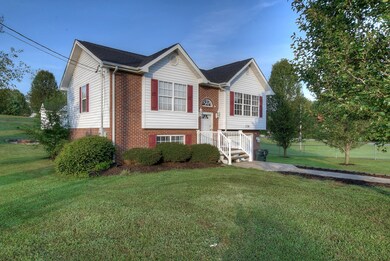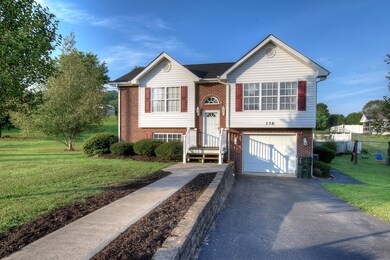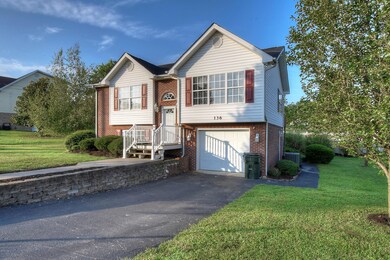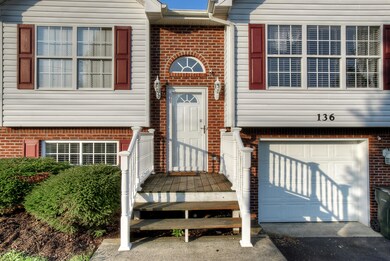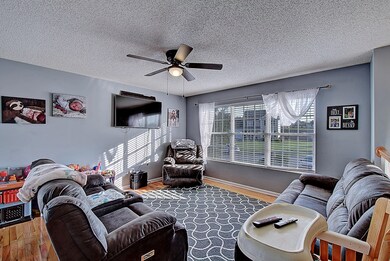
136 Humming Bird Way Jonesborough, TN 37659
Estimated Value: $278,241 - $346,000
Highlights
- Above Ground Pool
- Deck
- Breakfast Room
- Mountain View
- Wood Flooring
- Rear Porch
About This Home
As of October 2021This lovely split foyer home is located in a quiet neighborhood centrally located to Gray, Jonesborough, and Johnson City. This 3 bedroom 2 bath home has been freshly painted with hardwood floors throughout. You will enjoy the large living room that is open to both the kitchen and dining area. Downstairs features an oversized den or 3rd bedroom with an attached bath. This home is ideal for outdoor entertaining with an above ground pool complete with a new liner and sand filter, firepit area, and large back deck. This home is low maintenance with a brand new HVAC, newer roof, and vinyl siding. Homes in this area and price range do not last long in today's market be sure to schedule your showing today! *Adorable storage shed conveys!* All information and square footage are subject to buyer verification.
Last Agent to Sell the Property
ASHLEY EASTRIDGE
REMAX CHECKMATE, INC. REALTORS License #330114 Listed on: 08/10/2021
Home Details
Home Type
- Single Family
Est. Annual Taxes
- $863
Year Built
- Built in 2002
Lot Details
- 0.46 Acre Lot
- Lot Dimensions are 106x190
- Landscaped
- Level Lot
- Property is in good condition
Parking
- 1 Car Garage
- Garage Door Opener
Home Design
- Split Foyer
- Brick Exterior Construction
- Block Foundation
- Shingle Roof
- Vinyl Siding
Interior Spaces
- Insulated Windows
- Breakfast Room
- Mountain Views
- Fire and Smoke Detector
- Washer and Electric Dryer Hookup
Kitchen
- Eat-In Kitchen
- Electric Range
- Microwave
- Dishwasher
- Kitchen Island
- Laminate Countertops
Flooring
- Wood
- Carpet
- Laminate
Bedrooms and Bathrooms
- 3 Bedrooms
- 2 Full Bathrooms
Partially Finished Basement
- Walk-Out Basement
- Garage Access
- Block Basement Construction
Outdoor Features
- Above Ground Pool
- Deck
- Patio
- Outbuilding
- Rear Porch
Schools
- Sulphur Springs Elementary And Middle School
- Daniel Boone High School
Utilities
- Central Air
- Heat Pump System
- Septic Tank
- Cable TV Available
Community Details
- Property has a Home Owners Association
- Hummingbird Heights Subdivision
- FHA/VA Approved Complex
Listing and Financial Details
- Assessor Parcel Number 034n C 003.00 000
Ownership History
Purchase Details
Home Financials for this Owner
Home Financials are based on the most recent Mortgage that was taken out on this home.Purchase Details
Home Financials for this Owner
Home Financials are based on the most recent Mortgage that was taken out on this home.Purchase Details
Home Financials for this Owner
Home Financials are based on the most recent Mortgage that was taken out on this home.Purchase Details
Home Financials for this Owner
Home Financials are based on the most recent Mortgage that was taken out on this home.Similar Homes in Jonesborough, TN
Home Values in the Area
Average Home Value in this Area
Purchase History
| Date | Buyer | Sale Price | Title Company |
|---|---|---|---|
| Hill Brandon | $210,000 | None Available | |
| Isaacs Chelsea | $152,500 | Express Title | |
| Bailey Jeri Ann Noe | $130,000 | -- | |
| Hughes Nikki D | $93,500 | -- |
Mortgage History
| Date | Status | Borrower | Loan Amount |
|---|---|---|---|
| Open | Hill Brandon | $206,196 | |
| Previous Owner | Isaacs Chelsea | $154,040 | |
| Previous Owner | Bailey Jeri Ann Noe | $99,700 | |
| Previous Owner | Hughes Nikki D | $74,800 | |
| Previous Owner | Hughes Nikki D | $12,000 |
Property History
| Date | Event | Price | Change | Sq Ft Price |
|---|---|---|---|---|
| 10/01/2021 10/01/21 | Sold | $210,000 | -20.7% | $144 / Sq Ft |
| 08/30/2021 08/30/21 | Pending | -- | -- | -- |
| 08/10/2021 08/10/21 | For Sale | $264,900 | +73.7% | $182 / Sq Ft |
| 01/12/2018 01/12/18 | Sold | $152,500 | -4.6% | $105 / Sq Ft |
| 11/27/2017 11/27/17 | Pending | -- | -- | -- |
| 10/02/2017 10/02/17 | For Sale | $159,900 | +23.0% | $110 / Sq Ft |
| 04/26/2013 04/26/13 | Sold | $130,000 | -7.1% | $100 / Sq Ft |
| 03/04/2013 03/04/13 | Pending | -- | -- | -- |
| 02/22/2013 02/22/13 | For Sale | $139,900 | -- | $107 / Sq Ft |
Tax History Compared to Growth
Tax History
| Year | Tax Paid | Tax Assessment Tax Assessment Total Assessment is a certain percentage of the fair market value that is determined by local assessors to be the total taxable value of land and additions on the property. | Land | Improvement |
|---|---|---|---|---|
| 2024 | $863 | $50,450 | $5,975 | $44,475 |
| 2022 | $756 | $35,150 | $9,275 | $25,875 |
| 2021 | $756 | $35,150 | $9,275 | $25,875 |
| 2020 | $750 | $35,150 | $9,275 | $25,875 |
| 2019 | $758 | $34,900 | $9,275 | $25,625 |
| 2018 | $758 | $31,850 | $5,300 | $26,550 |
| 2017 | $758 | $31,850 | $5,300 | $26,550 |
| 2016 | $758 | $31,850 | $5,300 | $26,550 |
| 2015 | $631 | $31,850 | $5,300 | $26,550 |
| 2014 | $631 | $31,850 | $5,300 | $26,550 |
Agents Affiliated with this Home
-
A
Seller's Agent in 2021
ASHLEY EASTRIDGE
RE/MAX
-
CODY DAY
C
Buyer's Agent in 2021
CODY DAY
THE BROKERS REALTY & AUCTION, INC.
(423) 483-6519
65 Total Sales
-
M
Seller's Agent in 2018
MATT LORENCEN
RE/MAX
-
Jay Crockett

Buyer's Agent in 2018
Jay Crockett
RE/MAX
(423) 341-6884
363 Total Sales
-
T
Seller's Agent in 2013
TRANSFERRED LISTINGS
Signature Properties JC
Map
Source: Tennessee/Virginia Regional MLS
MLS Number: 9926904
APN: 034N-C-003.00
- 183 Bayless Rd
- 1909 Gray Station Sulphur Springs Rd
- Tbd Gray Station Sulphur Springs Rd
- Tbd Cottonwood Dr
- 376 Wilcox Cir
- 376 Highland Rd
- Tbd Highland Rd
- 137 Highland Rd
- 259 W Ridge Rd
- 301 Highland Rd
- 190 Highland Rd
- 250 Jay Armentrout Rd
- 545 Pleasant Valley Rd
- 472 Harmony Rd
- 118 Greenmeadow Ln
- 1067 Cabot Cove
- Tbd Highway 81 N
- 368 Moore Rd
- 1040 Bovine Ranch
- Lot 7 Bovine Ranch
- 136 Humming Bird Way
- 140 Humming Bird Way
- 120 Humming Bird Way
- 3 Humming Bird Place
- 129 Rose Ln
- 250 Humming Bird Way
- LT 26 Humming Bird Way
- 231 Humming Bird Way
- LT 12 Humming Bird Way
- LOT 11 Humming Bird Way
- LT 18 Humming Bird Way
- LT 16 Humming Bird Way
- LT 17 Humming Bird Way
- LOT 10 Humming Bird Way
- LOTS (3) Humming Bird Way
- LT 27&28 Humming Bird Way
- LOT 15 Humming Bird Way
- LT 27 Humming Bird Way
- LOTS 2 & 3 Humming Bird Way
- LOT 19 Humming Bird Way
