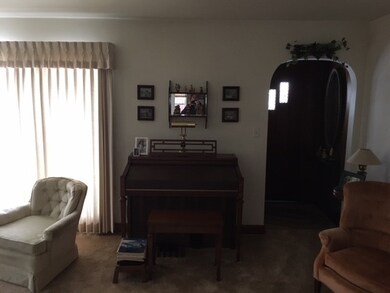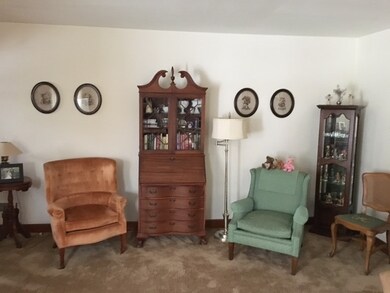
136 Kent St Wausau, WI 54403
Southeast Side NeighborhoodHighlights
- Wood Flooring
- 1 Car Detached Garage
- Forced Air Heating and Cooling System
- East High School Rated A-
- Bathroom on Main Level
- Wood Burning Fireplace
About This Home
As of April 2025A RARE FIND! Move-in Condition! SOLID Two-Story Home: Maintenance-free Lannon Stone exterior with aluminum soffits & fascia, NEWER Roof, and NEWER vinyl-clad windows. PRIME Location near parks, shopping, and John Marshall Elementary School. 4 Bedrooms, 1.5 Bathrooms, Fireplace, One Car Garage, and Hardwood floors under carpeting on main level. Covered Exterior front Entrance to FOYER, with vinyl flooring and closet.
Home Details
Home Type
- Single Family
Est. Annual Taxes
- $2,942
Year Built
- Built in 1938
Lot Details
- 6,534 Sq Ft Lot
- Lot Dimensions are 50x133
Parking
- 1 Car Detached Garage
Home Design
- Shingle Roof
- Aluminum Siding
- Stone Exterior Construction
Interior Spaces
- 2,208 Sq Ft Home
- 1.5-Story Property
- Wood Burning Fireplace
- Basement Fills Entire Space Under The House
- Microwave
- Laundry on lower level
Flooring
- Wood
- Carpet
- Vinyl
Bedrooms and Bathrooms
- 4 Bedrooms
- Bathroom on Main Level
Utilities
- Forced Air Heating and Cooling System
- Electric Water Heater
- Public Septic
Listing and Financial Details
- Assessor Parcel Number 291.2807.014.0116
Ownership History
Purchase Details
Home Financials for this Owner
Home Financials are based on the most recent Mortgage that was taken out on this home.Purchase Details
Purchase Details
Home Financials for this Owner
Home Financials are based on the most recent Mortgage that was taken out on this home.Similar Homes in Wausau, WI
Home Values in the Area
Average Home Value in this Area
Purchase History
| Date | Type | Sale Price | Title Company |
|---|---|---|---|
| Deed | $247,000 | Runkel Abstract & Title | |
| Warranty Deed | -- | None Listed On Document | |
| Warranty Deed | $119,900 | None Available |
Mortgage History
| Date | Status | Loan Amount | Loan Type |
|---|---|---|---|
| Open | $227,000 | New Conventional | |
| Previous Owner | $95,920 | New Conventional |
Property History
| Date | Event | Price | Change | Sq Ft Price |
|---|---|---|---|---|
| 04/25/2025 04/25/25 | Sold | $247,000 | +7.4% | $147 / Sq Ft |
| 03/21/2025 03/21/25 | For Sale | $229,900 | +91.7% | $137 / Sq Ft |
| 09/29/2017 09/29/17 | Sold | $119,900 | -11.1% | $54 / Sq Ft |
| 08/27/2017 08/27/17 | Pending | -- | -- | -- |
| 06/09/2017 06/09/17 | For Sale | $134,900 | -- | $61 / Sq Ft |
Tax History Compared to Growth
Tax History
| Year | Tax Paid | Tax Assessment Tax Assessment Total Assessment is a certain percentage of the fair market value that is determined by local assessors to be the total taxable value of land and additions on the property. | Land | Improvement |
|---|---|---|---|---|
| 2024 | $3,380 | $189,100 | $25,500 | $163,600 |
| 2023 | $2,878 | $126,900 | $23,300 | $103,600 |
| 2022 | $2,912 | $126,900 | $23,300 | $103,600 |
| 2021 | $2,797 | $126,900 | $23,300 | $103,600 |
| 2020 | $2,936 | $126,900 | $23,300 | $103,600 |
| 2019 | $3,015 | $122,600 | $19,800 | $102,800 |
| 2018 | $3,136 | $120,900 | $19,800 | $101,100 |
| 2017 | $2,893 | $120,900 | $19,800 | $101,100 |
| 2016 | $2,802 | $120,900 | $19,800 | $101,100 |
| 2015 | $3,017 | $120,900 | $19,800 | $101,100 |
| 2014 | $2,895 | $121,900 | $20,500 | $101,400 |
Agents Affiliated with this Home
-
Jacob Mizgalski

Seller's Agent in 2025
Jacob Mizgalski
eXp Realty, LLC
(715) 470-4402
5 in this area
208 Total Sales
-
Rachel Mizgalski

Seller Co-Listing Agent in 2025
Rachel Mizgalski
eXp Realty, LLC
(715) 347-8571
4 in this area
298 Total Sales
-
TAMMY WARAKSA

Buyer's Agent in 2025
TAMMY WARAKSA
ROCK SOLID REAL ESTATE
(715) 551-2611
15 in this area
713 Total Sales
-
Yvonne Prey

Seller's Agent in 2017
Yvonne Prey
COLDWELL BANKER ACTION
(715) 571-7653
8 in this area
110 Total Sales
-
Joan Mathies

Buyer's Agent in 2017
Joan Mathies
COLDWELL BANKER ACTION
(715) 574-6011
1 in this area
82 Total Sales
Map
Source: Central Wisconsin Multiple Listing Service
MLS Number: 1703607
APN: 291-2807-014-0116
- 2315 Emerson St
- 2308 Emerson St
- 415 Broadway Ave
- 121 Fleming St
- 1808 Fairmount St
- 2613 Elmwood Blvd
- 311 Oakwood Cir
- 110 Miller Ave
- 2402 Zimmerman St
- 1014 Graves Ave
- 911 Townline Rd
- 1222 Prospect Ave
- 1219 Grand Ave
- 1212 Grand Ave Unit 30
- 1916 Hidden Trail
- 730 Moreland Ave
- 808 Moreland Ave
- 1621 Cleveland Ave
- 805 Grand Ave
- 617 Floral Ave






