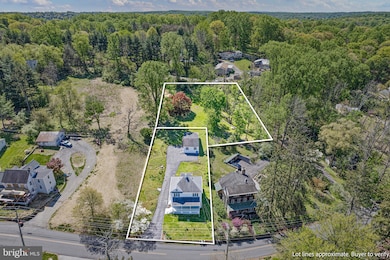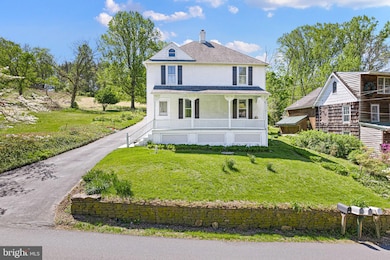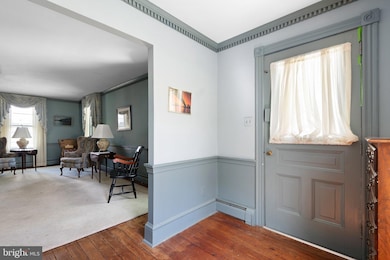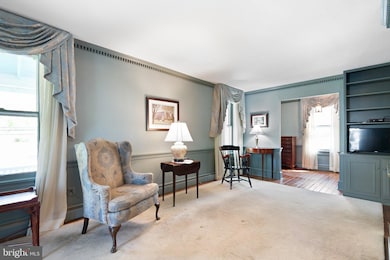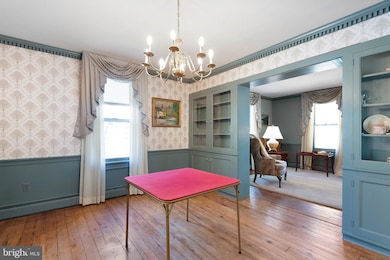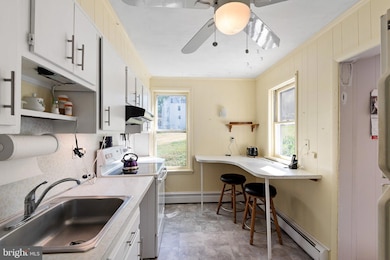
136 Landenberg Rd Landenberg, PA 19350
Estimated payment $2,649/month
Highlights
- Colonial Architecture
- Attic
- Den
- Kennett High School Rated A-
- No HOA
- 1 Car Detached Garage
About This Home
Cozy Home with Two Lots, In Sought-after Kennett School District. Consider the Possibilities.
Just up the hill from the Historic Landenberg Store and New Garden Township's Landenberg Junction Walking Trail this quaint home has a welcoming front porch where you can sit in your rocking chair on summer nights, and a private back patio for barbecuing.
This move-in-ready property has crown molding with detailed dental trim throughout the first floor, and rarely-found original built-in dining room cabinets. From the Dining Room either glide through the wide access to lounge in the Living Room or reverse course and delve into the Office space to be productive. A traditional foyer and stairway lead to the bedrooms on the second floor with a spacious full bathroom.
Attic and Basement each provide ample storage, and the Basement sports two built-in bookshelves for your book collection or displays, plus countertops for activities of all types. Situated in a prime location, this home offers quick access to either Route 1 or Route 95, giving many options. Enjoy the convenience of off-street parking and a private garage, with much additional garage storage space! Live in while adding upgrades.
Includes a .69 acre additional Lot to the rear. Check with New Garden Township Building Department for possibilities!
Whether you're looking to call Landenberg home or make an excellent investment, this property and additional lot are a must-see.
Home Details
Home Type
- Single Family
Est. Annual Taxes
- $4,015
Year Built
- Built in 1910
Lot Details
- 0.32 Acre Lot
- North Facing Home
- PARCEL 60-5-129 IS BEING SOLD TOGETHER WITH THIS HOME. BACK LOT IS .69 ACRES. Wooded Lot. Total sale acreage is 1.1
Parking
- 1 Car Detached Garage
- 7 Driveway Spaces
- Parking Storage or Cabinetry
- Front Facing Garage
- Off-Street Parking
Home Design
- Colonial Architecture
- Traditional Architecture
- Stone Foundation
- Poured Concrete
- Frame Construction
- Shingle Roof
- Asphalt Roof
- Stick Built Home
Interior Spaces
- 1,796 Sq Ft Home
- Property has 3 Levels
- Entrance Foyer
- Living Room
- Dining Room
- Den
- Partially Finished Basement
- Basement Fills Entire Space Under The House
- Attic
Bedrooms and Bathrooms
- 4 Main Level Bedrooms
Laundry
- Laundry Room
- Laundry on main level
Accessible Home Design
- Roll-in Shower
Outdoor Features
- Patio
- Shed
- Porch
Utilities
- Window Unit Cooling System
- Heating System Uses Oil
- Hot Water Heating System
- 200+ Amp Service
- Well
- Tankless Water Heater
- On Site Septic
- Septic Pump
- Cable TV Available
Community Details
- No Home Owners Association
Listing and Financial Details
- Tax Lot 0126
- Assessor Parcel Number 60-05 -0126
Map
Home Values in the Area
Average Home Value in this Area
Tax History
| Year | Tax Paid | Tax Assessment Tax Assessment Total Assessment is a certain percentage of the fair market value that is determined by local assessors to be the total taxable value of land and additions on the property. | Land | Improvement |
|---|---|---|---|---|
| 2024 | $3,924 | $97,990 | $30,950 | $67,040 |
| 2023 | $3,793 | $97,990 | $30,950 | $67,040 |
| 2022 | $3,738 | $97,990 | $30,950 | $67,040 |
| 2021 | $3,700 | $97,990 | $30,950 | $67,040 |
| 2020 | $3,629 | $97,990 | $30,950 | $67,040 |
| 2019 | $3,580 | $97,990 | $30,950 | $67,040 |
| 2018 | $3,524 | $97,990 | $30,950 | $67,040 |
| 2017 | $3,452 | $97,990 | $30,950 | $67,040 |
| 2016 | $389 | $97,990 | $30,950 | $67,040 |
| 2015 | $389 | $97,990 | $30,950 | $67,040 |
| 2014 | $389 | $97,990 | $30,950 | $67,040 |
Property History
| Date | Event | Price | Change | Sq Ft Price |
|---|---|---|---|---|
| 07/29/2025 07/29/25 | Price Changed | $419,000 | -4.8% | $233 / Sq Ft |
| 05/02/2025 05/02/25 | For Sale | $440,000 | -- | $245 / Sq Ft |
Purchase History
| Date | Type | Sale Price | Title Company |
|---|---|---|---|
| Deed | -- | None Listed On Document | |
| Deed | -- | None Listed On Document | |
| Quit Claim Deed | -- | -- |
Mortgage History
| Date | Status | Loan Amount | Loan Type |
|---|---|---|---|
| Previous Owner | $118,000 | New Conventional |
Similar Homes in the area
Source: Bright MLS
MLS Number: PACT2093728
APN: 60-005-0126.0000
- 113 Landenberg Rd
- 102 Landenberg Rd
- 100 Landenberg Rd
- 231 Laurel Bridge Rd
- 111 Glennann Dr
- 191 Mercer Mill Rd
- 542 Auburn Rd
- 101 Lavender Hill Ln
- 202 Jess Pusey Dr
- 2 Briarwood Ct
- 117 Santilli Rd
- 129 Santilli Rd
- 3 Langton Hill Rd
- 9 W Shore Ct
- 8 Briarwood Ct
- 1521 Yeatmans Station Rd
- 108 Carisbrooke Ct
- 1331 Broad Run Rd
- 137 Cambridge Rd
- 284 Starr Rd
- 1118 Little Baltimore Rd
- 176 Tulsk Rd
- 7579 Lancaster Pike
- 26 Barley Glen Ct
- 508 Chatham St Unit 2
- 1219 Madison Ln
- 1287 Madison Ln
- 1295 Madison Ln
- 1204 Madison Ln
- 249 Sloan Ct
- 219 Hockessin Cir
- 345 Wagon Wheel Ln
- 24 Addicks Ct
- 732 Stonehouse Way
- 150 Steven Ln
- 192 Steven Ln
- 109 Foxfire Dr
- 12 Foxview Cir
- 2112 Sheldon Dr
- 119 Carriage Dr

