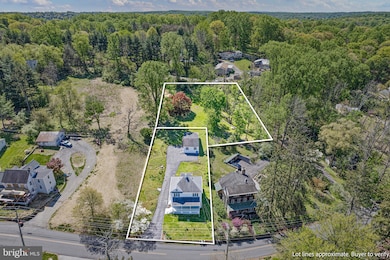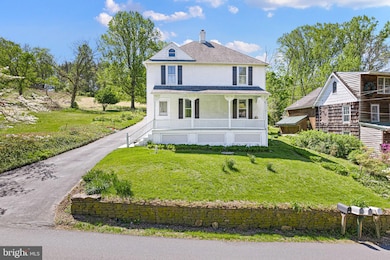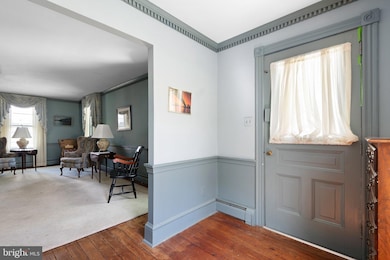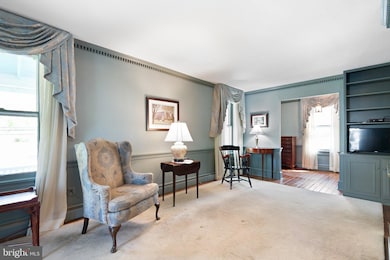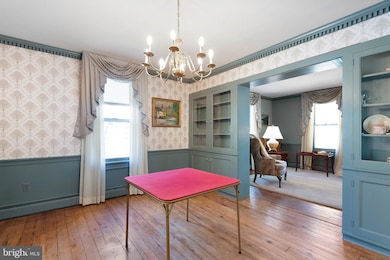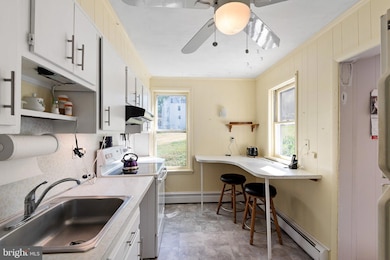136 Landenberg Rd Landenberg, PA 19350
Estimated payment $2,350/month
Highlights
- Colonial Architecture
- Attic
- Den
- Kennett High School Rated A-
- No HOA
- 1 Car Detached Garage
About This Home
Cozy Home with Additional Lot, In Sought-after Kennett School District.
Although updates are needed, this move-in-ready property has crown molding with detailed dental trim throughout the first floor, and rarely-found original built-in dining room cabinets. From the Dining Room either glide through the wide access to lounge in the Living Room or reverse course and delve into the Office space to be productive. A traditional foyer and stairway lead to the bedrooms on the second floor with a spacious full bathroom.
Attic and Basement each provide ample storage, and the Basement sports two built-in bookshelves for your book collection or displays, plus countertops for activities of all types. Situated in a prime location, this home offers quick access to either Route 1 or Route 95, giving many options. Enjoy the convenience of off-street parking and a private garage, with much additional garage storage space! Live in the home while adding upgrades.
Includes a .69 acre additional Lot to the rear. Check with New Garden Township Building Department for possibilities!
Just up the hill from the Historic Landenberg Store and New Garden Township's Landenberg Junction Walking Trail, this quaint home has a welcoming front porch where you can sit in your rocking chair on summer nights, and a private back patio for barbecuing.
Make Historic Landenberg your home or invest with this home and additional lot.
Note: Termite treatment in October 2025 comes with one-year guarantee and service plan available through the contractor. Home is offered as-is without repairs.
Listing Agent
(215) 770-4016 sam.stanton@foxroach.com BHHS Fox & Roach - Hockessin License #RS358108 Listed on: 05/02/2025

Home Details
Home Type
- Single Family
Est. Annual Taxes
- $4,015
Year Built
- Built in 1910
Lot Details
- 0.32 Acre Lot
- North Facing Home
- PARCEL 60-5-129 IS BEING SOLD TOGETHER WITH THIS HOME. BACK LOT IS .69 ACRES. Wooded Lot. Total sale acreage is 1.1
Parking
- 1 Car Detached Garage
- 7 Driveway Spaces
- Parking Storage or Cabinetry
- Front Facing Garage
- Off-Street Parking
Home Design
- Colonial Architecture
- Traditional Architecture
- Stone Foundation
- Poured Concrete
- Frame Construction
- Shingle Roof
- Asphalt Roof
- Stick Built Home
Interior Spaces
- 1,796 Sq Ft Home
- Property has 3 Levels
- Crown Molding
- Entrance Foyer
- Living Room
- Dining Room
- Den
- Partially Finished Basement
- Basement Fills Entire Space Under The House
- Attic
Bedrooms and Bathrooms
- 4 Main Level Bedrooms
Laundry
- Laundry Room
- Laundry on main level
Accessible Home Design
- Roll-in Shower
Outdoor Features
- Patio
- Shed
- Porch
Utilities
- Window Unit Cooling System
- Heating System Uses Oil
- Hot Water Heating System
- 200+ Amp Service
- Well
- Tankless Water Heater
- On Site Septic
- Septic Pump
- Cable TV Available
Community Details
- No Home Owners Association
Listing and Financial Details
- Tax Lot 0126
- Assessor Parcel Number 60-05 -0126
Map
Home Values in the Area
Average Home Value in this Area
Tax History
| Year | Tax Paid | Tax Assessment Tax Assessment Total Assessment is a certain percentage of the fair market value that is determined by local assessors to be the total taxable value of land and additions on the property. | Land | Improvement |
|---|---|---|---|---|
| 2025 | $3,924 | $97,990 | $30,950 | $67,040 |
| 2024 | $3,924 | $97,990 | $30,950 | $67,040 |
| 2023 | $3,793 | $97,990 | $30,950 | $67,040 |
| 2022 | $3,738 | $97,990 | $30,950 | $67,040 |
| 2021 | $3,700 | $97,990 | $30,950 | $67,040 |
| 2020 | $3,629 | $97,990 | $30,950 | $67,040 |
| 2019 | $3,580 | $97,990 | $30,950 | $67,040 |
| 2018 | $3,524 | $97,990 | $30,950 | $67,040 |
| 2017 | $3,452 | $97,990 | $30,950 | $67,040 |
| 2016 | $389 | $97,990 | $30,950 | $67,040 |
| 2015 | $389 | $97,990 | $30,950 | $67,040 |
| 2014 | $389 | $97,990 | $30,950 | $67,040 |
Property History
| Date | Event | Price | List to Sale | Price per Sq Ft |
|---|---|---|---|---|
| 08/27/2025 08/27/25 | Price Changed | $385,000 | -8.1% | $214 / Sq Ft |
| 07/29/2025 07/29/25 | Price Changed | $419,000 | -4.8% | $233 / Sq Ft |
| 05/02/2025 05/02/25 | For Sale | $440,000 | -- | $245 / Sq Ft |
Purchase History
| Date | Type | Sale Price | Title Company |
|---|---|---|---|
| Deed | -- | None Listed On Document | |
| Deed | -- | None Listed On Document | |
| Quit Claim Deed | -- | -- |
Source: Bright MLS
MLS Number: PACT2093728
APN: 60-005-0126.0000
- 113 Landenberg Rd
- 102 Landenberg Rd
- 103 Mercer Mill Rd
- 231 Laurel Bridge Rd
- 903 Chandler Dr
- 113 Glennann Dr
- 101 Lavender Hill Ln
- 303 Hyatt Ln
- 116 Waterfall Ln
- 603 Cabot Ct
- 14 White Clay Dr
- 27 Southampton Parish Rd
- 2 Briarwood Ct
- 5 Wilkinson Dr
- 1521 Yeatmans Station Rd
- 148 Stonegate Dr
- 1331 Broad Run Rd
- 15 Kraffert Ct
- 6011 Whitney Ct
- 1935 Garden Station Rd
- 302 Whitestone Rd
- 5 Fox Chase Ln
- 703 Lora Ln
- 7579 Lancaster Pike
- 1210 Madison Ln
- 1321 Madison Ln
- 219 Hockessin Cir
- 432 Scarecrow Ct
- 128 Wooden Carriage Dr
- 315 Stoneham Dr
- 512 Cobblers Ln
- 441 Briarcreek Dr
- 192 Steven Ln
- 839 Stockbridge Dr
- 711 Stonehouse Way
- 805 Stockbridge Dr
- 706 Chimney Hill Ln
- 103 Foxfire Dr
- 5001 The Pines Blvd
- 152 Bunting Dr

