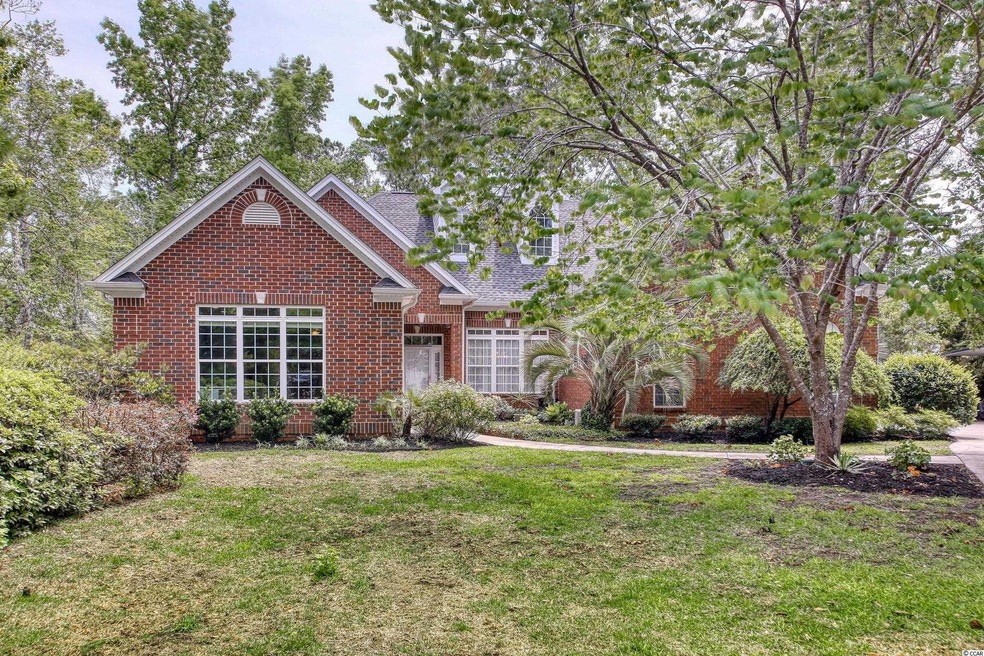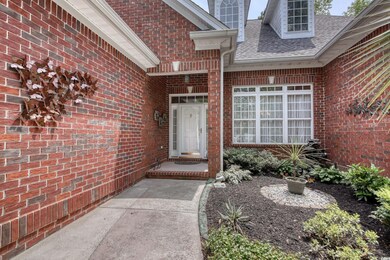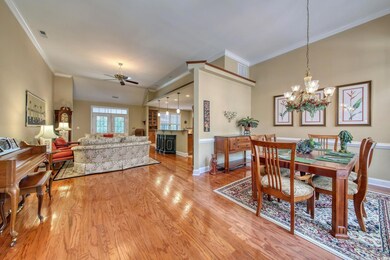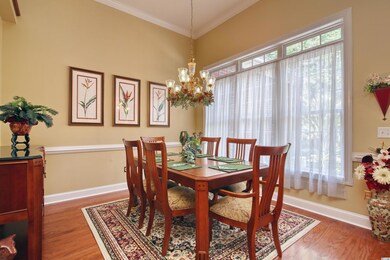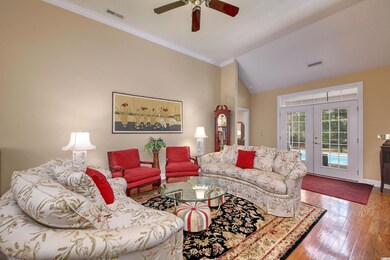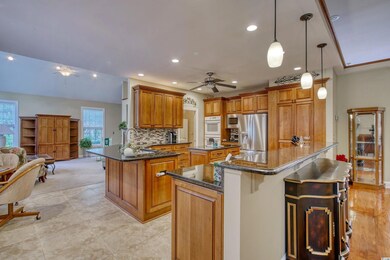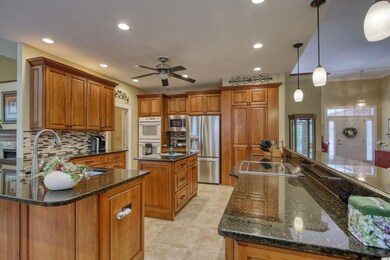
136 Long Ridge Dr Unit Creek Ridge Plantati Murrells Inlet, SC 29576
Burgess NeighborhoodEstimated Value: $615,000 - $914,000
Highlights
- Private Pool
- 0.47 Acre Lot
- Traditional Architecture
- St. James Elementary School Rated A
- Vaulted Ceiling
- Main Floor Bedroom
About This Home
As of June 2022PLEASE USE 136 LONG RIDGE DRIVE MURRELLS INLET SC FOR GPS DIRECTIONS TO HOME. Just minutes from the beautiful Atlantic Ocean is the delightful luxury home community of Creek Ridge Plantation. With only 37 large homesites you are sure to love the feeling of privacy, while enjoying the beautiful homes with mature trees in this highly desired development. Located at the end of a cul de sac and sitting at just under 3500 heated square feet this all brick 4-bedroom, 3 full bath home is awaiting its new owners. Upon entry you will be welcomed with warm neutral paint, lovely hardwood floors and soaring vaulted ceilings. Just left of the entry is a formal dining area with a large window offering an abundance of natural light. The kitchen is the heart of the home and this one is sure to please. Updated in 2017 with granite countertops, tile backsplash and glowing custom cherrywood cabinetry it is the perfect spot to show off your culinary creations. The master bedroom is located just to the left of the kitchen and features a large walk-in closet with built in shelving, a distinctive tray ceiling and trim accented focal wall. Completely remodeled in 2019 the master bath is absolutely gorgeous! You will love the quartz top vanity with double sinks, a separate make up area, deluxe tiled walk-in shower and a vaulted - beamed ceiling. Enlarged in 2015 by 320 sft the second bedroom is located at the left front of the home. It is a wonderful area that could be used for so many things. The current owner enjoyed it as a craft room but it would also make a perfect mother in law suite, home office, exercise studio or game room. Also on this side of home you will find an additional guest bedroom and a fully updated guest bath with a tub shower combination, granite top vanity and updated lighting. The living room with a gas log fireplace is located just to the right of the kitchen and offers wonderful views of the back yard and pool area. From this room you will find stairs leading to the 4th bedroom and 3rd full bath. This space would make a perfect theater room with built in surround sound and it's own heating and cooling unit which was installed in 2015. Tons of storage in this home with multiple closets, floored attic and a detached 8x14 storage shed. The attached 3 car garage with extended depth along with the detached double carport will surely be a favorite among the car connoisseur's in the family . As beautiful as the inside of this home is the outside is really the star of the show. The expansive fully enclosed patio is the perfect place to gather and enjoy time with family and friends. Imagine lounging next to your 30x14 crystal blue saltwater heated pool while listening to the sound of the nearby fountain. The courtyard inspired landscaping highlights many mature tree and shrubs throughout the property including a newly added jasmine lined lattice fence that will offer additional privacy while surrounding you in the wonderful aromas of the south. Other items of interest New roof 2019, new HVAC unit including additional duct and returns 2014, New water heater 2017. Make your appointment today this one is a gem!!
Home Details
Home Type
- Single Family
Est. Annual Taxes
- $3,025
Year Built
- Built in 2001
Lot Details
- 0.47 Acre Lot
- Fenced
- Irregular Lot
HOA Fees
- $46 Monthly HOA Fees
Parking
- 3 Car Attached Garage
- Side Facing Garage
- Garage Door Opener
Home Design
- Traditional Architecture
- Four Sided Brick Exterior Elevation
- Tile
Interior Spaces
- 3,481 Sq Ft Home
- Beamed Ceilings
- Tray Ceiling
- Vaulted Ceiling
- Window Treatments
- Entrance Foyer
- Formal Dining Room
- Bonus Room
Kitchen
- Breakfast Area or Nook
- Breakfast Bar
- Double Oven
- Microwave
- Dishwasher
- Stainless Steel Appliances
- Kitchen Island
- Solid Surface Countertops
- Disposal
Flooring
- Carpet
- Laminate
Bedrooms and Bathrooms
- 4 Bedrooms
- Main Floor Bedroom
- Walk-In Closet
- Bathroom on Main Level
- 3 Full Bathrooms
- Shower Only
Laundry
- Laundry Room
- Washer and Dryer Hookup
Outdoor Features
- Private Pool
- Wood patio
- Front Porch
Schools
- Saint James Elementary School
- Saint James Middle School
- Saint James High School
Utilities
- Central Heating and Cooling System
- Water Heater
- Cable TV Available
Community Details
- The community has rules related to fencing
Ownership History
Purchase Details
Home Financials for this Owner
Home Financials are based on the most recent Mortgage that was taken out on this home.Purchase Details
Purchase Details
Home Financials for this Owner
Home Financials are based on the most recent Mortgage that was taken out on this home.Purchase Details
Home Financials for this Owner
Home Financials are based on the most recent Mortgage that was taken out on this home.Purchase Details
Purchase Details
Home Financials for this Owner
Home Financials are based on the most recent Mortgage that was taken out on this home.Purchase Details
Similar Homes in Murrells Inlet, SC
Home Values in the Area
Average Home Value in this Area
Purchase History
| Date | Buyer | Sale Price | Title Company |
|---|---|---|---|
| Starnes James Kelly | $755,000 | -- | |
| Creson Stuart P Tr | -- | -- | |
| Framin James Buchanan | $75,000 | -- | |
| Creson Stuart P | $320,000 | -- | |
| Framin James Buchanan | $53,000 | -- | |
| Vanfarowe James L | $48,500 | -- | |
| Jackson James Steven | $87,800 | -- |
Mortgage History
| Date | Status | Borrower | Loan Amount |
|---|---|---|---|
| Open | Starnes James Kelly | $604,000 | |
| Previous Owner | Creson Stuart P | $256,000 | |
| Previous Owner | Vanfarowe James L | $43,650 |
Property History
| Date | Event | Price | Change | Sq Ft Price |
|---|---|---|---|---|
| 06/29/2022 06/29/22 | Sold | $755,000 | +1.3% | $217 / Sq Ft |
| 05/07/2022 05/07/22 | For Sale | $745,000 | -- | $214 / Sq Ft |
Tax History Compared to Growth
Tax History
| Year | Tax Paid | Tax Assessment Tax Assessment Total Assessment is a certain percentage of the fair market value that is determined by local assessors to be the total taxable value of land and additions on the property. | Land | Improvement |
|---|---|---|---|---|
| 2024 | $3,025 | $16,059 | $2,702 | $13,357 |
| 2023 | $3,025 | $16,059 | $2,702 | $13,357 |
| 2021 | $1,297 | $18,614 | $2,702 | $15,912 |
| 2020 | $1,175 | $18,614 | $2,702 | $15,912 |
| 2019 | $1,175 | $18,614 | $2,702 | $15,912 |
| 2018 | $1,030 | $13,964 | $2,440 | $11,524 |
| 2017 | $1,015 | $13,964 | $2,440 | $11,524 |
| 2016 | -- | $13,964 | $2,440 | $11,524 |
| 2015 | $919 | $12,801 | $2,441 | $10,360 |
| 2014 | $798 | $12,801 | $2,441 | $10,360 |
Agents Affiliated with this Home
-
Pamela Hackney
P
Seller's Agent in 2022
Pamela Hackney
Fnis Blac Knight MLS Solutions
(843) 450-9674
3 in this area
42 Total Sales
-
Drew Dellinger

Buyer's Agent in 2022
Drew Dellinger
Garden City Realty, Inc
(843) 652-4277
69 in this area
213 Total Sales
Map
Source: Coastal Carolinas Association of REALTORS®
MLS Number: 2210141
APN: 46414030004
- 313 Goddard Ln
- 317 Goddard Ln
- 932 Mildred Ct
- 323 Waties Dr
- 780 Old Murrells Inlet Rd
- 305 Goddard Ln
- 177 Oak Hampton Dr
- 414 Grand Cypress Way
- 382 Waties Dr
- 306 River Rock Ln Unit 1306
- 306 River Rock Ln Unit 1304
- 190 Sugar Loaf Ln
- 206 Mossy Stone Ct Unit 1605
- 451 Rock Bed Ct Unit 1906
- 1026 Nittany Ct
- 138 Sugar Loaf Ln
- 9323 Shoveler Dr
- 532 Ryegrass Way Unit 29B
- 240 Bent Green Ct Unit 48F
- 220 Bent Green Ct Unit 48A
- 136 Long Ridge Dr
- 136 Long Ridge Dr Unit Creek Ridge Plantati
- 136 Long Ridge Dr Unit Creekridge Plantatio
- 144 Long Ridge Dr
- 716 Old Murrells Inlet Rd Unit Lot 37- Harbor Oak C
- 712 Old Murrells Inlet Rd Unit Lot 38- Darby B
- 128 Long Ridge Dr Unit Creek Ridge Plantati
- 128 Long Ridge Dr
- 28 Long Ridge Dr
- 720 Old Murrells Inlet Rd Unit Lot 36 - Tillman E
- 724 Old Murrells Inlet Rd Unit Lot 35 - Belfort C
- 152 Long Ridge Dr
- 278 Waties Dr Unit Oak Hampton
- 278 Waties Dr
- 274 Waties Dr
- 282 Waties Dr
- 137 Long Ridge Dr
- 728 Old Murrells Inlet Rd Unit Lot 34- Harbor Oak C
- 270 Waties Dr
- 286 Waties Dr
