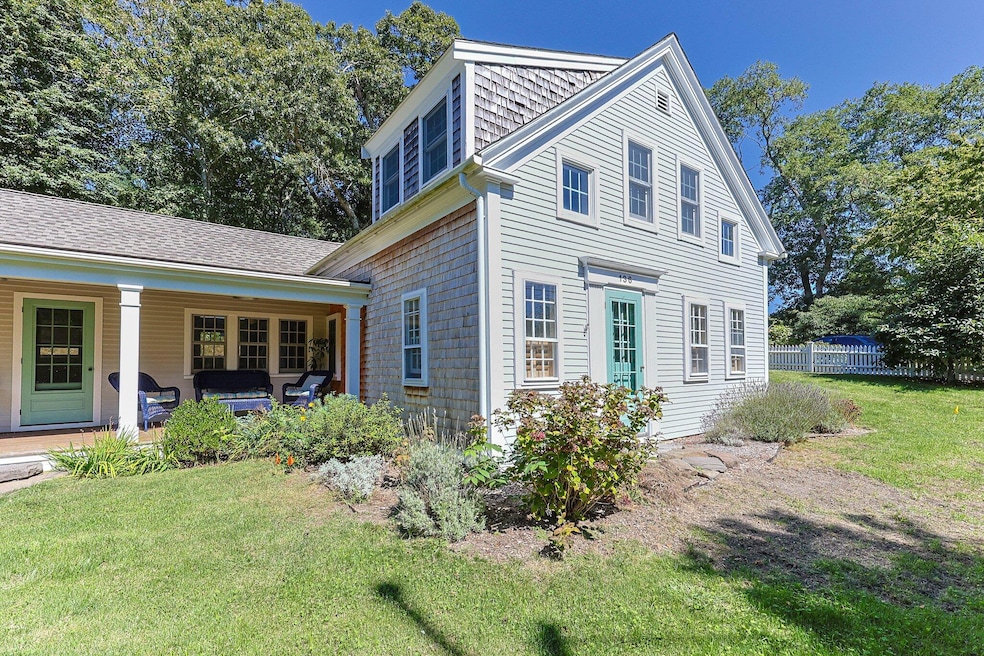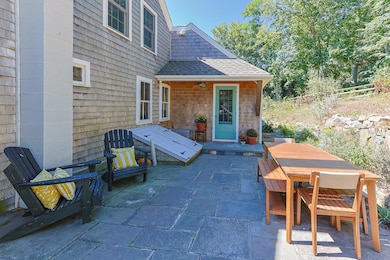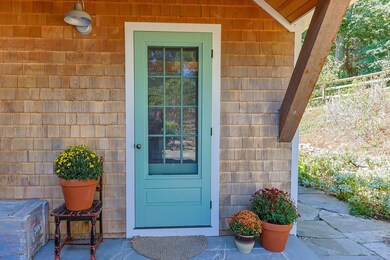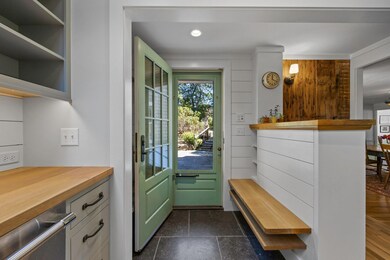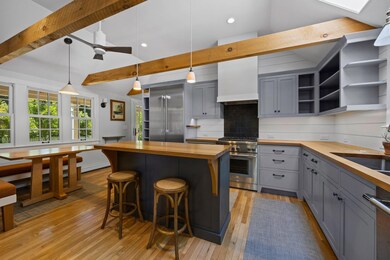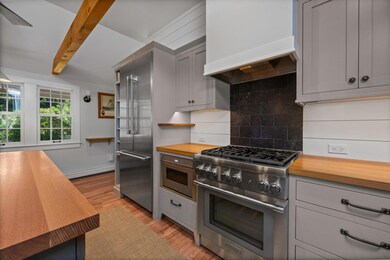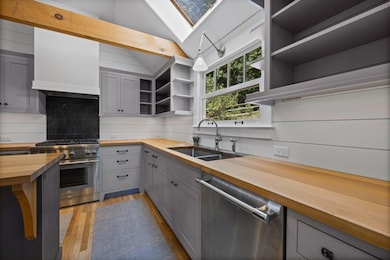
136 Main St Orleans, MA 02653
Highlights
- Greek Revival Architecture
- Wood Flooring
- No HOA
- Orleans Elementary School Rated A-
- 1 Fireplace
- Porch
About This Home
As of December 2024Welcome to 136 Main St., known as the David Taylor House. An 1835 Greek Revival that has recently seen extensive renovations, keeping the original charm of the house while adding modern convenience, aesthetic and functionality. An updated kitchen with top of the line appliances and finishes is sure to please. Located in the heart of Orleans just down the street from Nauset Beach, walking distance to both town center and East Orleans village and just 4/10ths of a mile to the town landing on River Rd. South facing, this home is filled with light, offering a cheerful and relaxing space filled with character and history. Outside you will find a cozy front porch for morning coffee and a beautiful bluestone patio, a perfect place to gather for dining alfresco. The yard is thoughtfully landscaped with many edible perennials which will be productive for years to come. A special property not to be missed.
Last Agent to Sell the Property
Day - Logan Group
Kinlin Grover Compass Listed on: 09/19/2024
Last Buyer's Agent
Sarah Pechukas Slivka
Bay Village Realty Inc. BH&G
Home Details
Home Type
- Single Family
Est. Annual Taxes
- $4,249
Year Built
- Built in 1850 | Remodeled
Lot Details
- 0.54 Acre Lot
- Yard
Parking
- 1 Car Garage
- Open Parking
- Off-Street Parking
Home Design
- Greek Revival Architecture
- Stone Foundation
- Poured Concrete
- Asphalt Roof
- Clapboard
Interior Spaces
- 1,572 Sq Ft Home
- 1-Story Property
- Ceiling Fan
- Recessed Lighting
- 1 Fireplace
- Dining Area
- Wood Flooring
- Partial Basement
- Laundry Room
Kitchen
- Gas Range
- Dishwasher
- Kitchen Island
Bedrooms and Bathrooms
- 4 Bedrooms
- 2 Full Bathrooms
Outdoor Features
- Outdoor Shower
- Patio
- Porch
Location
- Property is near shops
Utilities
- No Cooling
- Hot Water Heating System
- Water Treatment System
- Tankless Water Heater
- Gas Water Heater
- Septic Tank
Listing and Financial Details
- Assessor Parcel Number 3570
Community Details
Overview
- No Home Owners Association
Recreation
- Bike Trail
Ownership History
Purchase Details
Home Financials for this Owner
Home Financials are based on the most recent Mortgage that was taken out on this home.Purchase Details
Home Financials for this Owner
Home Financials are based on the most recent Mortgage that was taken out on this home.Purchase Details
Similar Homes in the area
Home Values in the Area
Average Home Value in this Area
Purchase History
| Date | Type | Sale Price | Title Company |
|---|---|---|---|
| Quit Claim Deed | -- | -- | |
| Not Resolvable | $425,000 | -- | |
| Deed | $215,000 | -- | |
| Quit Claim Deed | -- | -- | |
| Deed | $215,000 | -- |
Mortgage History
| Date | Status | Loan Amount | Loan Type |
|---|---|---|---|
| Open | $338,000 | Stand Alone Refi Refinance Of Original Loan | |
| Closed | $382,500 | New Conventional | |
| Previous Owner | $115,000 | No Value Available |
Property History
| Date | Event | Price | Change | Sq Ft Price |
|---|---|---|---|---|
| 12/20/2024 12/20/24 | Sold | $889,500 | -1.1% | $566 / Sq Ft |
| 11/16/2024 11/16/24 | Pending | -- | -- | -- |
| 11/05/2024 11/05/24 | Price Changed | $899,000 | -3.9% | $572 / Sq Ft |
| 09/19/2024 09/19/24 | For Sale | $935,000 | +120.0% | $595 / Sq Ft |
| 09/01/2015 09/01/15 | Sold | $425,000 | -5.3% | $277 / Sq Ft |
| 07/30/2015 07/30/15 | Pending | -- | -- | -- |
| 05/27/2015 05/27/15 | For Sale | $449,000 | -- | $292 / Sq Ft |
Tax History Compared to Growth
Tax History
| Year | Tax Paid | Tax Assessment Tax Assessment Total Assessment is a certain percentage of the fair market value that is determined by local assessors to be the total taxable value of land and additions on the property. | Land | Improvement |
|---|---|---|---|---|
| 2025 | $4,366 | $699,700 | $295,700 | $404,000 |
| 2024 | $4,249 | $662,900 | $289,900 | $373,000 |
| 2023 | $3,823 | $613,700 | $268,500 | $345,200 |
| 2022 | $3,195 | $443,800 | $244,100 | $199,700 |
| 2021 | $3,138 | $400,200 | $237,200 | $163,000 |
| 2020 | $3,084 | $407,900 | $248,000 | $159,900 |
| 2019 | $2,791 | $377,100 | $220,100 | $157,000 |
| 2018 | $2,431 | $366,700 | $215,900 | $150,800 |
| 2017 | $6,030 | $361,400 | $215,900 | $145,500 |
| 2016 | $2,304 | $356,700 | $214,100 | $142,600 |
| 2015 | $2,173 | $338,400 | $199,900 | $138,500 |
Agents Affiliated with this Home
-
D
Seller's Agent in 2024
Day - Logan Group
Kinlin Grover Compass
-
S
Buyer's Agent in 2024
Sarah Pechukas Slivka
Bay Village Realty Inc. BH&G
-
J
Seller's Agent in 2015
Julianne Hook
Wilkinson & Associates RE
-
Robert Churchill
R
Buyer's Agent in 2015
Robert Churchill
Buyer Brokers of Cape Cod-
2 in this area
35 Total Sales
Map
Source: Cape Cod & Islands Association of REALTORS®
MLS Number: 22404605
APN: ORLE-000350-000007
- 31 Monument Rd
- 44 Tonset Rd
- 6 Apple Way
- 59 Meetinghouse Rd
- 44 Loomis Ln
- 10 Lake Farm Ln
- 4 Pond Rd
- 21 S Orleans Rd
- 104 Finlay Rd
- 13 S Orleans Rd Unit 22
- 15 Saltworks Cir
- 8 Beach Rd Unit 4
- 3 Barley Neck Village Ln
- 80 Liberty Ln
- 33 Beach Rd
- 9 Joy Ln
- 24 Old Colony Way Unit 23
- 55 Old Colony Way Unit A3
- 36 Old Colony Way Unit 3017
- 42 Old Colony Way Unit 6
