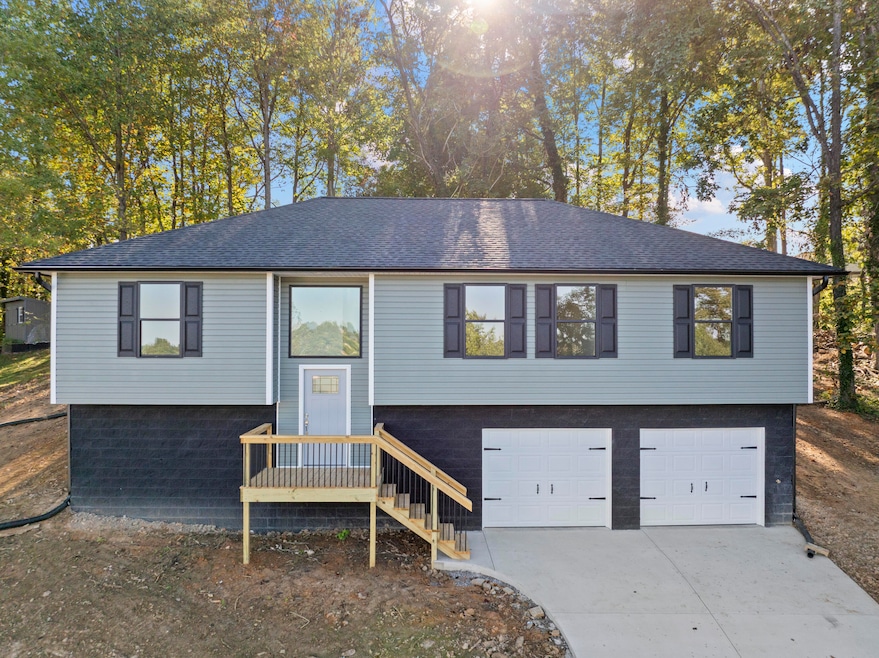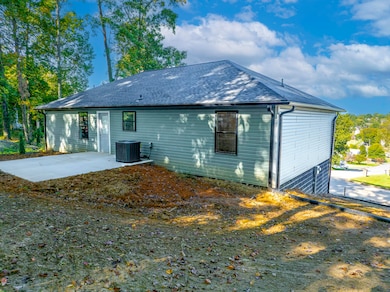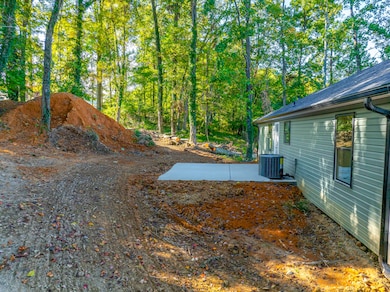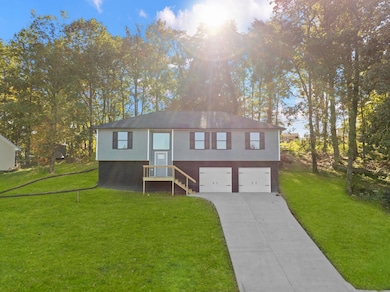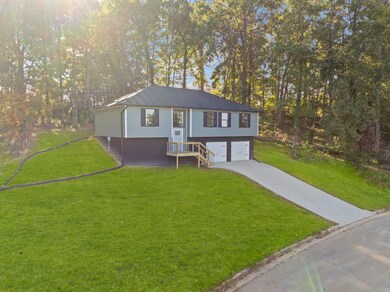136 Maple Crest Greeneville, TN 37743
Estimated payment $1,963/month
Highlights
- New Construction
- Main Floor Bedroom
- 2 Car Attached Garage
- Greeneville Middle School Rated A-
- No HOA
- Living Room
About This Home
Welcome to your new construction home nestled just minutes from historic downtown Greeneville! This gorgeous Split-Foyer design offers just the right separation for keeping the three bedrooms peaceful while everyday living spaces remain bright, open and connected.
A spacious entry welcomes you in to the Three bedroom, Two bathroom, 1,500 Square Foot home. This home offers luxury plank vinyl flooring throughout, creating a bright open layout within the common living spaces. Step into the inviting kitchen that offers soft to close cabinetry, a brand new Whirlpool Appliance suite, a corner pantry for all your storage needs and an oversized island allowing you to pull up a chair and enjoy. Large windows on the main level bring in the beautiful view overlooking Greeneville allowing for tons of natural light to pour in. Thanks to the home facing West, you will get beautiful sunsets every night!
The primary suite offers a spacious walk-in closet, large bathroom closet and a double-bowl vanity with solid surface countertops. Downstairs, the partially finished basement leads to two spacious unfinished spaces for you to make your own. With a two car garage attached that leads directly inside to the unfinished flex space or upstairs for your main living.
The 0.35 acre property is tucked into the well established Maple Crest Subdivision. With no HOA and light restrictions, this is the perfect spot within city limits for all your needs. The 16x16 concrete patio off the back door provides a great space for relaxing outdoors. Every detail has been thoughtfully planned out, including a French Drain installed around the entire perimeter of the home, taking one more step to ensure your investment! Contact your agent for a showing today! *Drone photos used in listing**Image Renderings used*
Home Details
Home Type
- Single Family
Est. Annual Taxes
- $284
Year Built
- Built in 2025 | New Construction
Lot Details
- 0.35 Acre Lot
- Lot Dimensions are 101.38x163.04
Parking
- 2 Car Attached Garage
Home Design
- Concrete Foundation
- Block Foundation
- Shingle Roof
Interior Spaces
- 2-Story Property
- Living Room
- Dining Room
- Partially Finished Basement
- Block Basement Construction
Kitchen
- Electric Range
- Microwave
- Dishwasher
Flooring
- Carpet
- Luxury Vinyl Tile
Bedrooms and Bathrooms
- 3 Bedrooms
- Main Floor Bedroom
- Bathroom on Main Level
- 2 Full Bathrooms
Schools
- Eastview Elementary School
- Greeneville Middle School
- Greeneville High School
Utilities
- Central Air
- ENERGY STAR Qualified Air Conditioning
- Heat Pump System
- Underground Utilities
- Cable TV Available
Community Details
- No Home Owners Association
Listing and Financial Details
- Assessor Parcel Number 017.00
Map
Home Values in the Area
Average Home Value in this Area
Tax History
| Year | Tax Paid | Tax Assessment Tax Assessment Total Assessment is a certain percentage of the fair market value that is determined by local assessors to be the total taxable value of land and additions on the property. | Land | Improvement |
|---|---|---|---|---|
| 2024 | $278 | $8,500 | $8,500 | -- |
| 2023 | $0 | $8,500 | $0 | $0 |
| 2022 | $346 | $8,325 | $8,325 | $0 |
| 2021 | $346 | $8,325 | $8,325 | $0 |
| 2020 | $346 | $8,325 | $8,325 | $0 |
| 2019 | $346 | $8,325 | $8,325 | $0 |
| 2018 | $335 | $8,325 | $8,325 | $0 |
| 2017 | $223 | $5,600 | $5,600 | $0 |
| 2016 | $217 | $5,600 | $5,600 | $0 |
| 2015 | $217 | $5,600 | $5,600 | $0 |
| 2014 | $208 | $5,600 | $5,600 | $0 |
Property History
| Date | Event | Price | List to Sale | Price per Sq Ft | Prior Sale |
|---|---|---|---|---|---|
| 10/06/2025 10/06/25 | For Sale | $369,900 | +1133.0% | $247 / Sq Ft | |
| 01/24/2025 01/24/25 | Sold | $30,000 | -13.0% | -- | View Prior Sale |
| 01/08/2025 01/08/25 | Pending | -- | -- | -- | |
| 07/17/2024 07/17/24 | For Sale | $34,500 | +15.0% | -- | |
| 07/14/2024 07/14/24 | Off Market | $30,000 | -- | -- | |
| 07/15/2023 07/15/23 | For Sale | $36,500 | -- | -- |
Purchase History
| Date | Type | Sale Price | Title Company |
|---|---|---|---|
| Warranty Deed | $30,000 | East Tennessee Title | |
| Warranty Deed | $30,000 | East Tennessee Title | |
| Quit Claim Deed | -- | Greene County Title | |
| Quit Claim Deed | -- | -- | |
| Quit Claim Deed | -- | -- | |
| Deed | $20,000 | -- | |
| Deed | $18,500 | -- |
Mortgage History
| Date | Status | Loan Amount | Loan Type |
|---|---|---|---|
| Previous Owner | $16,000 | No Value Available |
Source: Lakeway Area Association of REALTORS®
MLS Number: 709249
APN: 099O-H-017.00
- 126 Maple Crest
- L23r Maple Crest
- L24r Maple Crest
- 1431 E Church St
- 1416 E Church St
- 1814 Brentwood Dr
- 108 Alpine Cir
- 1600 Brentwood Dr
- 111 Wayfair Dr
- 1238 Tanglewood Dr
- 119 York Dr
- 00 Mount Bethel Rd
- 300 Pinecrest Dr
- 1210 Tanglewood Dr
- 126 Skyview Dr
- 71 Goddard Dr
- 104 Tennessee Dr
- 508 Meadowlark Dr
- 1216 Upland Ave
- 1006 E Church St
- 108 Hillrise Dr
- 103 Skyview Dr Unit 10
- 102 Diane Ln
- 902 & 904 Jefferson St
- 313 S Cutler St
- 701 Carson St Unit D
- 701 Carson St Unit B
- 715 Carson St Unit Carson St
- 1038 Persimmon Hollow
- 1600 Tn-70 Hwy
- 58 Haney Park
- 5855 Erwin Hwy
- 10 Pigeon Hollow Rd
- 2390 W Allens Bridge Rd Unit 3
- 65 Old Milburnton Rd
- 13694 Lonesome Pine Trail
- 107 Taylor Dr
- 1121 Meadow Creek Ln
- 241 Sweetgrass Ln
- 693 Barley Loop
