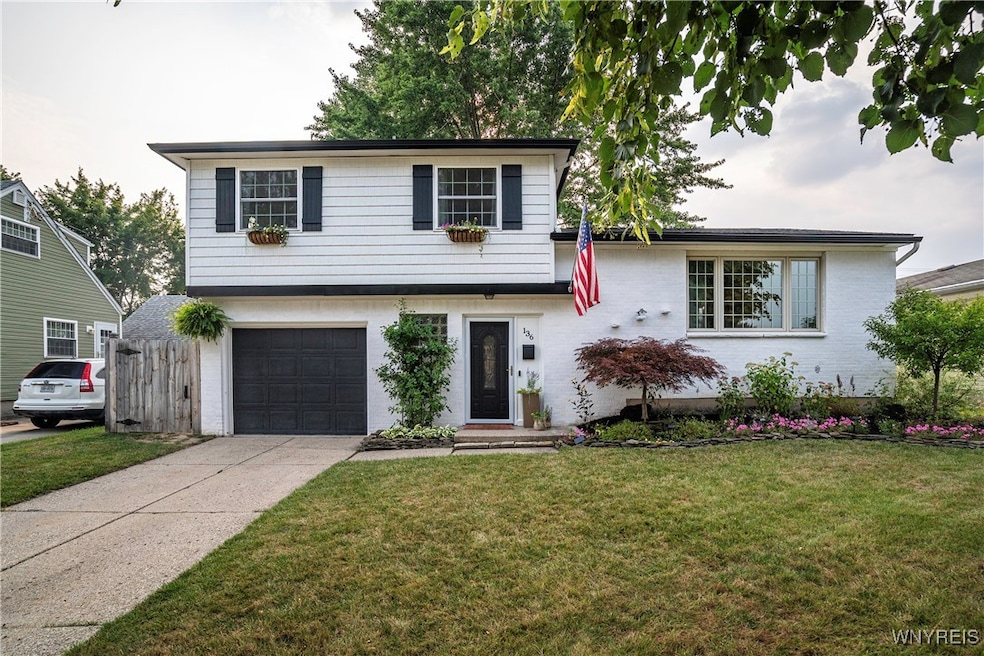Welcome to this beautifully updated home located in the highly sought-after Lancaster School District. Perfectly situated close to parks, shopping, restaurants, and major commuter routes, this home offers the ideal combination of convenience and charm. Thoughtfully renovated interior featuring 3 bedrooms and 1.5 bathrooms, with a spacious, open-concept living area that’s perfect for everyday living and entertaining. The (2020) kitchen and living room renovation spared no detail—enjoy Amish-crafted all-wood cabinetry with pull-out pantry shelves and a built-in breakfast nook, quartz countertops, a large farmhouse sink, tile backsplash, and all new stainless steel appliances. An LVL beam was installed to open up the floor plan, complemented recessed lighting with dimmer switches. The downstairs half bath and cozy playroom with shiplap nook were also fully renovated in (2020). A new sliding glass door with built-in blinds leads to the stamped concrete patio, offering seamless indoor/outdoor living. The fully fenced backyard with a wood privacy fence (2022) creates a secure and private space for children or pets. Enjoy the professionally landscaped yard and spacious, park-like setting, perfect for entertaining or relaxing. Upstairs, the full bathroom was completely renovated in 2025, featuring modern farmhouse finishes and a fully tiled bath surround. Major system and exterior upgrades include a new roof with architectural shingles (2021), new gutters (2021), Pella vinyl double-hung windows (2021), and all new vinyl siding with cedar shake-style accents and added exterior insulation (2021). Additional insulation added to the attic. (2020) Updated electrical panel. (2020) Additional features include central air conditioning, forced air heat, and smart home upgrades like a Google Nest thermostat, doorbell, and smoke/carbon detectors – all included in the sale. This home truly combines modern updates, timeless finishes, and a prime location. Open Houses 8/9 11a-1p & 8/10 1p-3p. All offers if any will be reviewed 8/15. Please have them turned in by 10am. Showings begin 8/8/2025 3pm.







