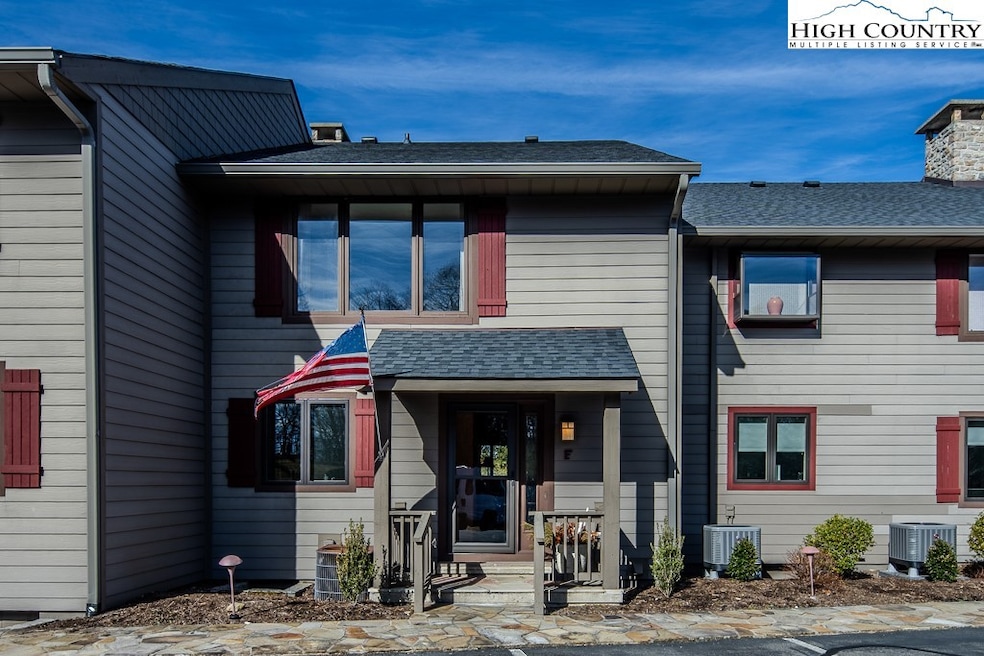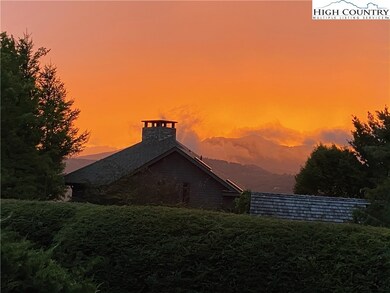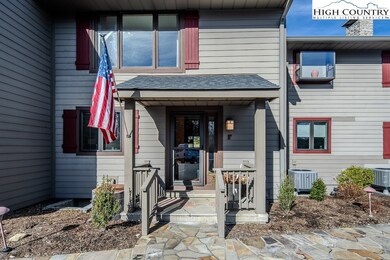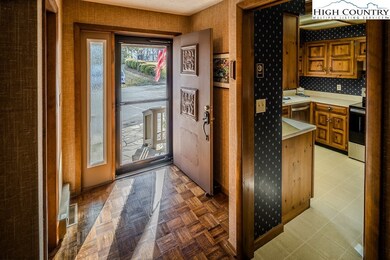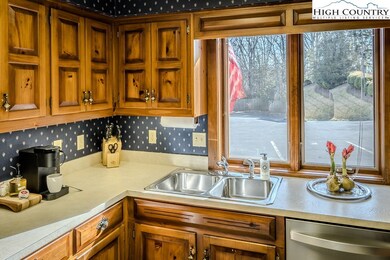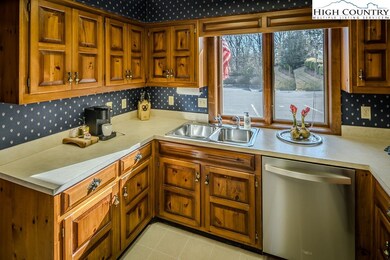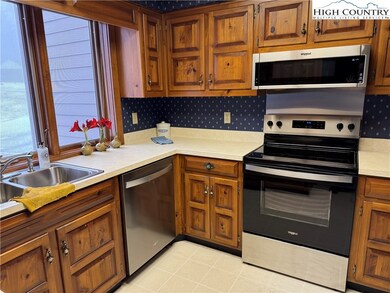
136 Mayview Manor Ct Unit F Blowing Rock, NC 28605
Highlights
- Private Pool
- Gated Community
- Traditional Architecture
- Blowing Rock Elementary School Rated A
- Mountain View
- Furnished
About This Home
As of May 2025This generational property is on the market for the first time in 35 years! Meticulously cared for, this condo has clear chestnut (extinct) paneling and Grandfather Mountain stone saved from the historic Mayview Manor Hotel. It has arguably the best west facing Grandfather Mountain views of all of the other units. Take two steps in from the flat parking area to enter the parquet wood foyer. The kitchen boasts brand new stacked washer/dryer and brand new stainless steel dishwasher, stove, and microwave/hood. Half bath for guests. Open floor plan dining and living area enjoys a wood burning fireplace which is plumbed for you to add a gas starter or gas logs. Lower flagstone porch has a hedge for privacy and a grassy area for pets. Hello, Grandfather Mountain! He is in full view from both covered back porches. The outdoor swimming pool is in view from the kitchen and the upper second bedroom. Beautiful grasscloth wallpaper. Yes, there is also a view of Grandfather Mountain from the primary ensuite bedroom. Three month minimum rentals. It is less than a mile to Main Street shopping and restaurants. These go fast, you know what to do!
Last Agent to Sell the Property
Blowing Rock Real Estate, LLC Brokerage Phone: 828-295-8485 Listed on: 02/19/2025
Property Details
Home Type
- Condominium
Est. Annual Taxes
- $4,585
Year Built
- Built in 1981
HOA Fees
- $400 Monthly HOA Fees
Home Design
- Traditional Architecture
- Wood Frame Construction
- Shingle Roof
- Architectural Shingle Roof
- Wood Siding
- Radon Mitigation System
- Stone
Interior Spaces
- 1,324 Sq Ft Home
- 2-Story Property
- Central Vacuum
- Furnished
- Wood Burning Fireplace
- Stone Fireplace
- Double Pane Windows
- Window Treatments
- Wood Frame Window
- Casement Windows
- Window Screens
- Mountain Views
- Crawl Space
Kitchen
- Electric Range
- Recirculated Exhaust Fan
- Microwave
- Dishwasher
- Disposal
Bedrooms and Bathrooms
- 2 Bedrooms
Laundry
- Laundry on main level
- Dryer
- Washer
Parking
- No Garage
- Private Parking
- Driveway
- Paved Parking
Outdoor Features
- Private Pool
- Covered patio or porch
- Gazebo
Schools
- Blowing Rock Elementary School
- Watauga High School
Utilities
- Central Air
- Baseboard Heating
- Electric Water Heater
- Cable TV Available
Listing and Financial Details
- Long Term Rental Allowed
- Assessor Parcel Number 2807-66-6684-006
Community Details
Overview
- Mayview Subdivision
Security
- Gated Community
Ownership History
Purchase Details
Home Financials for this Owner
Home Financials are based on the most recent Mortgage that was taken out on this home.Similar Homes in the area
Home Values in the Area
Average Home Value in this Area
Purchase History
| Date | Type | Sale Price | Title Company |
|---|---|---|---|
| Warranty Deed | $665,000 | None Listed On Document |
Property History
| Date | Event | Price | Change | Sq Ft Price |
|---|---|---|---|---|
| 05/22/2025 05/22/25 | Sold | $665,000 | -5.0% | $502 / Sq Ft |
| 03/24/2025 03/24/25 | Price Changed | $699,999 | -4.1% | $529 / Sq Ft |
| 03/18/2025 03/18/25 | Price Changed | $729,990 | -1.4% | $551 / Sq Ft |
| 03/12/2025 03/12/25 | Price Changed | $740,000 | -1.3% | $559 / Sq Ft |
| 02/19/2025 02/19/25 | For Sale | $750,000 | -- | $566 / Sq Ft |
Tax History Compared to Growth
Tax History
| Year | Tax Paid | Tax Assessment Tax Assessment Total Assessment is a certain percentage of the fair market value that is determined by local assessors to be the total taxable value of land and additions on the property. | Land | Improvement |
|---|---|---|---|---|
| 2024 | $4,585 | $624,300 | $54,600 | $569,700 |
| 2023 | $4,375 | $624,300 | $54,600 | $569,700 |
| 2022 | $4,375 | $624,300 | $54,600 | $569,700 |
| 2021 | $3,115 | $364,400 | $100,000 | $264,400 |
| 2020 | $2,970 | $364,400 | $100,000 | $264,400 |
| 2019 | $2,970 | $364,400 | $100,000 | $264,400 |
| 2018 | $2,715 | $364,400 | $100,000 | $264,400 |
| 2017 | $2,715 | $364,400 | $100,000 | $264,400 |
| 2013 | -- | $377,200 | $100,000 | $277,200 |
Agents Affiliated with this Home
-
Virginia Powell

Seller's Agent in 2025
Virginia Powell
Blowing Rock Real Estate, LLC
(828) 719-8497
80 in this area
136 Total Sales
-
Jackie Dyer
J
Buyer's Agent in 2025
Jackie Dyer
Boone Realty
(828) 268-2200
4 in this area
33 Total Sales
Map
Source: High Country Association of REALTORS®
MLS Number: 253666
APN: 2807-66-6684-006
- 362 Wonderland Trail
- 361 Wonderland Trail
- 115 Edgewood Path
- 613 Laurel Ln
- 291 Pinnacle Dr
- 1245 Laurel Ln
- 116 Globe Rd
- 1300 Laurel Ln
- 1150 Main St Unit Dogwood
- 1132 Main St Unit 105
- 340 Laurel Park Rd
- 326 Green St
- 334 Dogwood Ln
- 270 Buxton St
- 179 the Cones Unit B-3
- 199 Brooker St
- 461 Waterside Dr Unit 20% of Summit 6
- 157 Hill St
- 148 Royal Oaks Dr Unit 235
- 148 Royal Oaks Dr Unit 226
