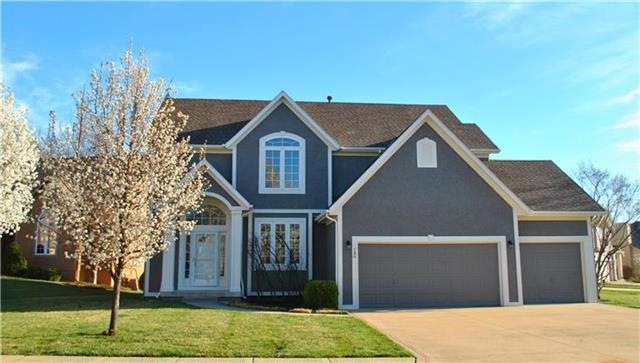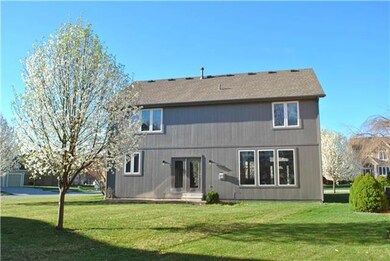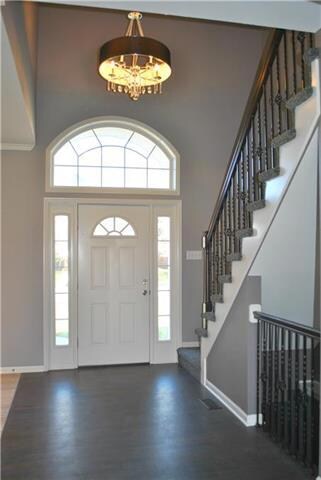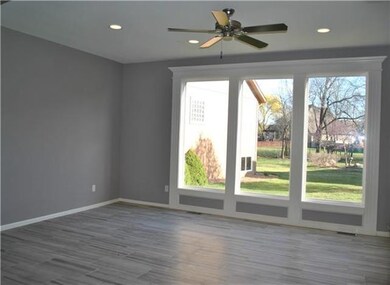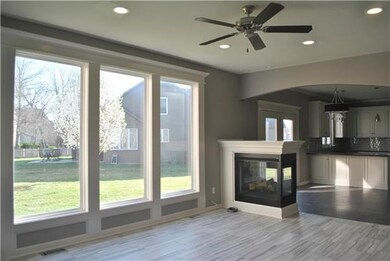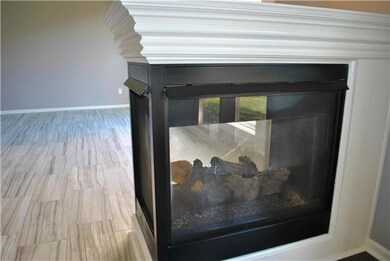
136 NE Hidden Meadow Ct Lees Summit, MO 64064
Chapel Ridge NeighborhoodHighlights
- Fireplace in Kitchen
- Contemporary Architecture
- Corner Lot
- Voy Spears Jr. Elementary School Rated A
- Vaulted Ceiling
- Granite Countertops
About This Home
As of June 2021Corner lot in a cul de sac in walking distance to Voy Spears ES. Fully remodeled with the latest features from tile flooring, granite counters, subway tile backsplash in kitchen and all new lighting fixtures. 4th bedroom just finished in the basement. Two-way fireplace between living room and dining area. Stainless steel appliances in kitchen and lots of cabinet space. Iron spindles on staircase and freshly installed carpet. Home has been freshly painted inside and out! 4th bedroom is located in the fully finished basement. 3 car garage with openers on each bay. This home offers a lot of space and quality for the price, you won't be disappointed! All measurements and information deemed reliable but to be verified by buyer.
Last Agent to Sell the Property
Anthony Accurso
ReeceNichols - Lees Summit License #2016004226 Listed on: 03/16/2016
Last Buyer's Agent
Anthony Accurso
ReeceNichols - Lees Summit License #2016004226 Listed on: 03/16/2016
Home Details
Home Type
- Single Family
Est. Annual Taxes
- $3,544
Year Built
- Built in 2002
Lot Details
- Cul-De-Sac
- Corner Lot
HOA Fees
- $21 Monthly HOA Fees
Parking
- 3 Car Attached Garage
- Front Facing Garage
- Garage Door Opener
Home Design
- Contemporary Architecture
- Composition Roof
- Wood Siding
- Stucco
Interior Spaces
- 3,200 Sq Ft Home
- Wet Bar: All Carpet, Ceiling Fan(s), Ceramic Tiles, Double Vanity, Separate Shower And Tub, Walk-In Closet(s), Fireplace, Granite Counters, All Window Coverings
- Built-In Features: All Carpet, Ceiling Fan(s), Ceramic Tiles, Double Vanity, Separate Shower And Tub, Walk-In Closet(s), Fireplace, Granite Counters, All Window Coverings
- Vaulted Ceiling
- Ceiling Fan: All Carpet, Ceiling Fan(s), Ceramic Tiles, Double Vanity, Separate Shower And Tub, Walk-In Closet(s), Fireplace, Granite Counters, All Window Coverings
- Skylights
- Gas Fireplace
- Shades
- Plantation Shutters
- Drapes & Rods
- Entryway
- Living Room with Fireplace
- Formal Dining Room
- Fire and Smoke Detector
Kitchen
- Breakfast Area or Nook
- Electric Oven or Range
- Dishwasher
- Stainless Steel Appliances
- Granite Countertops
- Laminate Countertops
- Disposal
- Fireplace in Kitchen
Flooring
- Wall to Wall Carpet
- Linoleum
- Laminate
- Stone
- Ceramic Tile
- Luxury Vinyl Plank Tile
- Luxury Vinyl Tile
Bedrooms and Bathrooms
- 4 Bedrooms
- Cedar Closet: All Carpet, Ceiling Fan(s), Ceramic Tiles, Double Vanity, Separate Shower And Tub, Walk-In Closet(s), Fireplace, Granite Counters, All Window Coverings
- Walk-In Closet: All Carpet, Ceiling Fan(s), Ceramic Tiles, Double Vanity, Separate Shower And Tub, Walk-In Closet(s), Fireplace, Granite Counters, All Window Coverings
- Double Vanity
- All Carpet
Laundry
- Laundry Room
- Laundry on main level
Finished Basement
- Basement Fills Entire Space Under The House
- Sump Pump
- Bedroom in Basement
- Natural lighting in basement
Outdoor Features
- Enclosed Patio or Porch
- Playground
Schools
- Voy Spears Elementary School
- Blue Springs South High School
Utilities
- Central Heating and Cooling System
Listing and Financial Details
- Assessor Parcel Number 34-940-02-09-00-0-00-000
Community Details
Overview
- Oaks Ridge Meadows Subdivision
Recreation
- Community Pool
- Trails
Ownership History
Purchase Details
Home Financials for this Owner
Home Financials are based on the most recent Mortgage that was taken out on this home.Purchase Details
Home Financials for this Owner
Home Financials are based on the most recent Mortgage that was taken out on this home.Purchase Details
Home Financials for this Owner
Home Financials are based on the most recent Mortgage that was taken out on this home.Purchase Details
Home Financials for this Owner
Home Financials are based on the most recent Mortgage that was taken out on this home.Similar Homes in the area
Home Values in the Area
Average Home Value in this Area
Purchase History
| Date | Type | Sale Price | Title Company |
|---|---|---|---|
| Warranty Deed | -- | Security 1St Title | |
| Warranty Deed | -- | Kansas City Title Inc | |
| Warranty Deed | -- | Kansas City Title Inc | |
| Corporate Deed | -- | Kansas City Title |
Mortgage History
| Date | Status | Loan Amount | Loan Type |
|---|---|---|---|
| Open | $428,637 | VA | |
| Previous Owner | $220,000 | New Conventional | |
| Previous Owner | $250,000 | Unknown | |
| Previous Owner | $227,742 | Purchase Money Mortgage |
Property History
| Date | Event | Price | Change | Sq Ft Price |
|---|---|---|---|---|
| 06/17/2021 06/17/21 | Sold | -- | -- | -- |
| 05/07/2021 05/07/21 | Pending | -- | -- | -- |
| 05/04/2021 05/04/21 | For Sale | $399,000 | +31.3% | $125 / Sq Ft |
| 04/13/2016 04/13/16 | Sold | -- | -- | -- |
| 03/18/2016 03/18/16 | Pending | -- | -- | -- |
| 03/17/2016 03/17/16 | For Sale | $304,000 | +26.7% | $95 / Sq Ft |
| 06/25/2015 06/25/15 | Sold | -- | -- | -- |
| 03/02/2015 03/02/15 | Pending | -- | -- | -- |
| 12/11/2013 12/11/13 | For Sale | $239,900 | -- | $83 / Sq Ft |
Tax History Compared to Growth
Tax History
| Year | Tax Paid | Tax Assessment Tax Assessment Total Assessment is a certain percentage of the fair market value that is determined by local assessors to be the total taxable value of land and additions on the property. | Land | Improvement |
|---|---|---|---|---|
| 2024 | $5,258 | $69,920 | $8,130 | $61,790 |
| 2023 | $5,258 | $69,920 | $9,532 | $60,388 |
| 2022 | $4,711 | $55,480 | $7,250 | $48,230 |
| 2021 | $4,707 | $55,480 | $7,250 | $48,230 |
| 2020 | $4,326 | $50,423 | $7,250 | $43,173 |
| 2019 | $4,193 | $50,423 | $7,250 | $43,173 |
| 2018 | $1,475,584 | $43,884 | $6,310 | $37,574 |
| 2017 | $3,594 | $43,884 | $6,310 | $37,574 |
| 2016 | $3,594 | $42,066 | $5,472 | $36,594 |
| 2014 | $3,545 | $41,234 | $5,114 | $36,120 |
Agents Affiliated with this Home
-
A
Seller's Agent in 2021
Anthony Accurso
ReeceNichols - Lees Summit
-
Asheley Sisk

Buyer's Agent in 2021
Asheley Sisk
RE/MAX Heritage
(816) 217-0807
2 in this area
103 Total Sales
-
Pete Kenney

Seller's Agent in 2015
Pete Kenney
ReeceNichols - Lees Summit
(816) 694-8464
62 Total Sales
-
Danielle Dusselier
D
Seller Co-Listing Agent in 2015
Danielle Dusselier
ReeceNichols - Lees Summit
(816) 524-7272
38 Total Sales
-
Dawn Unger
D
Buyer's Agent in 2015
Dawn Unger
Platinum Realty LLC
(816) 803-0439
88 Total Sales
Map
Source: Heartland MLS
MLS Number: 1981090
APN: 34-940-02-09-00-0-00-000
- 249 NE Misty Meadow Dr
- 5808 NE Coral Dr
- 5900 NE Hidden Valley Dr
- 5615 NE Maybrook Rd
- 327 NE Lakes Edge Cir
- 5662 NW Plantation Dr
- 400 NE Emerald Dr
- 5937 NE Hidden Valley Dr
- 5570 NW Sunrise Meadow Ln
- 5713 NE Sapphire Ct
- 5920 NE Coral Cir
- 5605 NE Coral Dr
- 5736 NW Plantation Ln
- 21212 E 52nd St S
- 5115 S Shrank Ave
- 5460 NE Northgate Crossing
- 18201 E 51st Street Ct S
- 6005 NE Agate Cir
- 5484 NE Northgate Crossing
- 5416 NE Northgate Crossing
