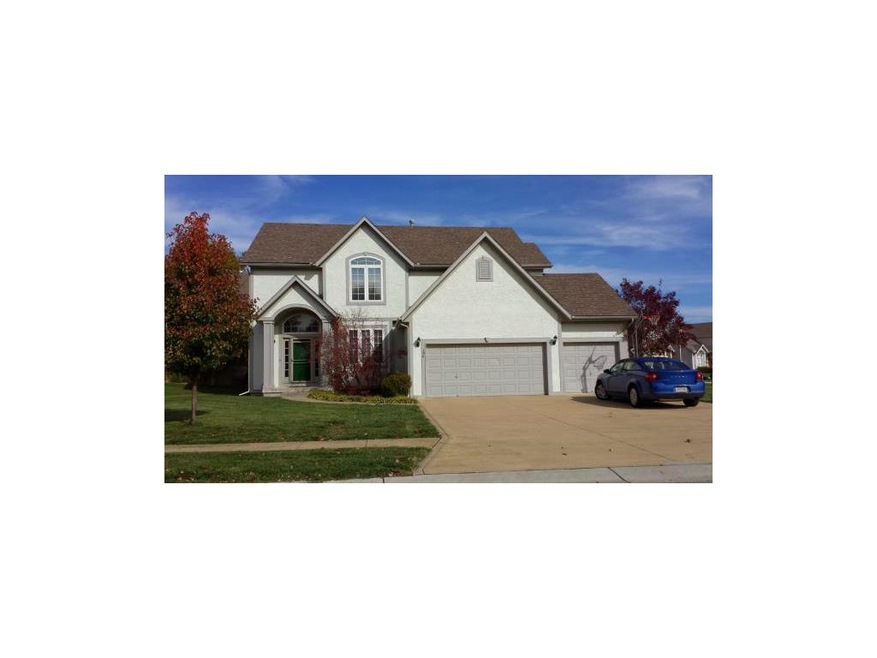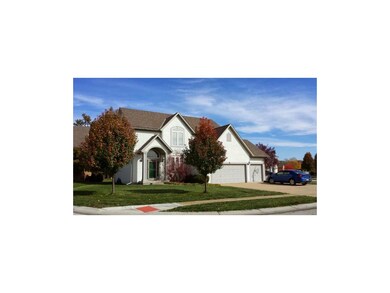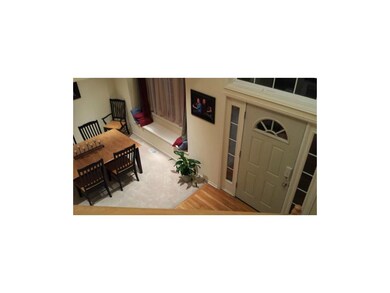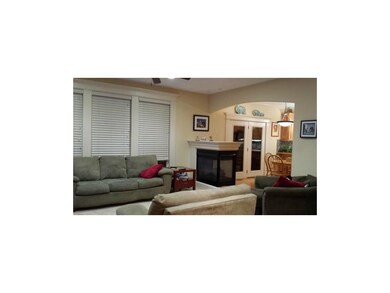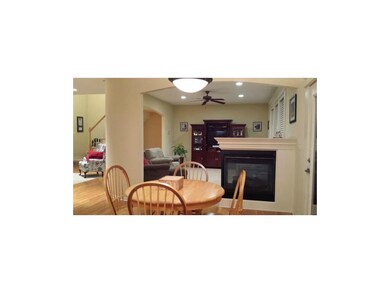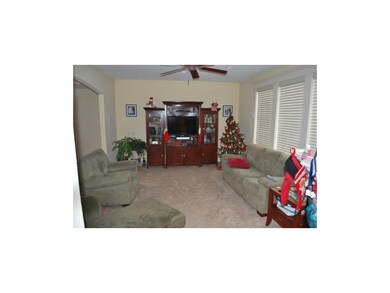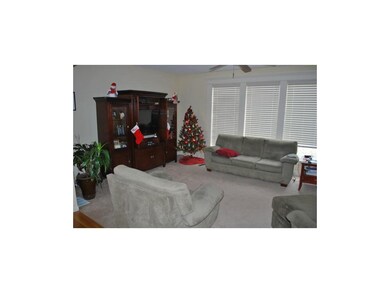
136 NE Hidden Meadow Ct Lees Summit, MO 64064
Chapel Ridge NeighborhoodHighlights
- Contemporary Architecture
- Vaulted Ceiling
- Whirlpool Bathtub
- Voy Spears Jr. Elementary School Rated A
- Wood Flooring
- Great Room with Fireplace
About This Home
As of June 2021Spacious and Elegant 2 Story has Huge Bedrooms. Giant master suite has spacious sitting room-huge master bath has enormous double-corner vanity & whirlpool-FAB finished BSMT is made to entertain plus a full bath LL. Fab curb appeal-Quiet cul-de-sac. XLNT chance to own a wonderful 2 story with sweet finished BSMT.
Short sale bargain opportunity. Extra large cul-de-sac lot-short sale. Go to www.petekenney.com for more info. Check out room sizes (approx) Master BR 23' long, Master Bath Enormous. 4 Bedroom plan that was customized for 3 very large BR's- have 2 children? Want a 3 car and finished bsmnt on a cul de sac? Look no further.
Last Agent to Sell the Property
ReeceNichols - Lees Summit License #1999035333 Listed on: 12/09/2013

Home Details
Home Type
- Single Family
Est. Annual Taxes
- $3,544
Year Built
- Built in 2002
Lot Details
- Cul-De-Sac
HOA Fees
- $21 Monthly HOA Fees
Parking
- 3 Car Attached Garage
- Garage Door Opener
Home Design
- Contemporary Architecture
- Composition Roof
- Stucco
Interior Spaces
- 2,900 Sq Ft Home
- Wet Bar: Ceiling Fan(s), Shades/Blinds, Double Vanity, Walk-In Closet(s), Whirlpool Tub, Hardwood
- Built-In Features: Ceiling Fan(s), Shades/Blinds, Double Vanity, Walk-In Closet(s), Whirlpool Tub, Hardwood
- Vaulted Ceiling
- Ceiling Fan: Ceiling Fan(s), Shades/Blinds, Double Vanity, Walk-In Closet(s), Whirlpool Tub, Hardwood
- Skylights
- Fireplace With Gas Starter
- See Through Fireplace
- Thermal Windows
- Shades
- Plantation Shutters
- Drapes & Rods
- Great Room with Fireplace
- Family Room
- Formal Dining Room
Kitchen
- Breakfast Area or Nook
- Electric Oven or Range
- Dishwasher
- Kitchen Island
- Granite Countertops
- Laminate Countertops
- Disposal
Flooring
- Wood
- Wall to Wall Carpet
- Linoleum
- Laminate
- Stone
- Ceramic Tile
- Luxury Vinyl Plank Tile
- Luxury Vinyl Tile
Bedrooms and Bathrooms
- 3 Bedrooms
- Cedar Closet: Ceiling Fan(s), Shades/Blinds, Double Vanity, Walk-In Closet(s), Whirlpool Tub, Hardwood
- Walk-In Closet: Ceiling Fan(s), Shades/Blinds, Double Vanity, Walk-In Closet(s), Whirlpool Tub, Hardwood
- Double Vanity
- Whirlpool Bathtub
- Ceiling Fan(s)
Laundry
- Laundry Room
- Laundry on main level
Finished Basement
- Basement Fills Entire Space Under The House
- Sump Pump
Home Security
- Storm Doors
- Fire and Smoke Detector
Outdoor Features
- Enclosed Patio or Porch
- Playground
Schools
- Voy Spears Elementary School
- Blue Springs South High School
Utilities
- Forced Air Heating and Cooling System
- Heat Pump System
Listing and Financial Details
- Assessor Parcel Number 34-940-02-09-00-0-00-000
Community Details
Overview
- Oaks Ridge Meadows Subdivision
Recreation
- Community Pool
- Trails
Ownership History
Purchase Details
Home Financials for this Owner
Home Financials are based on the most recent Mortgage that was taken out on this home.Purchase Details
Home Financials for this Owner
Home Financials are based on the most recent Mortgage that was taken out on this home.Purchase Details
Home Financials for this Owner
Home Financials are based on the most recent Mortgage that was taken out on this home.Purchase Details
Home Financials for this Owner
Home Financials are based on the most recent Mortgage that was taken out on this home.Similar Homes in the area
Home Values in the Area
Average Home Value in this Area
Purchase History
| Date | Type | Sale Price | Title Company |
|---|---|---|---|
| Warranty Deed | -- | Security 1St Title | |
| Warranty Deed | -- | Kansas City Title Inc | |
| Warranty Deed | -- | Kansas City Title Inc | |
| Corporate Deed | -- | Kansas City Title |
Mortgage History
| Date | Status | Loan Amount | Loan Type |
|---|---|---|---|
| Open | $428,637 | VA | |
| Previous Owner | $220,000 | New Conventional | |
| Previous Owner | $250,000 | Unknown | |
| Previous Owner | $227,742 | Purchase Money Mortgage |
Property History
| Date | Event | Price | Change | Sq Ft Price |
|---|---|---|---|---|
| 06/17/2021 06/17/21 | Sold | -- | -- | -- |
| 05/07/2021 05/07/21 | Pending | -- | -- | -- |
| 05/04/2021 05/04/21 | For Sale | $399,000 | +31.3% | $125 / Sq Ft |
| 04/13/2016 04/13/16 | Sold | -- | -- | -- |
| 03/18/2016 03/18/16 | Pending | -- | -- | -- |
| 03/17/2016 03/17/16 | For Sale | $304,000 | +26.7% | $95 / Sq Ft |
| 06/25/2015 06/25/15 | Sold | -- | -- | -- |
| 03/02/2015 03/02/15 | Pending | -- | -- | -- |
| 12/11/2013 12/11/13 | For Sale | $239,900 | -- | $83 / Sq Ft |
Tax History Compared to Growth
Tax History
| Year | Tax Paid | Tax Assessment Tax Assessment Total Assessment is a certain percentage of the fair market value that is determined by local assessors to be the total taxable value of land and additions on the property. | Land | Improvement |
|---|---|---|---|---|
| 2024 | $5,258 | $69,920 | $8,130 | $61,790 |
| 2023 | $5,258 | $69,920 | $9,532 | $60,388 |
| 2022 | $4,711 | $55,480 | $7,250 | $48,230 |
| 2021 | $4,707 | $55,480 | $7,250 | $48,230 |
| 2020 | $4,326 | $50,423 | $7,250 | $43,173 |
| 2019 | $4,193 | $50,423 | $7,250 | $43,173 |
| 2018 | $1,475,584 | $43,884 | $6,310 | $37,574 |
| 2017 | $3,594 | $43,884 | $6,310 | $37,574 |
| 2016 | $3,594 | $42,066 | $5,472 | $36,594 |
| 2014 | $3,545 | $41,234 | $5,114 | $36,120 |
Agents Affiliated with this Home
-
A
Seller's Agent in 2021
Anthony Accurso
ReeceNichols - Lees Summit
-
Asheley Sisk

Buyer's Agent in 2021
Asheley Sisk
RE/MAX Heritage
(816) 217-0807
2 in this area
103 Total Sales
-
Pete Kenney

Seller's Agent in 2015
Pete Kenney
ReeceNichols - Lees Summit
(816) 694-8464
62 Total Sales
-
Danielle Dusselier
D
Seller Co-Listing Agent in 2015
Danielle Dusselier
ReeceNichols - Lees Summit
(816) 524-7272
38 Total Sales
-
Dawn Unger
D
Buyer's Agent in 2015
Dawn Unger
Platinum Realty LLC
(816) 803-0439
88 Total Sales
Map
Source: Heartland MLS
MLS Number: 1861191
APN: 34-940-02-09-00-0-00-000
- 249 NE Misty Meadow Dr
- 5808 NE Coral Dr
- 5900 NE Hidden Valley Dr
- 5615 NE Maybrook Rd
- 327 NE Lakes Edge Cir
- 5662 NW Plantation Dr
- 400 NE Emerald Dr
- 5937 NE Hidden Valley Dr
- 5570 NW Sunrise Meadow Ln
- 5713 NE Sapphire Ct
- 5920 NE Coral Cir
- 5605 NE Coral Dr
- 5736 NW Plantation Ln
- 21212 E 52nd St S
- 5115 S Shrank Ave
- 5460 NE Northgate Crossing
- 18201 E 51st Street Ct S
- 6005 NE Agate Cir
- 5484 NE Northgate Crossing
- 5416 NE Northgate Crossing
