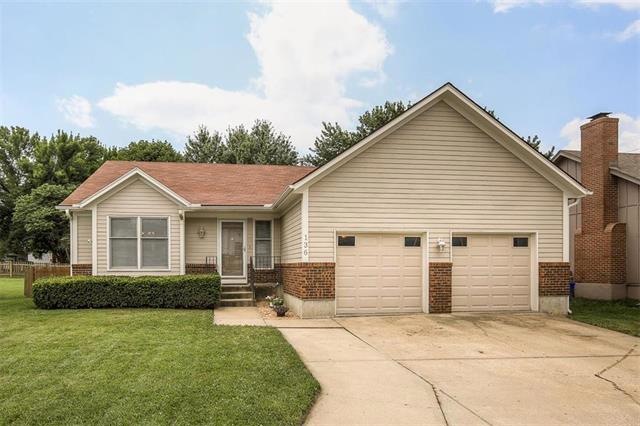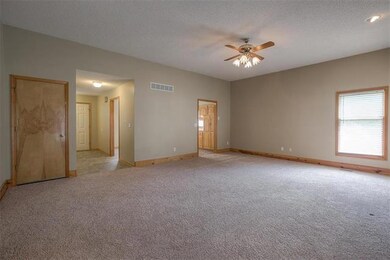
136 Nelson Cir Olathe, KS 66061
Estimated Value: $310,000 - $352,000
Highlights
- Vaulted Ceiling
- Ranch Style House
- Granite Countertops
- Olathe North Sr High School Rated A
- Great Room with Fireplace
- Community Pool
About This Home
As of July 2017This absolutely delightful home is perfect for anyone seeking convenient one-level living! With a truly great floor plan featuring an unusually HUGE Great Room with high ceilings (grand piano, anyone?!), you'll feel comfortable from every room in this well-designed home. Recent updates and features include new flooring throughout, 5 year old roof, recently rebuilt deck, new dishwasher and neutral décor throughout. The basement is solid, dry and expansive and is perfect for storage or future finish!
Last Agent to Sell the Property
Keller Williams Realty Partner License #SP00039889 Listed on: 06/16/2017

Home Details
Home Type
- Single Family
Est. Annual Taxes
- $2,443
Year Built
- Built in 1990
Lot Details
- 6,658 Sq Ft Lot
- Cul-De-Sac
- Sprinkler System
- Many Trees
HOA Fees
- $29 Monthly HOA Fees
Parking
- 2 Car Attached Garage
- Front Facing Garage
- Garage Door Opener
Home Design
- Ranch Style House
- Traditional Architecture
- Composition Roof
- Wood Siding
- Masonry
Interior Spaces
- 1,402 Sq Ft Home
- Wet Bar: Linoleum, Shower Over Tub, Carpet, Ceiling Fan(s), Shower Only, Walk-In Closet(s), Built-in Features, All Carpet, Fireplace
- Built-In Features: Linoleum, Shower Over Tub, Carpet, Ceiling Fan(s), Shower Only, Walk-In Closet(s), Built-in Features, All Carpet, Fireplace
- Vaulted Ceiling
- Ceiling Fan: Linoleum, Shower Over Tub, Carpet, Ceiling Fan(s), Shower Only, Walk-In Closet(s), Built-in Features, All Carpet, Fireplace
- Skylights
- Some Wood Windows
- Shades
- Plantation Shutters
- Drapes & Rods
- Great Room with Fireplace
- Breakfast Room
Kitchen
- Country Kitchen
- Electric Oven or Range
- Dishwasher
- Granite Countertops
- Laminate Countertops
- Disposal
Flooring
- Wall to Wall Carpet
- Linoleum
- Laminate
- Stone
- Ceramic Tile
- Luxury Vinyl Plank Tile
- Luxury Vinyl Tile
Bedrooms and Bathrooms
- 3 Bedrooms
- Cedar Closet: Linoleum, Shower Over Tub, Carpet, Ceiling Fan(s), Shower Only, Walk-In Closet(s), Built-in Features, All Carpet, Fireplace
- Walk-In Closet: Linoleum, Shower Over Tub, Carpet, Ceiling Fan(s), Shower Only, Walk-In Closet(s), Built-in Features, All Carpet, Fireplace
- 2 Full Bathrooms
- Double Vanity
- Bathtub with Shower
Laundry
- Laundry in Hall
- Laundry on main level
Basement
- Basement Fills Entire Space Under The House
- Sump Pump
Home Security
- Home Security System
- Storm Doors
Schools
- Mahaffie Elementary School
- Olathe North High School
Additional Features
- Enclosed patio or porch
- Forced Air Heating and Cooling System
Listing and Financial Details
- Exclusions: Per Disclosure
- Assessor Parcel Number DP49500000 0136
Community Details
Overview
- Nelson Square Subdivision
Recreation
- Community Pool
- Trails
Ownership History
Purchase Details
Purchase Details
Home Financials for this Owner
Home Financials are based on the most recent Mortgage that was taken out on this home.Purchase Details
Similar Homes in Olathe, KS
Home Values in the Area
Average Home Value in this Area
Purchase History
| Date | Buyer | Sale Price | Title Company |
|---|---|---|---|
| Shamrock Investment L P | -- | None Available | |
| Mccoy Stephen K | -- | First American Title Slt | |
| Robinson Clifton H | -- | Guarantee Title |
Mortgage History
| Date | Status | Borrower | Loan Amount |
|---|---|---|---|
| Open | Lorigan Deborah J | $165,000 | |
| Previous Owner | Mccoy Stephen K | $108,000 |
Property History
| Date | Event | Price | Change | Sq Ft Price |
|---|---|---|---|---|
| 07/14/2017 07/14/17 | Sold | -- | -- | -- |
| 06/17/2017 06/17/17 | Pending | -- | -- | -- |
| 06/15/2017 06/15/17 | For Sale | $188,900 | -- | $135 / Sq Ft |
Tax History Compared to Growth
Tax History
| Year | Tax Paid | Tax Assessment Tax Assessment Total Assessment is a certain percentage of the fair market value that is determined by local assessors to be the total taxable value of land and additions on the property. | Land | Improvement |
|---|---|---|---|---|
| 2024 | $3,544 | $31,913 | $6,400 | $25,513 |
| 2023 | $3,529 | $30,981 | $5,568 | $25,413 |
| 2022 | $3,133 | $26,806 | $5,061 | $21,745 |
| 2021 | $3,133 | $24,598 | $4,602 | $19,996 |
| 2020 | $2,965 | $23,863 | $3,999 | $19,864 |
| 2019 | $2,960 | $23,667 | $3,999 | $19,668 |
| 2018 | $2,823 | $22,425 | $3,636 | $18,789 |
| 2017 | $2,619 | $20,609 | $3,301 | $17,308 |
| 2016 | $2,443 | $19,734 | $3,004 | $16,730 |
| 2015 | $2,329 | $18,837 | $3,004 | $15,833 |
| 2013 | -- | $16,997 | $3,004 | $13,993 |
Agents Affiliated with this Home
-
Doug Mitts

Seller's Agent in 2017
Doug Mitts
Keller Williams Realty Partner
(913) 266-5825
25 in this area
188 Total Sales
-
Suzanne Vaughan

Buyer's Agent in 2017
Suzanne Vaughan
Rodrock & Associates Realtors
(913) 706-7767
38 in this area
67 Total Sales
Map
Source: Heartland MLS
MLS Number: 2052007
APN: DP49500000-0136
- 824 E Johnston St
- 930 E 126th Terrace
- 1153 E Yesteryear Dr
- 1150 E Yesteryear Dr
- 838 E 125th Terrace
- 715 N Hamilton St
- 520 E 125th Terrace
- 537 N Stevenson St
- 544 E Spruce St
- 1151 N Mart-Way Dr Unit 103
- 1201 N Mart-Way Dr Unit 109
- 517 E Poplar St
- 928 E Oakview St
- 12090 S Nelson Rd
- 19651 W 121st Place
- 510 E Park St
- 1633 N Hunter Dr
- 944 N Pine St
- 549 E Park St
- 19797 W 121st St
- 136 Nelson Cir
- 137 E Nelson Cir
- 137 Nelson Cir
- 135 Nelson Cir
- 138 Nelson Cir
- 138 Nelson Cir
- 133 Nelson Cir
- 132 Nelson Cir
- 139 Nelson Cir
- 134 Nelson Cir
- 125 Nelson Cir
- 820 E Layton Dr
- 141 Nelson Cir
- 140 Nelson Cir
- 821 E Piatt Ln
- 124 Nelson Cir
- 124 E Nelson Cir
- 140 E Nelson Cir
- 821 E Layton Dr
- 127 Nelson Cir






