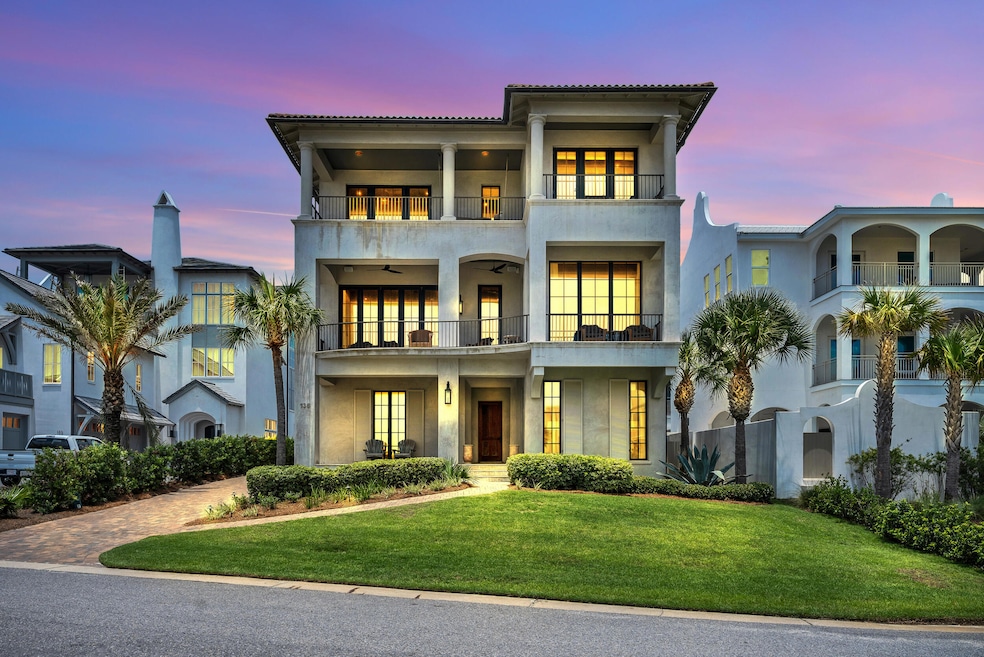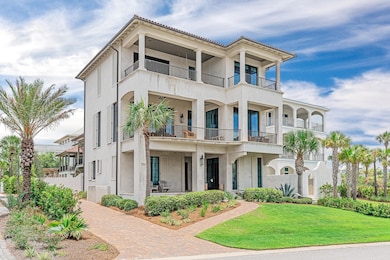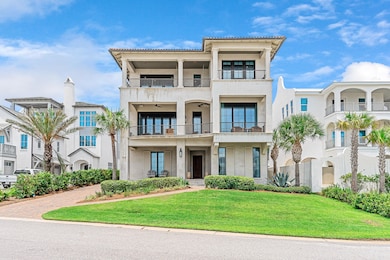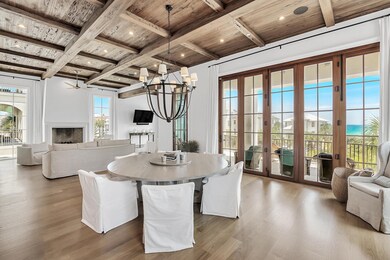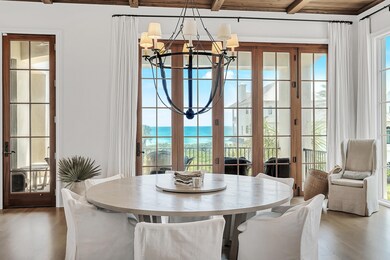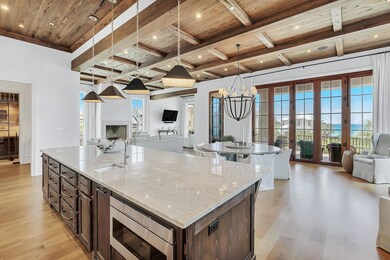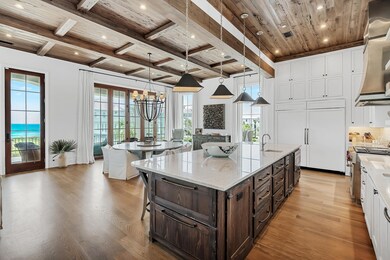
136 Paradise By the Sea Blvd Alys Beach, FL 32461
Paradise by The Sea NeighborhoodHighlights
- Beach
- Deeded access to the beach
- In Ground Pool
- Bay Elementary School Rated A-
- Home Theater
- Gulf View
About This Home
As of May 2025Back on market! 136 Paradise by the Sea is a luxurious ocean-view property located on scenic Hwy 30-A in Santa Rosa Beach, Florida. This stunning residence offers an idyllic retreat for those seeking a serene and upscale coastal experience. Situated within the exclusive Paradise by the Sea community, the property boasts breathtaking views of the Gulf of Mexico and direct access to pristine white sandy beaches.The residence itself is a masterpiece of modern architecture and design, featuring elegant and contemporary finishes throughout. With spacious and open living areas, the property offers ample room for relaxation and entertainment. Floor-to-ceiling windows allow for abundant natural light and showcase the picturesque ocean vistas. 136 Paradise by the Sea offers 7 bedrooms, each exquisitely designed and equipped with luxurious amenities. The master suite is a private oasis, complete with a lavish ensuite bathroom and a private balcony overlooking the turquoise waters.Outside, the property features an expansive outdoor living space, including a large patio area with a swimming pool, spa, and comfortable lounge chairs. The outdoor kitchen and dining area provide the perfect setting for al fresco meals while enjoying the gentle sea breeze.30-A, known for its pristine beauty and tranquil atmosphere, offers a wide array of outdoor activities such as swimming, snorkeling, kayaking, and fishing. The surrounding area also boasts charming boutiques, gourmet restaurants, and vibrant cultural attractions, ensuring there is something for everyone.136 Paradise by the Sea is a true paradise for beach lovers and discerning travelers looking for a luxurious escape in one of Florida's most sought-after coastal destinations.
Last Agent to Sell the Property
Spears Group
Compass Listed on: 03/04/2024
Home Details
Home Type
- Single Family
Est. Annual Taxes
- $41,313
Year Built
- Built in 2017
Lot Details
- 10,454 Sq Ft Lot
- Lot Dimensions are 64x137x64x158
- Property fronts a private road
- Property fronts an easement
- Back Yard Fenced
- Interior Lot
- Level Lot
- Sprinkler System
HOA Fees
- $552 Monthly HOA Fees
Parking
- 2 Car Garage
Home Design
- Contemporary Architecture
- Off Grade Structure
- Slab Foundation
- Slate Roof
- Concrete Siding
- Stucco
Interior Spaces
- 6,863 Sq Ft Home
- 3-Story Property
- Elevator
- Wet Bar
- Furnished
- Home Theater Equipment
- Built-in Bookshelves
- Vaulted Ceiling
- Ceiling Fan
- Gas Fireplace
- Double Pane Windows
- Window Treatments
- Sitting Room
- Living Room
- Dining Area
- Home Theater
- Home Office
- Gulf Views
Kitchen
- Electric Oven or Range
- Range Hood
- <<microwave>>
- Ice Maker
- Dishwasher
- Wine Refrigerator
- Kitchen Island
- Disposal
Flooring
- Wood
- Tile
Bedrooms and Bathrooms
- 7 Bedrooms
- En-Suite Primary Bedroom
- Dressing Area
- Maid or Guest Quarters
- In-Law or Guest Suite
- Shower Only in Primary Bathroom
Laundry
- Laundry Room
- Dryer
- Washer
Home Security
- Storm Windows
- Storm Doors
- Fire and Smoke Detector
Pool
- In Ground Pool
- Outdoor Shower
Outdoor Features
- Deeded access to the beach
- Balcony
- Built-In Barbecue
- Porch
Schools
- Dune Lakes Elementary School
- Emerald Coast Middle School
- South Walton High School
Utilities
- Multiple cooling system units
- Central Heating and Cooling System
- Underground Utilities
- Water Tap Fee Is Paid
- Electric Water Heater
- Phone Available
- Cable TV Available
Listing and Financial Details
- Assessor Parcel Number 35-3S-18-16020-00B-0110
Community Details
Overview
- Association fees include accounting, management, master, repairs/maintenance, security
- Paradise By The Sea Subdivision
- The community has rules related to covenants, exclusive easements
Recreation
- Beach
Ownership History
Purchase Details
Home Financials for this Owner
Home Financials are based on the most recent Mortgage that was taken out on this home.Purchase Details
Home Financials for this Owner
Home Financials are based on the most recent Mortgage that was taken out on this home.Purchase Details
Home Financials for this Owner
Home Financials are based on the most recent Mortgage that was taken out on this home.Purchase Details
Purchase Details
Home Financials for this Owner
Home Financials are based on the most recent Mortgage that was taken out on this home.Purchase Details
Home Financials for this Owner
Home Financials are based on the most recent Mortgage that was taken out on this home.Purchase Details
Home Financials for this Owner
Home Financials are based on the most recent Mortgage that was taken out on this home.Purchase Details
Home Financials for this Owner
Home Financials are based on the most recent Mortgage that was taken out on this home.Purchase Details
Similar Homes in Alys Beach, FL
Home Values in the Area
Average Home Value in this Area
Purchase History
| Date | Type | Sale Price | Title Company |
|---|---|---|---|
| Warranty Deed | $8,500,000 | Mcneese Title | |
| Warranty Deed | $8,500,000 | Mcneese Title | |
| Warranty Deed | $8,700,000 | Mcgill Escrow & Title | |
| Warranty Deed | $6,025,000 | Coastal Title & Escrow | |
| Warranty Deed | -- | Attorney | |
| Warranty Deed | -- | Attorney | |
| Warranty Deed | $900,000 | None Available | |
| Warranty Deed | $730,000 | Blue Title Llc | |
| Warranty Deed | $790,000 | Mcneese Title Llc | |
| Warranty Deed | $1,820,000 | Mcneese Title Llc | |
| Warranty Deed | -- | -- |
Mortgage History
| Date | Status | Loan Amount | Loan Type |
|---|---|---|---|
| Previous Owner | $5,220,000 | New Conventional | |
| Previous Owner | $4,820,000 | New Conventional | |
| Previous Owner | $547,500 | No Value Available | |
| Previous Owner | $417,000 | No Value Available | |
| Previous Owner | $200,000 | Credit Line Revolving | |
| Previous Owner | $250,000 | No Value Available |
Property History
| Date | Event | Price | Change | Sq Ft Price |
|---|---|---|---|---|
| 05/14/2025 05/14/25 | Sold | $8,500,000 | -2.9% | $1,239 / Sq Ft |
| 05/24/2024 05/24/24 | Pending | -- | -- | -- |
| 03/04/2024 03/04/24 | For Sale | $8,750,000 | 0.0% | $1,275 / Sq Ft |
| 11/03/2023 11/03/23 | Off Market | $8,750,000 | -- | -- |
| 06/20/2023 06/20/23 | For Sale | $8,750,000 | +0.6% | $1,275 / Sq Ft |
| 06/30/2022 06/30/22 | Sold | $8,700,000 | 0.0% | $1,268 / Sq Ft |
| 05/23/2022 05/23/22 | Pending | -- | -- | -- |
| 05/13/2022 05/13/22 | For Sale | $8,700,000 | +44.4% | $1,268 / Sq Ft |
| 05/26/2021 05/26/21 | Sold | $6,025,000 | 0.0% | $878 / Sq Ft |
| 03/05/2021 03/05/21 | Pending | -- | -- | -- |
| 03/05/2021 03/05/21 | For Sale | $6,025,000 | +569.4% | $878 / Sq Ft |
| 06/23/2019 06/23/19 | Off Market | $900,000 | -- | -- |
| 10/15/2013 10/15/13 | Sold | $900,000 | 0.0% | $744 / Sq Ft |
| 09/04/2013 09/04/13 | Pending | -- | -- | -- |
| 08/31/2013 08/31/13 | For Sale | $900,000 | -- | $744 / Sq Ft |
Tax History Compared to Growth
Tax History
| Year | Tax Paid | Tax Assessment Tax Assessment Total Assessment is a certain percentage of the fair market value that is determined by local assessors to be the total taxable value of land and additions on the property. | Land | Improvement |
|---|---|---|---|---|
| 2024 | $55,919 | $6,140,535 | $2,100,000 | $4,040,535 |
| 2023 | $55,919 | $6,154,115 | $2,100,000 | $4,054,115 |
| 2022 | $41,313 | $4,457,836 | $1,489,848 | $2,967,988 |
| 2021 | $33,977 | $3,651,899 | $1,303,112 | $2,348,787 |
| 2020 | $31,166 | $3,177,309 | $1,192,183 | $1,985,126 |
| 2019 | $29,199 | $3,090,545 | $1,157,460 | $1,933,085 |
| 2018 | $27,557 | $2,987,479 | $0 | $0 |
| 2017 | $11,033 | $1,347,365 | $1,092,000 | $255,365 |
| 2016 | $10,551 | $1,302,873 | $0 | $0 |
| 2015 | $7,268 | $714,998 | $0 | $0 |
| 2014 | $6,704 | $650,283 | $0 | $0 |
Agents Affiliated with this Home
-
S
Seller's Agent in 2025
Spears Group
Compass
-
Mike McGrath

Buyer's Agent in 2025
Mike McGrath
Rosemary Beach Realty LLC
(615) 594-4557
2 in this area
11 Total Sales
-
Beau Blankenship

Seller's Agent in 2022
Beau Blankenship
Christies International Real Estate Emerald Coast
(405) 623-5227
11 in this area
640 Total Sales
-
J
Buyer's Agent in 2022
John D'amico Jr
Pelican Real Estate
-
J
Buyer's Agent in 2022
John D'amico
Berkshire Hathaway HomeServices
-
Miriam Dillon

Seller's Agent in 2013
Miriam Dillon
Rosemary Beach Realty LLC
(850) 830-4753
1 in this area
31 Total Sales
Map
Source: Emerald Coast Association of REALTORS®
MLS Number: 925894
APN: 35-3S-18-16020-00B-0110
- 124 Paradise By the Sea Blvd
- 48 Paradise By the Sea Blvd
- 77 Elbow Beach Rd
- 304 Windrow Way
- 229 Windrow Way
- 253 Windrow Way
- 71 Elbow Beach Rd
- Lot 6 Paradise By the Sea Ct
- TBD Buggy Whip Ln
- 9961 E County Highway 30a Unit 304
- 9961 E Co Highway 30a Unit 305
- 9961 E Co Highway 30a Unit 202
- 9961 E County Highway 30a Unit 207
- 65 Sandy Shores Ct
- 33 Sand Flea Dr
- 9955 Co Hwy 30-A Unit 202
- 9955 E County Highway 30a Unit 202
- 9955 E County Highway 30a Unit 207
- 9955 E County Highway 30a Unit 204
- 9955 E County Highway 30a Unit 100
