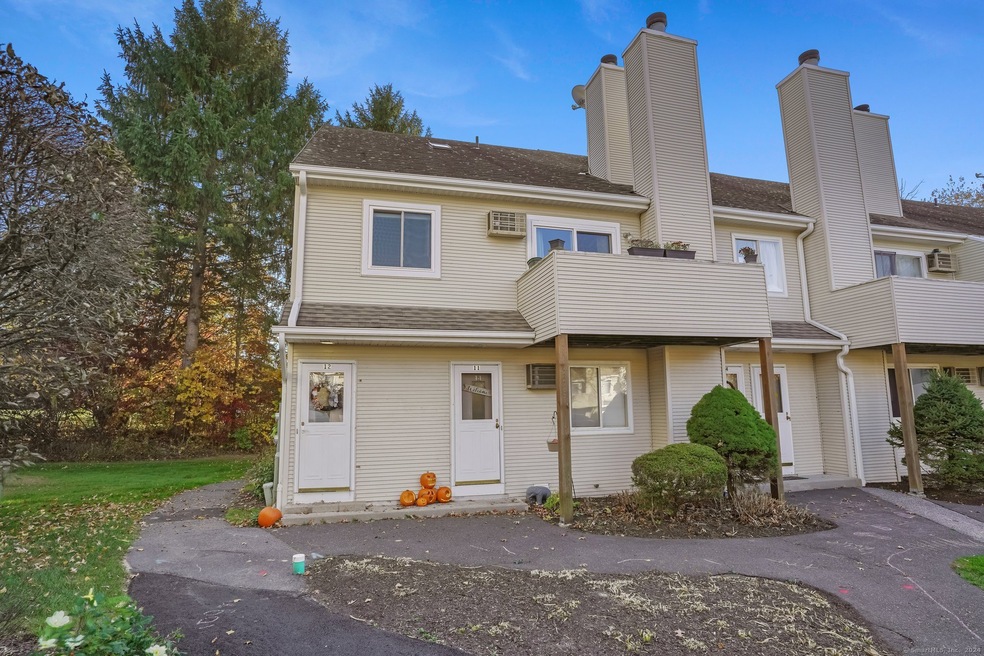
136 Pembroke Rd Unit 2-12 Danbury, CT 06811
Highlights
- In Ground Pool
- Property is near public transit
- End Unit
- Deck
- 1 Fireplace
- Public Transportation
About This Home
As of November 2024Nestled in a serene corner of Danbury, this charming end-unit townhouse offers a perfect blend of comfort and convenience. Boasting 1,608 square feet of living space, this home features two bedrooms, one full bathroom, and one half bathroom, providing ample room for relaxation and daily life. Step inside to discover a welcoming atmosphere, highlighted by a cathedral ceiling in the living room that creates an airy, spacious feel. Recently updated with new windows, a new sliding door leading out to the deck, and many other updates; this home is flooded with natural light and is extremely energy efficient. The thoughtful layout ensures privacy and functionality for all residents. Outside, the complex offers a refreshing pool, perfect for those warm Connecticut summers. The property's location is ideal for commuters, with easy access to transportation routes, including a nearby train station for seamless trips to New York City. Nature enthusiasts will appreciate the proximity to Candlewood Point Beach, offering opportunities for outdoor recreation and lakeside relaxation. For everyday conveniences, a plethora of stores and restaurants are just a short drive away.This townhouse presents an excellent opportunity for those seeking a low-maintenance lifestyle without sacrificing space or amenities. Whether you're a first-time homebuyer, downsizing, or just looking for the perfect place to call home, this unit offers comfort, style, and practicality in a desirable Danbury location.
Property Details
Home Type
- Condominium
Est. Annual Taxes
- $4,558
Year Built
- Built in 1985
Lot Details
- End Unit
HOA Fees
- $345 Monthly HOA Fees
Home Design
- Frame Construction
- Vinyl Siding
Interior Spaces
- 1,608 Sq Ft Home
- Ceiling Fan
- 1 Fireplace
Kitchen
- Gas Oven or Range
- Dishwasher
Bedrooms and Bathrooms
- 2 Bedrooms
Laundry
- Laundry on upper level
- Dryer
- Washer
Parking
- 1 Parking Space
- Parking Deck
Outdoor Features
- In Ground Pool
- Deck
Location
- Property is near public transit
- Property is near shops
- Property is near a golf course
Utilities
- Cooling System Mounted In Outer Wall Opening
- Baseboard Heating
Listing and Financial Details
- Assessor Parcel Number 71025
Community Details
Overview
- Association fees include grounds maintenance, trash pickup, snow removal, water, sewer, property management, pool service, road maintenance, insurance
- 108 Units
- Property managed by REI Property Management
Amenities
- Public Transportation
Pet Policy
- Pets Allowed
Map
Home Values in the Area
Average Home Value in this Area
Property History
| Date | Event | Price | Change | Sq Ft Price |
|---|---|---|---|---|
| 11/26/2024 11/26/24 | Sold | $340,000 | -6.8% | $211 / Sq Ft |
| 11/08/2024 11/08/24 | Pending | -- | -- | -- |
| 10/28/2024 10/28/24 | For Sale | $364,900 | +40.4% | $227 / Sq Ft |
| 08/13/2021 08/13/21 | Sold | $259,900 | 0.0% | $162 / Sq Ft |
| 08/13/2021 08/13/21 | Pending | -- | -- | -- |
| 06/08/2021 06/08/21 | Price Changed | $259,900 | -7.1% | $162 / Sq Ft |
| 05/20/2021 05/20/21 | For Sale | $279,900 | -- | $174 / Sq Ft |
Similar Homes in Danbury, CT
Source: SmartMLS
MLS Number: 24055673
- 24 Barnum Rd
- 14 Barnum Rd
- 0 Elm Trail
- 56 E Lake Rd
- 6 Glen Rd
- 12 Charcoal Ridge Rd S
- 17 Sherry Ln
- 16 Johnson Dr
- 68 Stetson Place Unit 68
- 56 Stetson Place Unit 56
- 12 Bear Mountain Rd
- 21 Hillandale Rd
- 3 Possum Dr
- 24 Hillandale Rd
- 2 Shoreview Ln
- 21 Musket Ridge Rd
- 14 Padanaram Rd
- 1 Brighton St
- 3 Henso Dr
- 4 Stuart Dr
