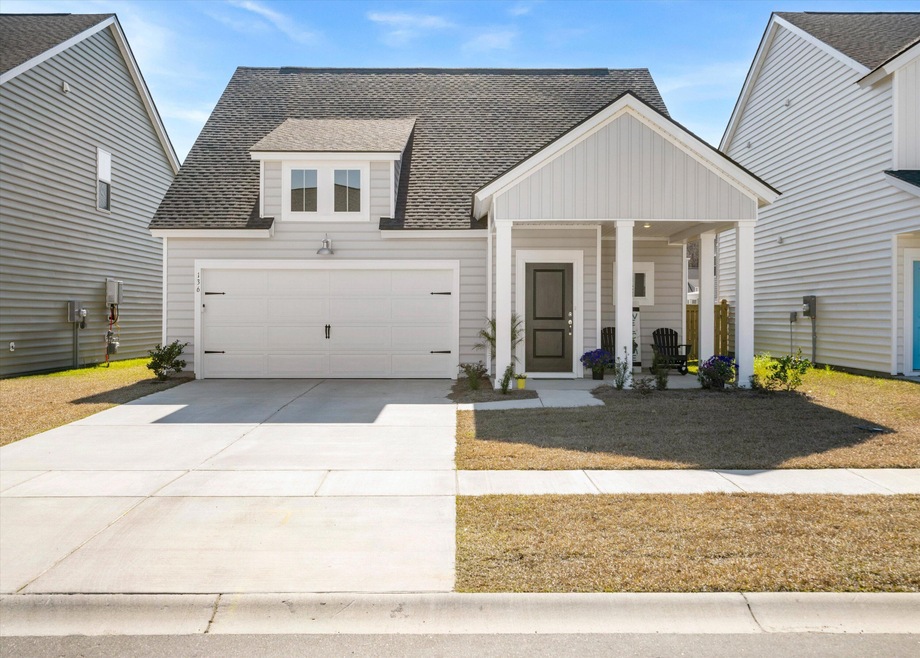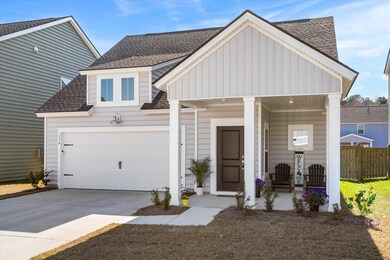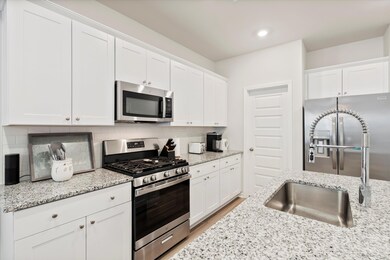
136 Post Mill Dr Ridgeville, SC 29472
Summers Corner NeighborhoodHighlights
- Traditional Architecture
- Community Pool
- 2 Car Attached Garage
- Ashley Ridge High School Rated A-
- Front Porch
- Eat-In Kitchen
About This Home
As of April 2025This beautiful one-story, three-bedroom, two-bath cottage-style home seamlessly blends comfort and style. From the welcoming front porch, step into the foyer that leads to a light-filled gourmet kitchen. Featuring a large island, gas range, subway tile backsplash, and a walk-in pantry, this kitchen is perfect for both everyday living and entertaining.The open-concept layout flows seamlessly into the dining area and family room, where abundant natural light and stylish updated lighting create a warm and welcoming atmosphere. Step outside to the covered patio--an ideal spot for morning coffee or evening relaxation--overlooking a large, fully fenced backyard with endless possibilities for outdoor gatherings, pets, or play.The primary suite offers a private retreat, complete witha spa-like en-suite bathroom featuring dual vanities, a walk-in shower with a built-in bench, and a custom walk-in closet designed for optimal organization.
A split-bedroom layout ensures privacy, with two additional bedrooms tucked away at the rear of the home. They share an updated bathroom showcasing a beautifully tiled tub surround.
Additional highlights include an attached two-car garage with keypad entry, a tankless water heater, window treatments, and luxury vinyl flooring throughout the main living areas for effortless maintenance and modern elegance.
Summers Corner is an award-winning, master-planned community spanning over 6,000 acres and offers interconnected trails that lead to schools, parks, hidden gardens, and the scenic Buffalo Lake. Residents can also enjoy a range of amenities, including a community swimming pool, a dog park, multiple parks and gardens, and the 95-acre Buffalo Lake, complete with an open-air lakeside pavilion, a fishing dock, and facilities launching canoes and kayaks. The Commons serves as the vibrant heart of the community, hosting food trucks, farmers' markets, and so much more.
Experience all that Summers Corner has to offer in this move-in-ready home, where style, comfort, and functionality come together seamlessly.
Last Agent to Sell the Property
Carolina One Real Estate License #110077 Listed on: 03/04/2025

Home Details
Home Type
- Single Family
Year Built
- Built in 2024
Lot Details
- 5,227 Sq Ft Lot
HOA Fees
- $92 Monthly HOA Fees
Parking
- 2 Car Attached Garage
- Garage Door Opener
Home Design
- Traditional Architecture
- Cottage
- Slab Foundation
- Architectural Shingle Roof
- Vinyl Siding
Interior Spaces
- 1,431 Sq Ft Home
- 1-Story Property
- Smooth Ceilings
- Ceiling Fan
- Window Treatments
- Entrance Foyer
- Family Room
- Laundry Room
Kitchen
- Eat-In Kitchen
- Gas Range
- <<microwave>>
- Dishwasher
- Kitchen Island
- Disposal
Flooring
- Carpet
- Ceramic Tile
Bedrooms and Bathrooms
- 3 Bedrooms
- Walk-In Closet
- 2 Full Bathrooms
Outdoor Features
- Patio
- Front Porch
Schools
- Sand Hill Elementary School
- East Edisto Middle School
- Ashley Ridge High School
Utilities
- Central Air
- Heating System Uses Natural Gas
- Tankless Water Heater
Community Details
Overview
- Summers Corner Subdivision
Recreation
- Community Pool
- Park
- Dog Park
- Trails
Similar Homes in Ridgeville, SC
Home Values in the Area
Average Home Value in this Area
Property History
| Date | Event | Price | Change | Sq Ft Price |
|---|---|---|---|---|
| 04/04/2025 04/04/25 | Sold | $340,000 | -2.3% | $238 / Sq Ft |
| 03/14/2025 03/14/25 | Pending | -- | -- | -- |
| 03/08/2025 03/08/25 | For Sale | $348,000 | +19.2% | $243 / Sq Ft |
| 08/29/2024 08/29/24 | Sold | $292,005 | -3.3% | $204 / Sq Ft |
| 08/08/2024 08/08/24 | Pending | -- | -- | -- |
| 08/05/2024 08/05/24 | Price Changed | $302,005 | -9.0% | $211 / Sq Ft |
| 07/16/2024 07/16/24 | Price Changed | $332,005 | -7.0% | $232 / Sq Ft |
| 07/12/2024 07/12/24 | For Sale | $357,005 | -- | $249 / Sq Ft |
Tax History Compared to Growth
Agents Affiliated with this Home
-
Nichole Orvin
N
Seller's Agent in 2025
Nichole Orvin
Carolina One Real Estate
(843) 557-3537
3 in this area
35 Total Sales
-
Wayne Arnold
W
Buyer's Agent in 2025
Wayne Arnold
Carolina One Real Estate
(843) 974-6200
1 in this area
47 Total Sales
-
Kim Owenby
K
Seller's Agent in 2024
Kim Owenby
Lennar Sales Corp.
(843) 460-8200
64 in this area
304 Total Sales
-
Kasey Montgomery
K
Seller Co-Listing Agent in 2024
Kasey Montgomery
Lennar Sales Corp.
(619) 840-4255
249 in this area
412 Total Sales
Map
Source: CHS Regional MLS
MLS Number: 25005851
- 244 Tuscan Sun St
- 130 Paddle Boat Way
- 109 Moscato Ln
- 102 Slipper Shell St
- 112 Rail Rust Way
- 123 Dry Dock St
- 220 Threaded Fern St
- 103 Dry Dock St
- 116 Battle Boat Blvd
- 117 Battle Boat Blvd
- 164 Maritime Way
- 162 Maritime Way
- 107 Dry Dock St
- 109 Dry Dock St
- 110 Rail Rust Way
- 117 Dry Dock St
- 1451 Clay Field Trail
- 119 Battle Boat Blvd
- 121 Dry Dock St
- 108 Rail Rust Way






