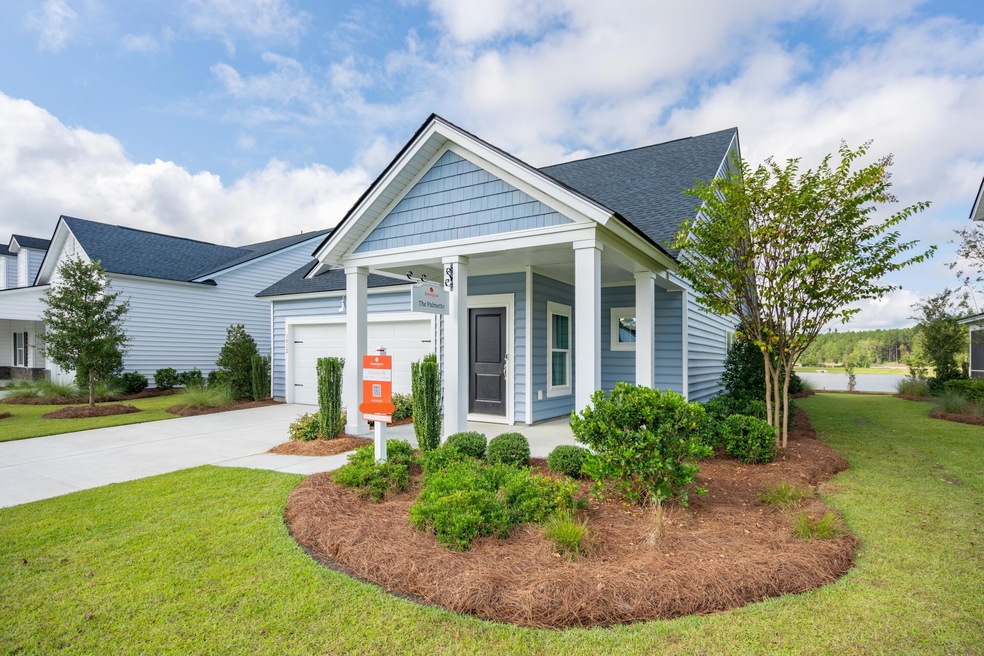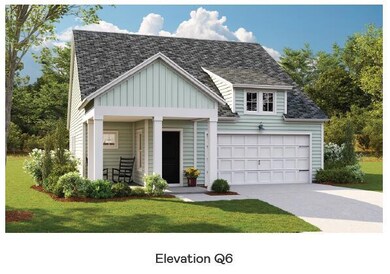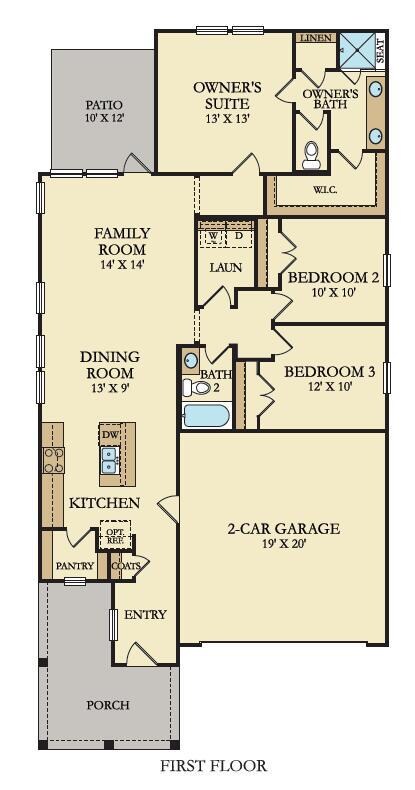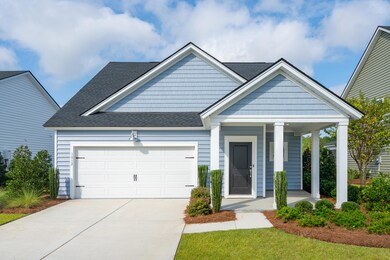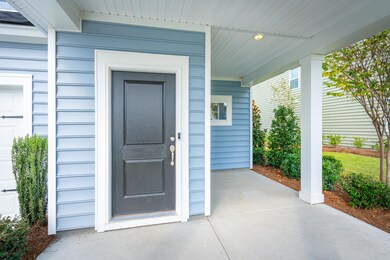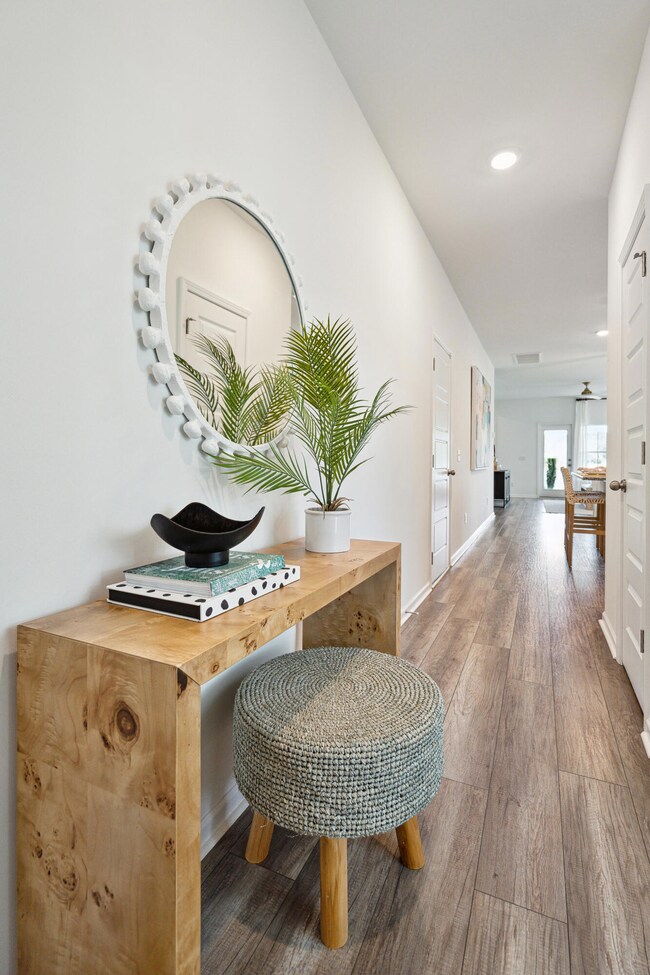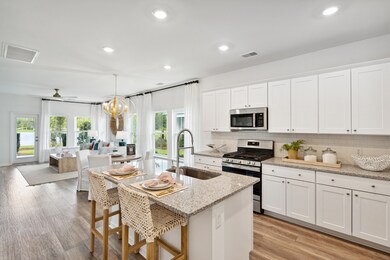
136 Post Mill Dr Ridgeville, SC 29472
Summers Corner NeighborhoodHighlights
- Under Construction
- High Ceiling
- Community Pool
- Ashley Ridge High School Rated A-
- Great Room
- Covered patio or porch
About This Home
As of April 2025PRICE REDUCED FOR AUGUST CLOSING! The Palmetto - a perfect cottage feel! If you are downsizing or in need of a one story home this may be the plan for you! Large foyer leading to an open kitchen with island and walk in pantry with window. Dining space just off the kitchen is also open to the family room. Split bedrooms offer privacy off the rear of the home for your owner's suite. Make your appointment today to view this or one of our other 28 plans we are offering in Summers Corner!
Home Details
Home Type
- Single Family
Year Built
- Built in 2024 | Under Construction
Parking
- 2 Car Attached Garage
Home Design
- Slab Foundation
- Architectural Shingle Roof
- Vinyl Siding
Interior Spaces
- 1,431 Sq Ft Home
- 1-Story Property
- Smooth Ceilings
- High Ceiling
- Great Room
- Laundry Room
Kitchen
- Gas Range
- <<microwave>>
- Dishwasher
- Kitchen Island
- Disposal
Flooring
- Ceramic Tile
- Luxury Vinyl Plank Tile
Bedrooms and Bathrooms
- 3 Bedrooms
- Walk-In Closet
- 2 Full Bathrooms
Schools
- Sand Hill Elementary School
- East Edisto Middle School
- Ashley Ridge High School
Utilities
- Central Air
- No Heating
- Tankless Water Heater
Additional Features
- Covered patio or porch
- 5,227 Sq Ft Lot
Community Details
Overview
- Property has a Home Owners Association
- Built by Lennar Carolinas
- Summers Corner Subdivision
Recreation
- Community Pool
- Park
- Dog Park
- Trails
Similar Homes in Ridgeville, SC
Home Values in the Area
Average Home Value in this Area
Property History
| Date | Event | Price | Change | Sq Ft Price |
|---|---|---|---|---|
| 04/04/2025 04/04/25 | Sold | $340,000 | -2.3% | $238 / Sq Ft |
| 03/14/2025 03/14/25 | Pending | -- | -- | -- |
| 03/08/2025 03/08/25 | For Sale | $348,000 | +19.2% | $243 / Sq Ft |
| 08/29/2024 08/29/24 | Sold | $292,005 | -3.3% | $204 / Sq Ft |
| 08/08/2024 08/08/24 | Pending | -- | -- | -- |
| 08/05/2024 08/05/24 | Price Changed | $302,005 | -9.0% | $211 / Sq Ft |
| 07/16/2024 07/16/24 | Price Changed | $332,005 | -7.0% | $232 / Sq Ft |
| 07/12/2024 07/12/24 | For Sale | $357,005 | -- | $249 / Sq Ft |
Tax History Compared to Growth
Agents Affiliated with this Home
-
Nichole Orvin
N
Seller's Agent in 2025
Nichole Orvin
Carolina One Real Estate
(843) 557-3537
3 in this area
35 Total Sales
-
Wayne Arnold
W
Buyer's Agent in 2025
Wayne Arnold
Carolina One Real Estate
(843) 974-6200
1 in this area
47 Total Sales
-
Kim Owenby
K
Seller's Agent in 2024
Kim Owenby
Lennar Sales Corp.
(843) 460-8200
64 in this area
304 Total Sales
-
Kasey Montgomery
K
Seller Co-Listing Agent in 2024
Kasey Montgomery
Lennar Sales Corp.
(619) 840-4255
249 in this area
413 Total Sales
Map
Source: CHS Regional MLS
MLS Number: 24017845
- 244 Tuscan Sun St
- 130 Paddle Boat Way
- 109 Moscato Ln
- 102 Slipper Shell St
- 112 Rail Rust Way
- 123 Dry Dock St
- 220 Threaded Fern St
- 103 Dry Dock St
- 116 Battle Boat Blvd
- 117 Battle Boat Blvd
- 164 Maritime Way
- 162 Maritime Way
- 107 Dry Dock St
- 109 Dry Dock St
- 110 Rail Rust Way
- 117 Dry Dock St
- 1451 Clay Field Trail
- 119 Battle Boat Blvd
- 121 Dry Dock St
- 108 Rail Rust Way
