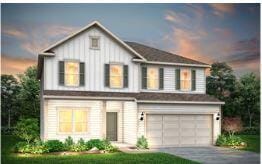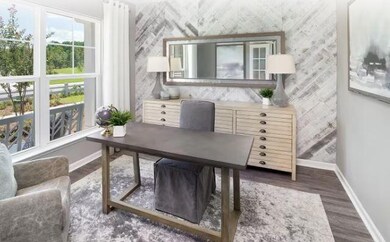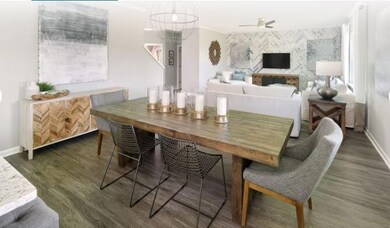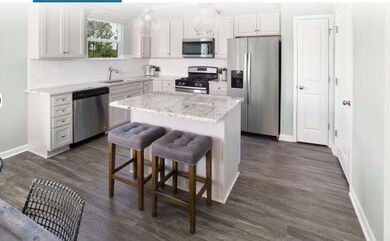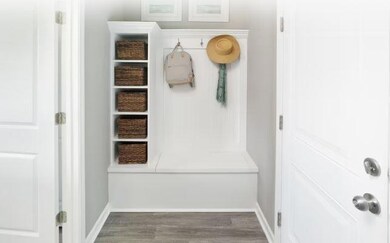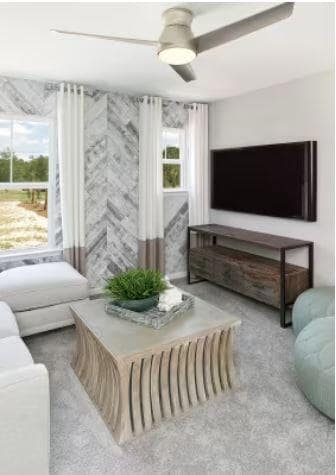
136 Royal Cainhoy Way Huger, SC 29450
Cordesville NeighborhoodHighlights
- Under Construction
- Loft
- Covered patio or porch
- Craftsman Architecture
- High Ceiling
- 2 Car Attached Garage
About This Home
As of March 2025Welcome to Cedar Glen Preserve - Cainhoy, a niche residential community where scenic serenity is nestled in the landscapes of Charleston. Presenting the ASPIRE Plan - this home features a main floor study, open concept kitchen, cafe, and gathering room - upstairs your find a loft and 3 bedrooms including spacious Owner's Suite - including the owner's suite with TWO Walk-in closets! Clean and classic finishes make this home one of choice! Board and Batten Exterior, Classic Calm: Granite Countertops and Gray Cabinets: Direct Vent, Gutters and a host of other features that make this home perfect for live/work/entertainment! Come experience our community of spaciously designed homes, conveniently connected in Cainhoy - your gateway to the best of Lowcountry Living! Corner Homesite. Tour Now!
Home Details
Home Type
- Single Family
Year Built
- Built in 2025 | Under Construction
Lot Details
- 9,148 Sq Ft Lot
- Level Lot
- Irrigation
HOA Fees
- $72 Monthly HOA Fees
Parking
- 2 Car Attached Garage
- Garage Door Opener
Home Design
- Craftsman Architecture
- Traditional Architecture
- Slab Foundation
- Architectural Shingle Roof
- Asphalt Roof
- Vinyl Siding
Interior Spaces
- 2,260 Sq Ft Home
- 2-Story Property
- Tray Ceiling
- Smooth Ceilings
- High Ceiling
- Entrance Foyer
- Combination Dining and Living Room
- Loft
- Utility Room with Study Area
- Laundry Room
Kitchen
- Electric Range
- Microwave
- Dishwasher
- Kitchen Island
- Disposal
Flooring
- Carpet
- Ceramic Tile
Bedrooms and Bathrooms
- 3 Bedrooms
- Dual Closets
- Walk-In Closet
Outdoor Features
- Covered patio or porch
Schools
- Cainhoy Elementary School
- Philip Simmons Middle School
- Philip Simmons High School
Utilities
- Central Air
- Heating Available
Listing and Financial Details
- Home warranty included in the sale of the property
Community Details
Overview
- Built by Pulte Homes
- Cedar Glen Preserve Subdivision
Recreation
- Trails
Map
Home Values in the Area
Average Home Value in this Area
Property History
| Date | Event | Price | Change | Sq Ft Price |
|---|---|---|---|---|
| 03/27/2025 03/27/25 | Sold | $467,390 | +0.3% | $207 / Sq Ft |
| 03/10/2025 03/10/25 | Pending | -- | -- | -- |
| 03/05/2025 03/05/25 | Price Changed | $466,165 | 0.0% | $206 / Sq Ft |
| 03/05/2025 03/05/25 | For Sale | $466,165 | 0.0% | $206 / Sq Ft |
| 01/05/2025 01/05/25 | Pending | -- | -- | -- |
| 01/05/2025 01/05/25 | For Sale | $466,165 | -- | $206 / Sq Ft |
Similar Homes in Huger, SC
Source: CHS Regional MLS
MLS Number: 25000297
- 147 Royal Cainhoy Way
- 107 Royal Cainhoy Way
- 115 Royal Cainhoy Way
- 116 Royal Cainhoy Way
- 117 Royal Cainhoy Way
- 118 Royal Cainhoy Way
- 119 Royal Cainhoy Way
- 121 Royal Cainhoy Way
- 124 Royal Cainhoy Way
- 123 Royal Cainhoy Way
- 125 Royal Cainhoy Way
- 128 Royal Cainhoy Way
- 133 Royal Cainhoy Way
- 152 Royal Cainhoy Way
- 154 Royal Cainhoy Way
- 148 Royal Cainhoy Way
- 158 Royal Cainhoy Way
- 135 Royal Cainhoy Way
- 163 Royal Cainhoy Way
- 0 Bannerhill Rd
