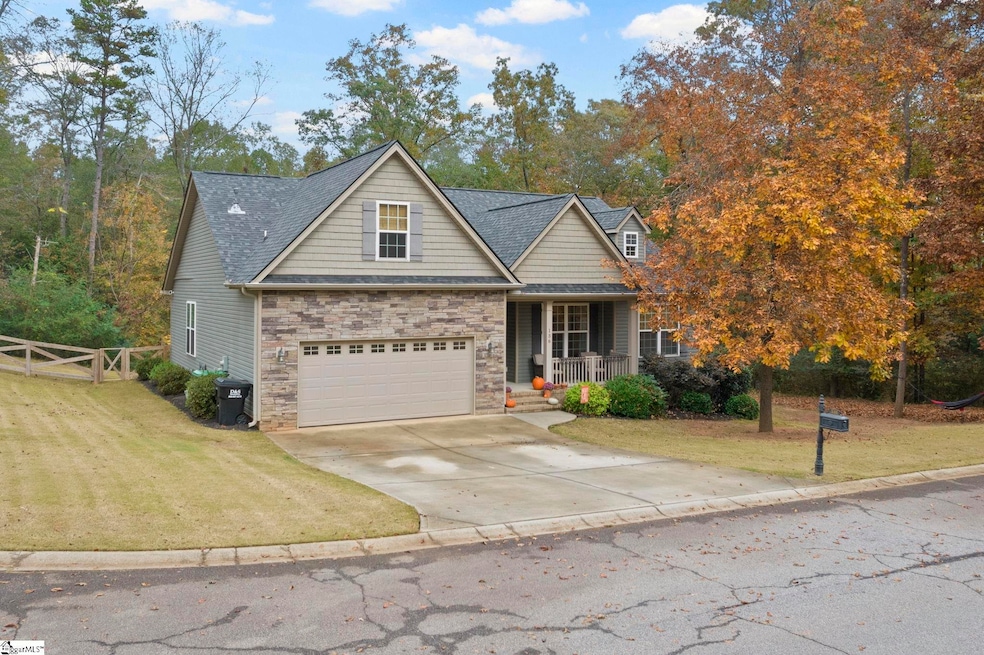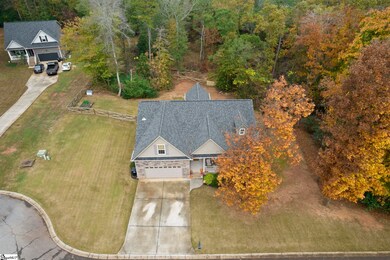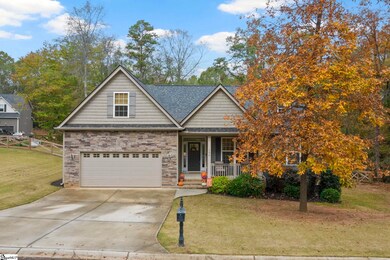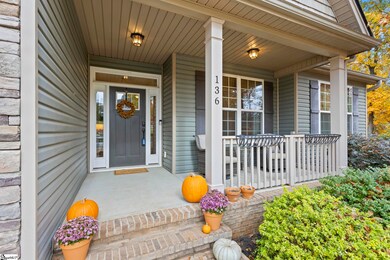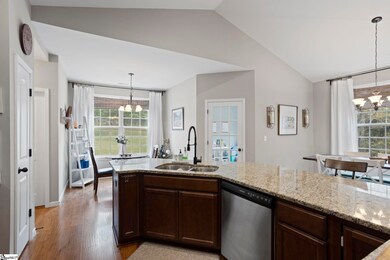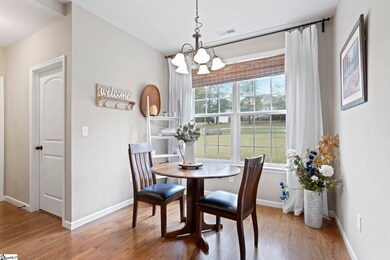
136 Running Fox Ln Belton, SC 29627
Williamston-Pelzer NeighborhoodHighlights
- Craftsman Architecture
- Wooded Lot
- Den
- Midway Elementary School Rated A
- Granite Countertops
- Breakfast Room
About This Home
As of March 2025Introducing a charming single-story home in Belton, Anderson County! This delightful residence features three spacious bedrooms and two bathrooms, nestled on a generous 0.85-acre lot. Enjoy the privacy of a fully fenced backyard, perfect for outdoor activities and gatherings. An additional versatile space offers endless possibilities—use it as a fourth bedroom, a home office, or a creative studio, tailored to your needs. Conveniently located just minutes from downtown Anderson and in close proximity to Cobb's Glen Country Club, this home is an ideal blend of comfort and accessibility. Don’t miss out on this wonderful opportunity!
Home Details
Home Type
- Single Family
Est. Annual Taxes
- $1,284
Year Built
- Built in 2017
Lot Details
- 0.85 Acre Lot
- Cul-De-Sac
- Sprinkler System
- Wooded Lot
HOA Fees
- $21 Monthly HOA Fees
Parking
- 2 Car Attached Garage
Home Design
- Craftsman Architecture
- Architectural Shingle Roof
- Vinyl Siding
- Stone Exterior Construction
Interior Spaces
- 2,078 Sq Ft Home
- 1,800-1,999 Sq Ft Home
- Smooth Ceilings
- Ceiling Fan
- Gas Log Fireplace
- Breakfast Room
- Dining Room
- Den
- Crawl Space
Kitchen
- Electric Cooktop
- Built-In Microwave
- Dishwasher
- Granite Countertops
Flooring
- Carpet
- Laminate
- Ceramic Tile
Bedrooms and Bathrooms
- 4 Bedrooms | 3 Main Level Bedrooms
- Walk-In Closet
- 2 Full Bathrooms
- Garden Bath
Laundry
- Laundry Room
- Laundry on main level
Attic
- Storage In Attic
- Pull Down Stairs to Attic
Outdoor Features
- Patio
Schools
- Midway Elementary School
- Glenview Middle School
- T. L. Hanna High School
Utilities
- Heating Available
- Gas Water Heater
- Septic Tank
Community Details
- Wild Deer Crossing Subdivision
- Mandatory home owners association
Listing and Financial Details
- Tax Lot 3
- Assessor Parcel Number 172-07-01-003
Ownership History
Purchase Details
Home Financials for this Owner
Home Financials are based on the most recent Mortgage that was taken out on this home.Purchase Details
Home Financials for this Owner
Home Financials are based on the most recent Mortgage that was taken out on this home.Purchase Details
Purchase Details
Purchase Details
Map
Similar Homes in Belton, SC
Home Values in the Area
Average Home Value in this Area
Purchase History
| Date | Type | Sale Price | Title Company |
|---|---|---|---|
| Deed | $370,000 | None Listed On Document | |
| Deed | $370,000 | None Listed On Document | |
| Deed | $230,000 | None Available | |
| Deed | $15,000 | None Available | |
| Deed | -- | -- | |
| Deed | $325,000 | -- |
Mortgage History
| Date | Status | Loan Amount | Loan Type |
|---|---|---|---|
| Open | $231,000 | New Conventional | |
| Closed | $231,000 | New Conventional | |
| Previous Owner | $198,600 | New Conventional | |
| Previous Owner | $207,000 | New Conventional |
Property History
| Date | Event | Price | Change | Sq Ft Price |
|---|---|---|---|---|
| 03/05/2025 03/05/25 | Sold | $370,000 | +1.4% | $206 / Sq Ft |
| 11/30/2024 11/30/24 | Price Changed | $365,000 | -2.7% | $203 / Sq Ft |
| 11/08/2024 11/08/24 | For Sale | $375,000 | +63.0% | $208 / Sq Ft |
| 12/19/2017 12/19/17 | Sold | $230,000 | 0.0% | $116 / Sq Ft |
| 11/15/2017 11/15/17 | Pending | -- | -- | -- |
| 07/10/2017 07/10/17 | For Sale | $230,000 | -- | $116 / Sq Ft |
Tax History
| Year | Tax Paid | Tax Assessment Tax Assessment Total Assessment is a certain percentage of the fair market value that is determined by local assessors to be the total taxable value of land and additions on the property. | Land | Improvement |
|---|---|---|---|---|
| 2024 | $1,285 | $12,320 | $1,800 | $10,520 |
| 2023 | $1,285 | $12,320 | $1,800 | $10,520 |
| 2022 | $1,253 | $12,320 | $1,800 | $10,520 |
| 2021 | $1,118 | $9,180 | $940 | $8,240 |
| 2020 | $1,107 | $9,180 | $940 | $8,240 |
| 2019 | $1,107 | $9,180 | $940 | $8,240 |
| 2018 | $1,126 | $9,180 | $940 | $8,240 |
| 2017 | -- | $1,320 | $1,320 | $0 |
| 2016 | $74 | $1,410 | $1,410 | $0 |
| 2015 | $75 | $1,410 | $1,410 | $0 |
| 2014 | $74 | $1,410 | $1,410 | $0 |
Source: Greater Greenville Association of REALTORS®
MLS Number: 1541588
APN: 172-07-01-003
- 243 Ansonborough
- 193 Pineland Meadows Rd
- 102 Sorrel Oaks
- 112 Winter Valley Ln
- 112 Lane
- 203 Vinings Crossing
- 106 Vinings Crossing
- 4037 Old Williamston Rd
- 3920 Old Williamston Rd
- 110 Cordova Ct
- 121 Langwell Dr
- 120 Buckland Dr
- 114 Traynum Place
- 745 Lane
- 611 Wh Kay Ln
- 158 Buckland Dr
- 110 Raspberry Ln
- 126 Kayfield Farms Dr
- 504 Grasshopper Ct
