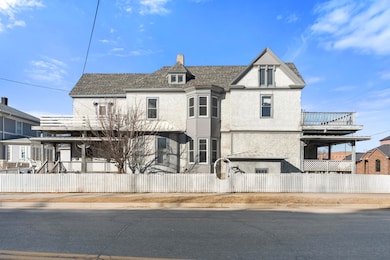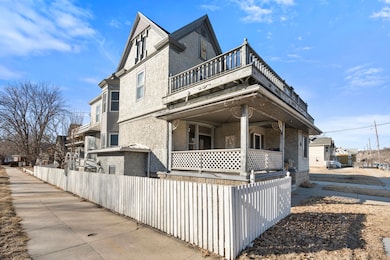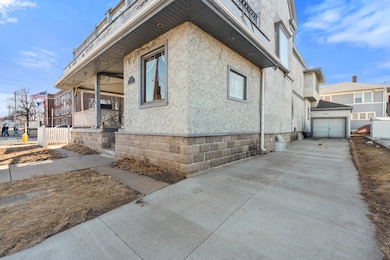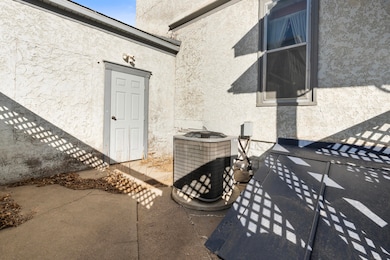
136 S 7th St Council Bluffs, IA 51501
Bayless Park NeighborhoodHighlights
- Wood Flooring
- Corner Lot
- Formal Dining Room
- Main Floor Primary Bedroom
- No HOA
- 3-minute walk to Bayliss Park
About This Home
As of May 2025Once a beloved B&B, ''The Lion's Den'' is ready for its next chapter! This Folk Victorian home is pre-inspected.Outside, you are greeted by stone lions, stucco artwork, stained glass windows, two porches, and two balconies.Inside, you're welcomed by a grand bent glass picture window, an ornate staircase, and stunning oak linen presses. Pocket doors lead to a sunlit dining room and then beautiful French doors take you into a spacious kitchen. The main floor also offers two bedrooms with ensuite baths.Upstairs, you will find an open living space, two more bedrooms, another bathroom, AND a second kitchen with a bonus living space.A spiral staircase leads to a large attic full of potential. The basement has a bar, a sauna, a hot tub room, a bathroom, laundry, and storage.
Last Agent to Sell the Property
Better Homes and Gardens Real Estate The Good Life Group License #S72379000 Listed on: 03/05/2025

Home Details
Home Type
- Single Family
Est. Annual Taxes
- $3,918
Year Built
- Built in 1883
Lot Details
- Corner Lot
- Level Lot
- Zoning described as A-P
Home Design
- Frame Construction
- Composition Roof
- Stucco
Interior Spaces
- 2-Story Property
- Built-In Features
- Woodwork
- Ceiling Fan
- Family Room
- Living Room
- Formal Dining Room
- Wood Flooring
- Fire and Smoke Detector
Kitchen
- Gas Range
- Dishwasher
Bedrooms and Bathrooms
- 4 Bedrooms
- Primary Bedroom on Main
- 4 Bathrooms
Basement
- Basement Fills Entire Space Under The House
- Recreation or Family Area in Basement
Parking
- 1 Car Detached Garage
- Off-Street Parking
Outdoor Features
- Covered Deck
- Porch
Schools
- Bloomer Elementary School
- Gerald W Kirn Middle School
- Abraham Lincoln High School
Utilities
- Forced Air Heating and Cooling System
- Gas Available
- Gas Water Heater
Community Details
- No Home Owners Association
Ownership History
Purchase Details
Home Financials for this Owner
Home Financials are based on the most recent Mortgage that was taken out on this home.Purchase Details
Home Financials for this Owner
Home Financials are based on the most recent Mortgage that was taken out on this home.Purchase Details
Similar Homes in Council Bluffs, IA
Home Values in the Area
Average Home Value in this Area
Purchase History
| Date | Type | Sale Price | Title Company |
|---|---|---|---|
| Warranty Deed | $225,000 | Midwest Title | |
| Warranty Deed | $145,000 | None Listed On Document | |
| Quit Claim Deed | -- | None Available |
Mortgage History
| Date | Status | Loan Amount | Loan Type |
|---|---|---|---|
| Open | $175,000 | New Conventional |
Property History
| Date | Event | Price | Change | Sq Ft Price |
|---|---|---|---|---|
| 05/08/2025 05/08/25 | Sold | $225,000 | -6.3% | $44 / Sq Ft |
| 03/27/2025 03/27/25 | Pending | -- | -- | -- |
| 03/15/2025 03/15/25 | Price Changed | $240,000 | -4.0% | $46 / Sq Ft |
| 03/05/2025 03/05/25 | For Sale | $250,000 | +72.4% | $48 / Sq Ft |
| 12/13/2021 12/13/21 | Sold | $145,000 | -7.6% | $33 / Sq Ft |
| 11/17/2021 11/17/21 | Pending | -- | -- | -- |
| 11/10/2021 11/10/21 | Price Changed | $157,000 | -4.8% | $36 / Sq Ft |
| 10/06/2021 10/06/21 | For Sale | $165,000 | -- | $38 / Sq Ft |
Tax History Compared to Growth
Tax History
| Year | Tax Paid | Tax Assessment Tax Assessment Total Assessment is a certain percentage of the fair market value that is determined by local assessors to be the total taxable value of land and additions on the property. | Land | Improvement |
|---|---|---|---|---|
| 2024 | $3,918 | $196,500 | $15,100 | $181,400 |
| 2023 | $3,918 | $196,500 | $15,100 | $181,400 |
| 2022 | $4,132 | $146,700 | $13,800 | $132,900 |
| 2021 | $6,331 | $176,100 | $23,800 | $152,300 |
| 2020 | $4,374 | $176,100 | $23,800 | $152,300 |
| 2019 | $4,528 | $176,100 | $23,800 | $152,300 |
| 2018 | $4,442 | $176,100 | $23,800 | $152,300 |
| 2017 | $4,422 | $173,400 | $12,420 | $160,980 |
| 2015 | $4,326 | $173,400 | $12,420 | $160,980 |
| 2014 | $4,330 | $173,400 | $12,420 | $160,980 |
Agents Affiliated with this Home
-
Maggie Kalin

Seller's Agent in 2025
Maggie Kalin
Better Homes and Gardens Real Estate The Good Life Group
(712) 221-9882
1 in this area
9 Total Sales
-
Bradley Sindt

Buyer's Agent in 2025
Bradley Sindt
Capital Estates, PLLC
(712) 789-0518
1 in this area
57 Total Sales
-
Jason Anderson

Seller's Agent in 2021
Jason Anderson
NP Dodge Real Estate - Council Bluffs
(402) 616-0578
1 in this area
110 Total Sales
-
Scott Wells

Buyer's Agent in 2021
Scott Wells
NP Dodge Real Estate - Council Bluffs
(402) 510-5245
1 in this area
135 Total Sales
Map
Source: Southwest Iowa Association of Realtors®
MLS Number: 25-338
APN: 7544-36-129-021






