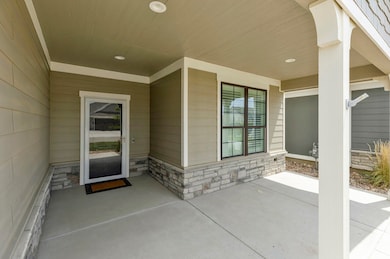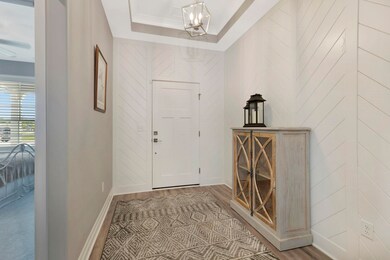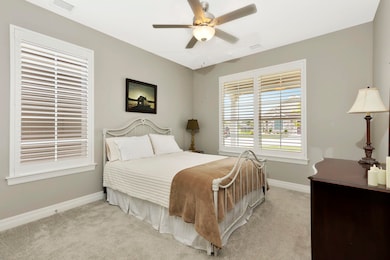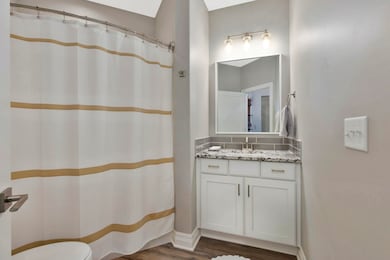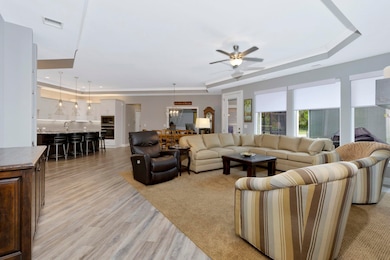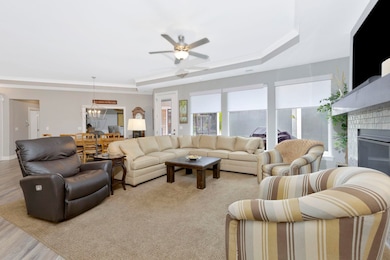136 S Legacy Way Andover, KS 67002
Estimated payment $3,293/month
Highlights
- Fitness Center
- Community Lake
- Home Office
- Sunflower Elementary School Rated A-
- Community Pool
- Covered Patio or Porch
About This Home
Don't miss out on this elegant, open home with plenty of room for your oversized sofas and dining room furniture. The gourmet kitchen with granite countertops, center island, gas cooktop, walk-in pantry makes it the ideal place to have a quick meal or prepare a grand feast for family and friends. Lower cabinet interiors have been upgraded to include convenient pull-our drawers, making it easy to access the storage space. Relax on the private courtyard that also has a custom screened in and covered porch right outside of the oversized owner's suite. South facing windows provide ample light throughout the year and are extra cozy during the cold winter months. Custom window treatments in the living room and bedrooms provide privacy and shade, making this single level home extremely comfortable to live in and entertain. The open concept living area flowing directly onto the private patio is perfect for fall morning coffee with friends or just unwinding in the evenings. This home was built in 2022 and has many premium upgrades from the owner, such as the two ceiling fans in the garage for comfort, to the custom wood and fabric window treatments throughout home that you must see to appreciate. The owners' bedroom has a large walk-in closet, and a resort-inspired bathroom with a beautiful tiled walk-in shower. Stainless Refrigerator and Washer & Dryer combo all stay. The home has an oversized 2-car garage with a premium epoxy sealed floor. This is a meticulously maintained one-owner patio home in the premier courtyard development in Andover and is ready to move in. The home is designed with accessibility in mind, making it a great home for just about anyone to life comfortably for years to come. The services and amenities provided through this HOA maintain ensure ease, comfort, and a premier quality of life. The newly built clubhouse and saltwater pool are located only a few steps from this home. Complete with gym equipment and recreational activities, the community center is available 24/7 to residents and is a center of activity for the neighborhood. Call today to schedule your own private showing. All Contracts for purchase offers must include the following verbiage. Court Approval. This Contract is contingent upon court approval in the Matter of the Estate of Greg R. Gough, Deceased, Butler County Court Case BU-2025-PR-000100. If this Contract is not approved by the court in this matter, this Contract will terminate, in which event the parties shall be released from all further obligations hereunder and any earnest money shall be returned to the Purchaser.” This home is currently in a trust and must have all offers must be approved by the court trust as to market value of offer meeting current market conditions.
Home Details
Home Type
- Single Family
Est. Annual Taxes
- $7,500
Year Built
- Built in 2022
Lot Details
- 5,227 Sq Ft Lot
- Property has an invisible fence for dogs
- Sprinkler System
HOA Fees
- $212 Monthly HOA Fees
Parking
- 2 Car Attached Garage
Home Design
- Patio Home
- Slab Foundation
- Composition Roof
Interior Spaces
- 2,036 Sq Ft Home
- 1-Story Property
- Ceiling Fan
- Gas Fireplace
- Living Room
- Formal Dining Room
- Home Office
- Storm Doors
Kitchen
- Microwave
- Dishwasher
- Disposal
Flooring
- Carpet
- Luxury Vinyl Tile
Bedrooms and Bathrooms
- 2 Bedrooms
- Walk-In Closet
- 2 Full Bathrooms
Laundry
- Laundry on main level
- Dryer
- Washer
Accessible Home Design
- Stepless Entry
Outdoor Features
- Covered Deck
- Covered Patio or Porch
- Storm Cellar or Shelter
Schools
- Sunflower Elementary School
- Andover Central High School
Utilities
- Forced Air Heating and Cooling System
- Heating System Uses Natural Gas
Listing and Financial Details
- Assessor Parcel Number 008-304-20-0-30-01-007.00-0
Community Details
Overview
- Association fees include lawn service, recreation facility, snow removal, gen. upkeep for common ar
- $750 HOA Transfer Fee
- Built by Perfection Builders
- Heritage Subdivision
- Community Lake
- Greenbelt
Recreation
- Fitness Center
- Community Pool
- Jogging Path
Map
Home Values in the Area
Average Home Value in this Area
Tax History
| Year | Tax Paid | Tax Assessment Tax Assessment Total Assessment is a certain percentage of the fair market value that is determined by local assessors to be the total taxable value of land and additions on the property. | Land | Improvement |
|---|---|---|---|---|
| 2025 | $3 | $53,050 | $4,636 | $48,414 |
| 2024 | $3 | $50,646 | $4,636 | $46,010 |
| 2023 | $3 | $50,524 | $4,636 | $45,888 |
| 2022 | $3 | $44,468 | $4,078 | $40,390 |
| 2021 | $3 | $4,514 | $4,514 | $0 |
| 2020 | -- | $21 | $21 | $0 |
Property History
| Date | Event | Price | List to Sale | Price per Sq Ft | Prior Sale |
|---|---|---|---|---|---|
| 08/21/2025 08/21/25 | For Sale | $465,000 | +18.1% | $228 / Sq Ft | |
| 04/14/2022 04/14/22 | Sold | -- | -- | -- | View Prior Sale |
| 03/14/2022 03/14/22 | Pending | -- | -- | -- | |
| 01/04/2022 01/04/22 | Price Changed | $393,732 | -1.8% | $192 / Sq Ft | |
| 06/27/2021 06/27/21 | For Sale | $401,013 | -- | $195 / Sq Ft |
Purchase History
| Date | Type | Sale Price | Title Company |
|---|---|---|---|
| Contract Of Sale | -- | None Listed On Document | |
| Warranty Deed | -- | Security First Title | |
| Warranty Deed | -- | Security First Title | |
| Deed | $300,000 | Security First Title | |
| Warranty Deed | -- | Security 1St Title | |
| Quit Claim Deed | -- | None Available | |
| Warranty Deed | -- | Security 1St Title Llc |
Mortgage History
| Date | Status | Loan Amount | Loan Type |
|---|---|---|---|
| Previous Owner | $240,000 | New Conventional | |
| Previous Owner | $296,000 | Construction |
Source: South Central Kansas MLS
MLS Number: 660623
APN: 304-20-0-30-01-007-00-0
- 820 E Park Place
- 128 S Legacy Way
- 724 E Park Place
- 137 S Legacy Way
- 620 E Park Place
- 202 S Legacy Way
- Salerno Plan at The Courtyards at The Heritage
- Provenance Plan at The Courtyards at The Heritage
- Torino II Plan at The Courtyards at The Heritage
- 731 E Lexington Ln
- Capri IV Plan at The Courtyards at The Heritage
- Portico Tandem Garage Plan at The Courtyards at The Heritage
- Casina Plan at The Courtyards at The Heritage
- Palazzo Plan at The Courtyards at The Heritage
- Verona Plan at The Courtyards at The Heritage
- Promenade Plan at The Courtyards at The Heritage
- Promenade III Plan at The Courtyards at The Heritage
- Portico + Plan at The Courtyards at The Heritage
- 727 E Lexington Ln
- 616 E Park Place
- 107 S Shay Rd
- 400 S Heritage Way
- 415 S Sunset Dr Unit 423-7
- 711 Cloud Ave
- 340 S Pitchers Ct
- 818 N Mccloud Cir
- 2265 N 159th Ct E
- 300 S 127th St E
- 13609 E Pawnee Rd
- 321 N Jackson Heights St
- 12936 E Blake St
- 12944 E Blake St
- 12948 E Blake St
- 12942 E Blake St
- 12938 E Blake St
- 2925 N Boulder Dr
- 9450 E Corporate Hills Dr
- 1157 S Webb Rd
- 9400 E Lincoln St
- 9911 E 21st St N

