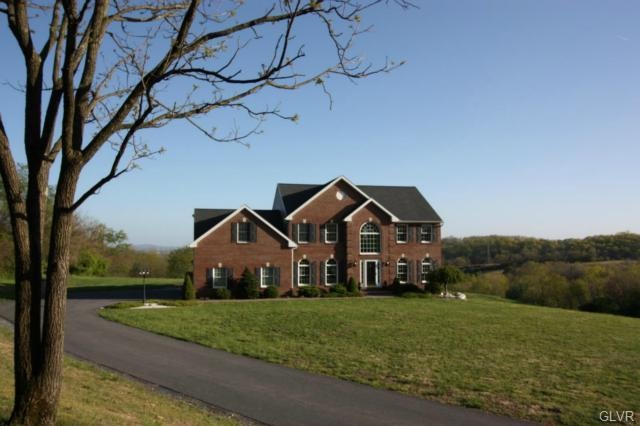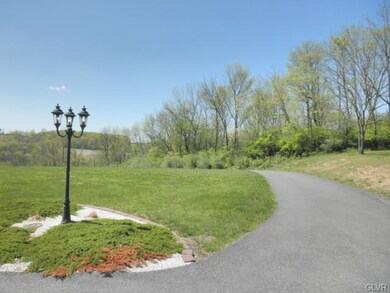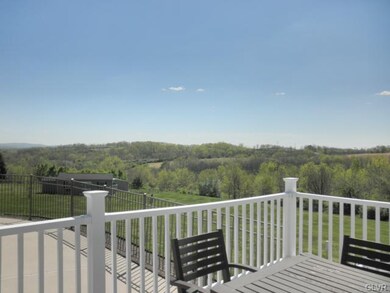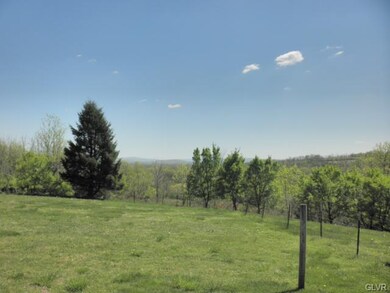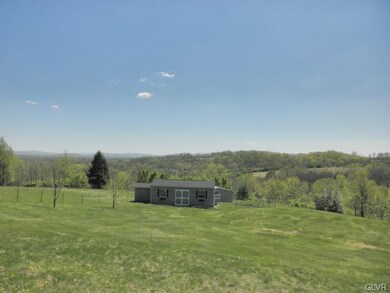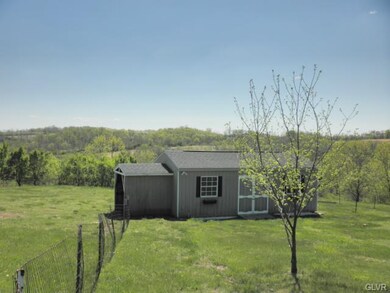
136 S Penn Dixie Rd Nazareth, PA 18064
Moore Township NeighborhoodEstimated Value: $647,000 - $803,000
Highlights
- Barn
- Panoramic View
- Colonial Architecture
- In Ground Pool
- 4.91 Acre Lot
- Deck
About This Home
As of July 2013Not just another beautiful brick two story home.....
Situated on nearly 5 acres with incredible panoramic countryside views, this custom built retreat feels like your own piece of heaven! The winding drive leads to fenced pastures, a small barn/stable, & outbuilding--just add your horse, goats & chickens! Minutes to everything but you'll feel as if you are miles away from the civilized world. Relax in the sparkling pool on the warm Summer days or enjoy the hot tub & fire pit on cool Fall evenings. Entertain on the spacious Trex deck or just enjoy the seclusion & sights & sounds of nature all around you. Gleaming hardwood floors on both levels, lots of storage, spacious rooms , 3 car oversized garage, full basement & so much more! Open floorplan flows easily from the well appointed Kitchen into the Family room & Dining room. A new generator keeps you prepared! Don't miss your opportunity to make this spectacular property your own!
Home Details
Home Type
- Single Family
Est. Annual Taxes
- $9,245
Year Built
- Built in 2004
Lot Details
- 4.91 Acre Lot
- Property fronts a private road
- Paved or Partially Paved Lot
- Level Lot
- Partially Wooded Lot
- Property is zoned rural
Property Views
- Panoramic
- City Lights
- Hills
- Valley
Home Design
- Colonial Architecture
- Brick Exterior Construction
- Asphalt Roof
- Vinyl Construction Material
Interior Spaces
- 2,947 Sq Ft Home
- 2-Story Property
- Ceiling Fan
- Skylights
- Window Screens
- Family Room with Fireplace
- Family Room Downstairs
- Breakfast Room
- Dining Room
- Den
- Storage In Attic
Kitchen
- Eat-In Kitchen
- Electric Oven
- Self-Cleaning Oven
- Microwave
- Dishwasher
- Kitchen Island
Flooring
- Wood
- Tile
- Vinyl
Bedrooms and Bathrooms
- 3 Bedrooms
- Walk-In Closet
Laundry
- Laundry on main level
- Dryer
- Washer
Basement
- Walk-Out Basement
- Basement Fills Entire Space Under The House
- Exterior Basement Entry
Home Security
- Home Security System
- Fire and Smoke Detector
Parking
- 3 Car Attached Garage
- Garage Door Opener
- On-Street Parking
- Off-Street Parking
Pool
- In Ground Pool
- Spa
Outdoor Features
- Deck
- Shed
Utilities
- Central Air
- Heat Pump System
- 101 to 200 Amp Service
- Well
- Electric Water Heater
- Water Softener is Owned
- Septic System
Additional Features
- Barn
- Zoned For Horses
Listing and Financial Details
- Assessor Parcel Number J6 12 16 0520
Ownership History
Purchase Details
Home Financials for this Owner
Home Financials are based on the most recent Mortgage that was taken out on this home.Purchase Details
Home Financials for this Owner
Home Financials are based on the most recent Mortgage that was taken out on this home.Similar Homes in Nazareth, PA
Home Values in the Area
Average Home Value in this Area
Purchase History
| Date | Buyer | Sale Price | Title Company |
|---|---|---|---|
| Steinhauser Gregory E | $440,000 | None Available | |
| Targonski Roberta C | $425,000 | None Available |
Mortgage History
| Date | Status | Borrower | Loan Amount |
|---|---|---|---|
| Open | Steinhauser Gregory E | $417,000 | |
| Previous Owner | Targonski Roberta C | $340,000 | |
| Previous Owner | Franklin Andrew D | $383,769 | |
| Previous Owner | Franklin Andrew D | $380,000 | |
| Previous Owner | Franklin Andrew D | $372,105 | |
| Previous Owner | Franklin Andrew D | $325,000 | |
| Previous Owner | Franklin Andrew D | $30,000 |
Property History
| Date | Event | Price | Change | Sq Ft Price |
|---|---|---|---|---|
| 07/18/2013 07/18/13 | Sold | $440,000 | -4.3% | $149 / Sq Ft |
| 05/16/2013 05/16/13 | Pending | -- | -- | -- |
| 05/07/2013 05/07/13 | For Sale | $459,900 | +8.2% | $156 / Sq Ft |
| 05/11/2012 05/11/12 | Sold | $425,000 | -7.6% | $144 / Sq Ft |
| 04/07/2012 04/07/12 | Pending | -- | -- | -- |
| 03/01/2012 03/01/12 | For Sale | $459,900 | -- | $156 / Sq Ft |
Tax History Compared to Growth
Tax History
| Year | Tax Paid | Tax Assessment Tax Assessment Total Assessment is a certain percentage of the fair market value that is determined by local assessors to be the total taxable value of land and additions on the property. | Land | Improvement |
|---|---|---|---|---|
| 2025 | $1,431 | $132,500 | $32,200 | $100,300 |
| 2024 | $9,608 | $132,500 | $32,200 | $100,300 |
| 2023 | $9,608 | $132,500 | $32,200 | $100,300 |
| 2022 | $9,608 | $132,500 | $32,200 | $100,300 |
| 2021 | $9,631 | $132,500 | $32,200 | $100,300 |
| 2020 | $9,631 | $132,500 | $32,200 | $100,300 |
| 2019 | $9,226 | $132,500 | $32,200 | $100,300 |
| 2018 | $9,086 | $132,500 | $32,200 | $100,300 |
| 2017 | $8,883 | $132,500 | $32,200 | $100,300 |
| 2016 | -- | $132,500 | $32,200 | $100,300 |
| 2015 | -- | $132,500 | $32,200 | $100,300 |
| 2014 | -- | $127,500 | $32,200 | $95,300 |
Agents Affiliated with this Home
-
Jo Ann Sheesley
J
Seller's Agent in 2013
Jo Ann Sheesley
HowardHanna TheFrederickGroup
(610) 428-7140
55 Total Sales
-
Robert Sheesley

Seller Co-Listing Agent in 2013
Robert Sheesley
HowardHanna TheFrederickGroup
(610) 398-0411
38 Total Sales
-
Bruce Ferretti
B
Buyer's Agent in 2013
Bruce Ferretti
Acre and Estate Slate Belt
(610) 863-8444
18 Total Sales
-
D
Seller's Agent in 2012
Dale Sadler
Assist 2 Sell Buyers & Sellers
Map
Source: Greater Lehigh Valley REALTORS®
MLS Number: 450261
APN: J6-12-16-0520
- 2501 Fox Rd
- 153 Finch Ln
- 175 Moorestown Dr
- 3244 Michaels School Rd Unit 2
- 403 N Walnut St
- 3235 Michaels School Rd Unit 10
- 3522 Penfield Way
- 2147 Terry Rd
- 2427 Royal Oak Ln
- 500 N Chestnut St
- 378 White Oak Ln
- 104 Washington St
- 1321 Main St
- 2613 English Ivy Rd
- 2426 Southmoore Dr
- 272 S Egg Rd
- 355 W Main St
- 303 Green St
- 36 Hickory Hills Dr
- 16 Springridge Rd
- 136 S Penn Dixie Rd
- 116 S Penn Dixie Rd
- 3 S Penn Dixie Rd
- 102 S Penn Dixie Rd
- 92 S Penn Dixie Rd
- 117 S Penn Dixie Rd
- 98 S Penn Dixie Rd
- 86 S Penn Dixie Rd
- 185 S Penn Dixie Rd
- 194 S Penn Dixie Rd
- 60 S Penn Dixie Rd
- 2432 Fox Rd
- 2436 Fox Rd
- 2438 Fox Rd
- 2419 Fairway Dr
- 2380 Keeler Rd
- 2372 Keeler Rd
- 2376 Keeler Rd
- 52 S Penn Dixie Rd
- 1286 Keeler Rd
