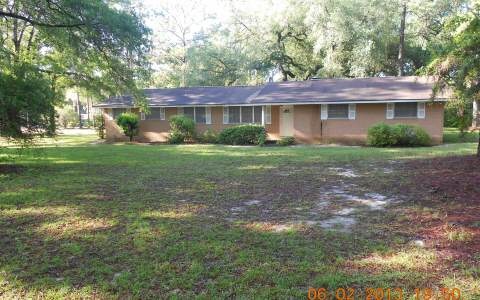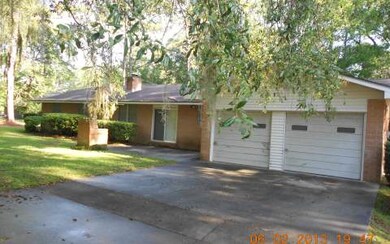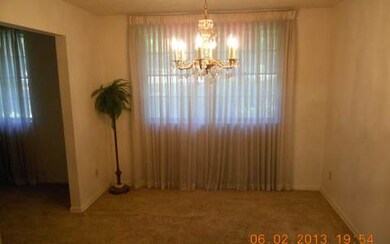
136 SW Stewart Loop Lake City, FL 32024
Estimated Value: $321,000 - $410,000
Highlights
- No HOA
- Front Porch
- 1-Story Property
- Fireplace
- Living Room
- Vinyl Plank Flooring
About This Home
As of July 2013Gorgeous Lot w/Large Oaks. Corner Lot. Brick Home w/Wood Burning FP. Family Room. Living Room & Dining Room. Traditional Home in Great Location. Dishwasher & Disposal Not Working. Home Has Lots of Potential. Spacious Kitchen.
Last Listed By
Coldwell Banker Bishop Realty, Inc. of Lake City License #0578288 Listed on: 06/19/2013

Home Details
Home Type
- Single Family
Est. Annual Taxes
- $3,502
Year Built
- Built in 1968
Lot Details
- 1.86 Acre Lot
- Lot Dimensions are 302 x 268
- Irregular Lot
Parking
- 2 Car Garage
Home Design
- Shingle Roof
Interior Spaces
- 2,167 Sq Ft Home
- 1-Story Property
- Ceiling Fan
- Fireplace
- Blinds
- Family Room
- Living Room
- Dining Room
- Vinyl Plank Flooring
Kitchen
- Stove
- Dishwasher
- Disposal
Bedrooms and Bathrooms
- 4 Bedrooms
Outdoor Features
- Front Porch
Utilities
- Central Heating and Cooling System
- Well
- Septic Tank
- Cable TV Available
Community Details
- No Home Owners Association
Ownership History
Purchase Details
Purchase Details
Home Financials for this Owner
Home Financials are based on the most recent Mortgage that was taken out on this home.Purchase Details
Similar Homes in Lake City, FL
Home Values in the Area
Average Home Value in this Area
Purchase History
| Date | Buyer | Sale Price | Title Company |
|---|---|---|---|
| Glenn Stephen C | -- | Attorney | |
| Glenn Stephen C | $95,000 | Abstract Trust Title Llc | |
| Glenn Stephen C | -- | Abstract Trust Title Llc |
Property History
| Date | Event | Price | Change | Sq Ft Price |
|---|---|---|---|---|
| 07/02/2013 07/02/13 | Sold | $95,000 | 0.0% | $44 / Sq Ft |
| 06/19/2013 06/19/13 | For Sale | $95,000 | -- | $44 / Sq Ft |
Tax History Compared to Growth
Tax History
| Year | Tax Paid | Tax Assessment Tax Assessment Total Assessment is a certain percentage of the fair market value that is determined by local assessors to be the total taxable value of land and additions on the property. | Land | Improvement |
|---|---|---|---|---|
| 2024 | $3,502 | $250,578 | $22,500 | $228,078 |
| 2023 | $3,502 | $232,492 | $22,500 | $209,992 |
| 2022 | $3,182 | $201,857 | $18,000 | $183,857 |
| 2021 | $2,990 | $189,793 | $18,000 | $171,793 |
| 2020 | $2,562 | $163,672 | $18,000 | $145,672 |
| 2019 | $2,532 | $139,585 | $16,396 | $123,189 |
| 2018 | $2,337 | $121,601 | $16,396 | $105,205 |
| 2017 | $2,264 | $116,068 | $15,396 | $100,672 |
| 2016 | $2,235 | $115,160 | $15,396 | $99,764 |
| 2015 | $2,230 | $112,439 | $0 | $0 |
| 2014 | $1,848 | $89,042 | $0 | $0 |
Agents Affiliated with this Home
-
Elaine Tolar
E
Seller's Agent in 2013
Elaine Tolar
Coldwell Banker Bishop Realty, Inc. of Lake City
(386) 365-1548
179 Total Sales
Map
Source: North Florida MLS
MLS Number: 84139
APN: 25-4S-16-03167-000
- TBD Branch Dr (2 3 4)
- 0 Windswept Glen (7-7 Unit 117305
- 0 SW Windswept Glen
- TBD Arrowhead Rd
- 295 SW Blueberry Place
- 0 Sr-47 Unit 120228
- 153 SW Asheville Way
- 623 SW Chesterfield Cir
- 2110 Cr-242a
- 830 SW Chesterfield Cir
- 156 SW Erskine Ct
- 146 SW Broadleaf Ct
- 3242 SW State Road 47
- 630 SW Gerald Conner Dr
- 283 SW Ventura Ln
- 123 SW Gerald Conner Dr
- 239 SW Brentwood Way
- 694 Beth Dr
- 154 SW Woods Glen
- 0 Business Point Dr Unit 114127
- 136 SW Stewart Loop
- 192 SW Stewart Loop
- 137 SW Stewart Loop
- 452 Cr 242
- 452 County Road 242
- 472 SW Stewart Loop
- 508 SW Stewart Loop
- 244 SW Stewart Loop
- 430 SW Stewart Loop
- 141 SW Arrowhead Terrace
- 141 Arrowhead Rd
- 204 Arrowhead Rd
- 204 SW Arrowhead Terrace
- 281 SW Stewart Loop
- TBD Cr 242
- 0 Tbd Sw Cr 242
- 402 SW Stewart Loop
- 236 SW Billowing Glen
- 196 SW Billowing Glen



