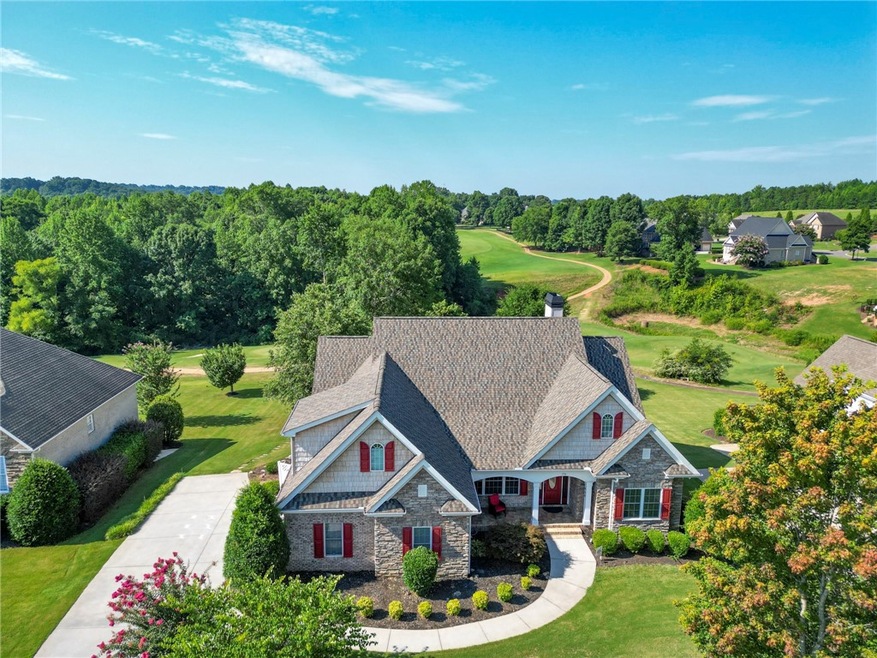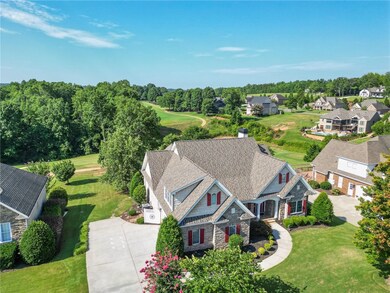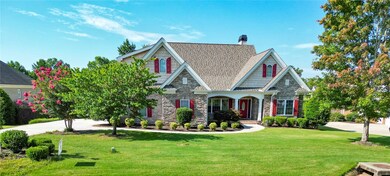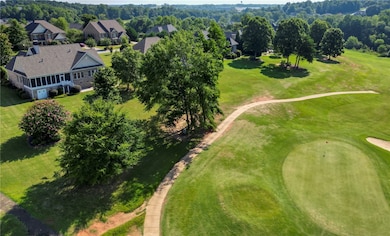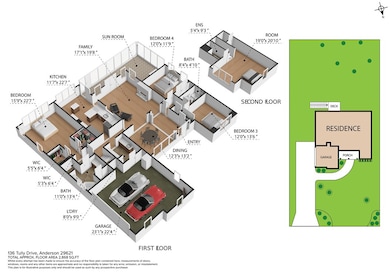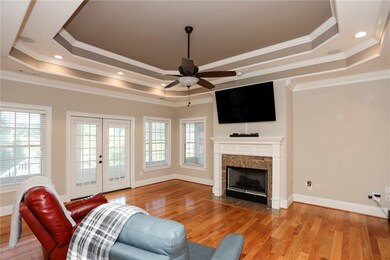
136 Tully Dr Anderson, SC 29621
Williamston-Pelzer NeighborhoodHighlights
- On Golf Course
- Fitness Center
- Clubhouse
- Spearman Elementary School Rated A
- Cape Cod Architecture
- Vaulted Ceiling
About This Home
As of November 2024INTEREST RATES ARE DROPPING NOW IS THE TIME TO ACT Back on the market through no fault of the sellers. Look no further; your dream home is here! Everything that you could possibly want awaits you in this stunning home and subdivision.
YOUR SUBDIVISION
Located in the Brook Meadows subdivision on the 15th green of a first-class golf course, everything you need is right at your fingertips. A pool, pickleball courts, and the clubhouse are just a few of the amenities this lovely community has.
Take an evening walk or let your children play in the front yard in one of the safest areas in the United States. Enjoy award-winning schools, close proximity to Greenville, S.C., Clemson University, and Lake Hartwell. (You may have to treat yourself to that new boat you’ve been eyeing.)
YOUR HOUSE
Your house itself is a stunning craftsman build that features a four-sided stone exterior with accents across the front. The wide open floor plan features a magnificent tray ceiling, hardwood floors, and a gas fireplace.
Your wraparound sun porch features accordion-style screen windows for year-round use in all the seasons South Carolina has.
Your kitchen features granite countertops and custom cabinets, with a formal dining room just off the side.
Your master bedroom is on the main level and features hardwood floors and a tray ceiling.
Your master bath features granite dual vanities, a separate shower, toilet, and a large garden tub for those days when you just need to relax and get away from it all.
On the other side of the family area, there are two private bedrooms with a full bath between them for kids or guests.
As for utility and functional space, located above the garage is an oversized bonus room with its own full bathroom. Use it as a playroom, guestroom, or at-home office, the choice is yours! You will also have a large laundry room and an oversized 2-car garage for all of your storage needs. If that storage isn’t enough, under the house, you will find even more space on a partially paved walk-in crawl space and/or workshop.
UPGRADES INCLUDE:
NEW ROOF 2024
LAWN SPRINKLER SYSTEM REFURBISHED WITH NEW SPRINKLER HEADS IN 2023
ALL INTERIOR AND EXTERIOR LIGHTING HAS BEEN UPDATED TO LED
UPDATED GARAGE DOOR OPENER, BELT DRIVE WITH EXTERIOR KEYPAD
FRONT DOOR LOCK WITH KEYPAD ENTRY
- EXTERIOR SECURITY SYSTEM WITH 3 EXTERIOR CAMERAS AND 4 DOOR MONITORS
A/C UNIT SERVICED WITH MOTOR AND ELECTRICAL SERVO CHANGED IN 2024
Seller is repainting all the interior rooms.
Last Agent to Sell the Property
Brackin Ventures Realty License #105198 Listed on: 07/16/2024
Home Details
Home Type
- Single Family
Est. Annual Taxes
- $10,263
HOA Fees
- $51 Monthly HOA Fees
Parking
- 2 Car Attached Garage
- Driveway
Home Design
- Cape Cod Architecture
- Stone
Interior Spaces
- 2,750 Sq Ft Home
- 1.5-Story Property
- Wired For Sound
- Tray Ceiling
- Vaulted Ceiling
- Ceiling Fan
- Fireplace
- Sun or Florida Room
- Partially Finished Basement
- Crawl Space
Kitchen
- Dishwasher
- Granite Countertops
- Disposal
Flooring
- Wood
- Carpet
- Ceramic Tile
Bedrooms and Bathrooms
- 4 Bedrooms
- Main Floor Bedroom
- Walk-In Closet
- Bathroom on Main Level
- 3 Full Bathrooms
- Dual Sinks
- Garden Bath
- Separate Shower
Schools
- Spearman Elementary School
- Wren Middle School
- Wren High School
Utilities
- Cooling Available
- Central Heating
Additional Features
- On Golf Course
- Outside City Limits
Listing and Financial Details
- Assessor Parcel Number 1430601019
Community Details
Overview
- Association fees include pool(s)
- Brookstone Meadows Subdivision
Amenities
- Common Area
- Clubhouse
Recreation
- Golf Course Community
- Tennis Courts
- Fitness Center
- Community Pool
- Trails
Ownership History
Purchase Details
Home Financials for this Owner
Home Financials are based on the most recent Mortgage that was taken out on this home.Purchase Details
Home Financials for this Owner
Home Financials are based on the most recent Mortgage that was taken out on this home.Purchase Details
Purchase Details
Home Financials for this Owner
Home Financials are based on the most recent Mortgage that was taken out on this home.Purchase Details
Similar Homes in Anderson, SC
Home Values in the Area
Average Home Value in this Area
Purchase History
| Date | Type | Sale Price | Title Company |
|---|---|---|---|
| Deed | $530,000 | None Listed On Document | |
| Deed | $498,500 | -- | |
| Deed | $397,500 | None Available | |
| Deed | $327,000 | None Available | |
| Deed | $69,000 | -- |
Mortgage History
| Date | Status | Loan Amount | Loan Type |
|---|---|---|---|
| Open | $400,000 | Credit Line Revolving | |
| Previous Owner | $498,500 | VA | |
| Previous Owner | $191,000 | Credit Line Revolving | |
| Previous Owner | $180,000 | Credit Line Revolving | |
| Previous Owner | $250,000 | Credit Line Revolving |
Property History
| Date | Event | Price | Change | Sq Ft Price |
|---|---|---|---|---|
| 11/15/2024 11/15/24 | Sold | $530,000 | -3.6% | $193 / Sq Ft |
| 10/16/2024 10/16/24 | Pending | -- | -- | -- |
| 07/17/2024 07/17/24 | For Sale | $549,900 | +68.2% | $200 / Sq Ft |
| 11/28/2018 11/28/18 | Sold | $327,000 | -4.7% | $127 / Sq Ft |
| 10/30/2018 10/30/18 | Pending | -- | -- | -- |
| 08/23/2018 08/23/18 | For Sale | $343,000 | -- | $133 / Sq Ft |
Tax History Compared to Growth
Tax History
| Year | Tax Paid | Tax Assessment Tax Assessment Total Assessment is a certain percentage of the fair market value that is determined by local assessors to be the total taxable value of land and additions on the property. | Land | Improvement |
|---|---|---|---|---|
| 2024 | $10,263 | $49,970 | $12,500 | $37,470 |
| 2023 | $10,263 | $29,980 | $7,500 | $22,480 |
| 2022 | $2,158 | $15,950 | $1,850 | $14,100 |
| 2021 | $1,527 | $13,130 | $1,600 | $11,530 |
| 2020 | $1,868 | $13,130 | $1,600 | $11,530 |
| 2019 | $1,755 | $13,130 | $1,600 | $11,530 |
| 2018 | $1,755 | $15,410 | $1,600 | $13,810 |
| 2017 | -- | $15,410 | $1,600 | $13,810 |
| 2016 | $1,763 | $15,140 | $1,600 | $13,540 |
| 2015 | $1,882 | $15,140 | $1,600 | $13,540 |
| 2014 | $1,869 | $15,140 | $1,600 | $13,540 |
Agents Affiliated with this Home
-

Seller's Agent in 2024
Woo Wagner
Brackin Ventures Realty
(864) 320-9182
3 in this area
56 Total Sales
-
A
Buyer's Agent in 2024
AGENT NONMEMBER
NONMEMBER OFFICE
-

Seller's Agent in 2018
Leigh Hines
Allen Tate/Pine to Palm Realty
(864) 940-5402
3 in this area
31 Total Sales
-
J
Buyer's Agent in 2018
Jean Maher
Exit Realty Unlimited, LLC
Map
Source: Western Upstate Multiple Listing Service
MLS Number: 20277260
APN: 143-06-01-019
- 128 Tully Dr
- 1005 Winmar Dr
- 1013 Winmar Dr
- 1012 Winmar Dr
- 159 Tully Dr
- 131 Turnberry Rd
- 118 Turnberry Rd
- 112 Jones Creek Cir
- 100 Parkside Dr
- 105 Garden Park Dr
- 1031 Tuscany Dr
- 647 Fern Hollow Trail
- 406 Willow Grove Way
- 1747 Dalrymple Rd
- 5265 Slater Rd
- 130 Paulan Rd
- 103 Grassy Knoll Way
- 312 Timms Mill Rd
- 000 Anderson Business Park
- 100 Crosscreek Dr
