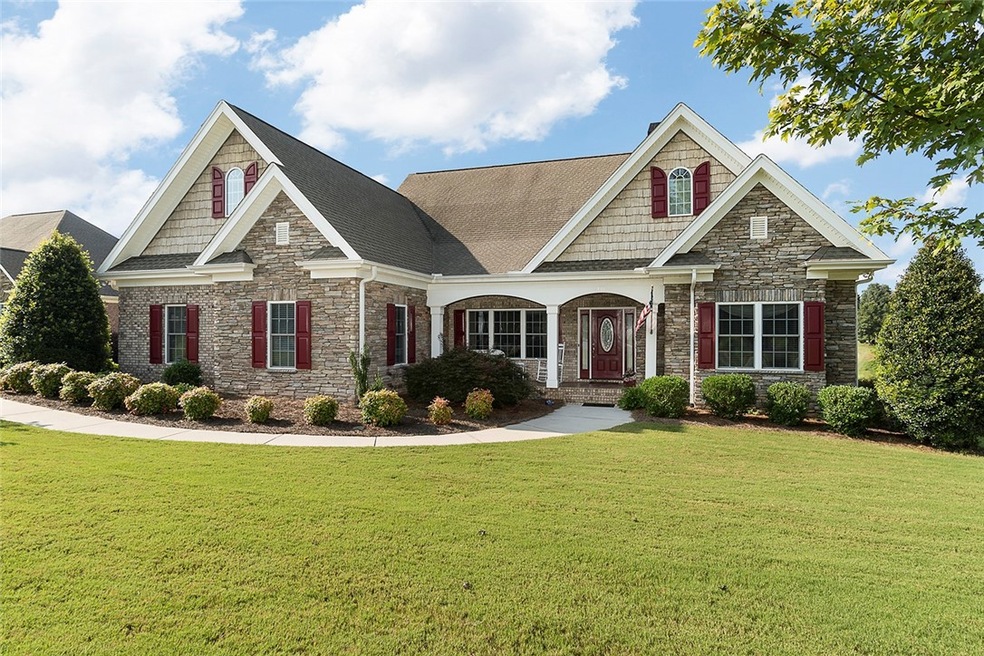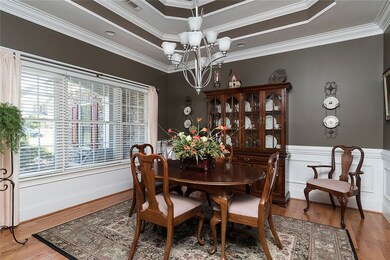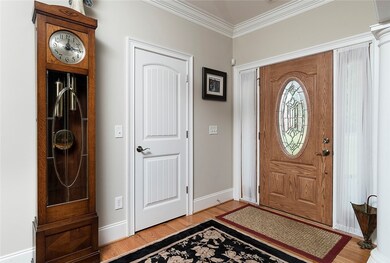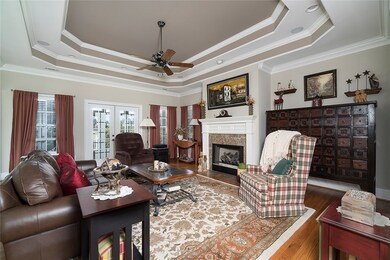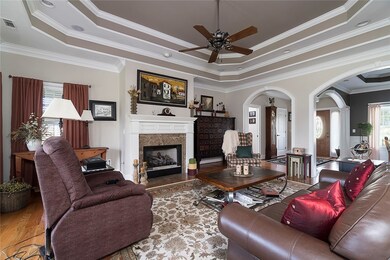
136 Tully Dr Anderson, SC 29621
Williamston-Pelzer NeighborhoodHighlights
- On Golf Course
- Clubhouse
- Vaulted Ceiling
- Spearman Elementary School Rated A
- Multiple Fireplaces
- Traditional Architecture
About This Home
As of November 2024Stunning Craftsman home situated on the picturesque 15th green at The Club of Brookstone. Four side brick exterior with stone accents across the front. A bright open floor plan with lighted trey ceiling and gas fireplace in living room. Master on the main level with trey ceiling and has two large walk-in closets. Master bath features a corner whirlpool tub, walk-in shower, private toilet and his and her sinks. Beautiful kitchen with custom cabinets adorned by beautiful granite tops and breakfast area. Two private bedrooms and a shared bath are quietly tucked away by a sliding pocket door. Large dining room has wainscoting, crown molding and voluminous trey ceilings. Fourth bedroom/Bonus room is located in a private upstairs area with a full bath. Screened back porch with over-sized tile offers stunning sunrise views across the greens. All the bells and whistles with central vac, surround sound, and private security system. Large laundry has wash sink, and lots of cabinetry for storage. Oversized two car garage. Professional landscape and underground sprinkler system. Lower level Golf Cart Door with custom workshop for all your outdoor storage needs. Resort Style amenities with 18-hole golf Course, state of the art tennis center, pool, clubhouse and walking trails. Located in the award-winning Anderson One Schools.
Last Agent to Sell the Property
Allen Tate/Pine to Palm Realty License #100959 Listed on: 08/23/2018
Last Buyer's Agent
Jean Maher
Exit Realty Unlimited, LLC License #94474

Home Details
Home Type
- Single Family
Est. Annual Taxes
- $1,756
Year Built
- Built in 2007
Lot Details
- 0.39 Acre Lot
- On Golf Course
HOA Fees
- $29 Monthly HOA Fees
Parking
- 2 Car Attached Garage
- Garage Door Opener
- Driveway
Home Design
- Traditional Architecture
- Brick Exterior Construction
Interior Spaces
- 2,583 Sq Ft Home
- 1.5-Story Property
- Central Vacuum
- Wired For Sound
- Tray Ceiling
- Smooth Ceilings
- Vaulted Ceiling
- Ceiling Fan
- Multiple Fireplaces
- Gas Log Fireplace
- Dining Room
- Bonus Room
- Sun or Florida Room
- Crawl Space
Kitchen
- Breakfast Room
- Dishwasher
- Granite Countertops
- Disposal
Flooring
- Wood
- Carpet
- Ceramic Tile
Bedrooms and Bathrooms
- 4 Bedrooms
- Main Floor Bedroom
- Primary bedroom located on second floor
- Walk-In Closet
- Bathroom on Main Level
- 3 Full Bathrooms
- Dual Sinks
- Hydromassage or Jetted Bathtub
- Separate Shower
Laundry
- Laundry Room
- Dryer
- Washer
Schools
- Spearman Elementary School
- Wren Middle School
- Wren High School
Utilities
- Cooling Available
- Central Heating
- Cable TV Available
Additional Features
- Low Threshold Shower
- Outside City Limits
Listing and Financial Details
- Tax Lot 19
- Assessor Parcel Number 1430601019
Community Details
Overview
- Built by Excell
- Brookstone Meadows Subdivision
Amenities
- Clubhouse
Recreation
- Golf Course Community
- Tennis Courts
- Community Pool
- Trails
Ownership History
Purchase Details
Home Financials for this Owner
Home Financials are based on the most recent Mortgage that was taken out on this home.Purchase Details
Home Financials for this Owner
Home Financials are based on the most recent Mortgage that was taken out on this home.Purchase Details
Purchase Details
Home Financials for this Owner
Home Financials are based on the most recent Mortgage that was taken out on this home.Purchase Details
Similar Homes in Anderson, SC
Home Values in the Area
Average Home Value in this Area
Purchase History
| Date | Type | Sale Price | Title Company |
|---|---|---|---|
| Deed | $530,000 | None Listed On Document | |
| Deed | $498,500 | -- | |
| Deed | $397,500 | None Available | |
| Deed | $327,000 | None Available | |
| Deed | $69,000 | -- |
Mortgage History
| Date | Status | Loan Amount | Loan Type |
|---|---|---|---|
| Open | $400,000 | Credit Line Revolving | |
| Previous Owner | $498,500 | VA | |
| Previous Owner | $191,000 | Credit Line Revolving | |
| Previous Owner | $180,000 | Credit Line Revolving | |
| Previous Owner | $250,000 | Credit Line Revolving |
Property History
| Date | Event | Price | Change | Sq Ft Price |
|---|---|---|---|---|
| 11/15/2024 11/15/24 | Sold | $530,000 | -3.6% | $193 / Sq Ft |
| 10/16/2024 10/16/24 | Pending | -- | -- | -- |
| 07/17/2024 07/17/24 | For Sale | $549,900 | +68.2% | $200 / Sq Ft |
| 11/28/2018 11/28/18 | Sold | $327,000 | -4.7% | $127 / Sq Ft |
| 10/30/2018 10/30/18 | Pending | -- | -- | -- |
| 08/23/2018 08/23/18 | For Sale | $343,000 | -- | $133 / Sq Ft |
Tax History Compared to Growth
Tax History
| Year | Tax Paid | Tax Assessment Tax Assessment Total Assessment is a certain percentage of the fair market value that is determined by local assessors to be the total taxable value of land and additions on the property. | Land | Improvement |
|---|---|---|---|---|
| 2024 | $10,263 | $49,970 | $12,500 | $37,470 |
| 2023 | $10,263 | $29,980 | $7,500 | $22,480 |
| 2022 | $2,158 | $15,950 | $1,850 | $14,100 |
| 2021 | $1,527 | $13,130 | $1,600 | $11,530 |
| 2020 | $1,868 | $13,130 | $1,600 | $11,530 |
| 2019 | $1,755 | $13,130 | $1,600 | $11,530 |
| 2018 | $1,755 | $15,410 | $1,600 | $13,810 |
| 2017 | -- | $15,410 | $1,600 | $13,810 |
| 2016 | $1,763 | $15,140 | $1,600 | $13,540 |
| 2015 | $1,882 | $15,140 | $1,600 | $13,540 |
| 2014 | $1,869 | $15,140 | $1,600 | $13,540 |
Agents Affiliated with this Home
-
Woo Wagner

Seller's Agent in 2024
Woo Wagner
Arg Realty Group
(864) 320-9182
4 in this area
60 Total Sales
-
AGENT NONMEMBER
A
Buyer's Agent in 2024
AGENT NONMEMBER
NONMEMBER OFFICE
(864) 224-7941
427 in this area
6,796 Total Sales
-
Leigh Hines

Seller's Agent in 2018
Leigh Hines
Allen Tate/Pine to Palm Realty
(864) 940-5402
3 in this area
32 Total Sales
-

Buyer's Agent in 2018
Jean Maher
Exit Realty Unlimited, LLC
2 in this area
14 Total Sales
Map
Source: Western Upstate Multiple Listing Service
MLS Number: 20206346
APN: 143-06-01-019
- 128 Tully Dr
- 1005 Winmar Dr
- 1004 Winmar Dr
- 1012 Winmar Dr
- 109 Carnoustie Cir
- 131 Turnberry Rd
- 118 Turnberry Rd
- 112 Turnberry Rd
- 115 Jones Creek Cir
- 153 Turnberry Rd
- 105 Garden Park Dr
- 647 Fern Hollow Trail
- 1006 Tuscany Dr
- TBD Hill Rd
- 1743 State Road S-4-97
- 5265 Slater Rd
- 130 Paulan Rd
- 105 Dandelion Trail
- 103 Grassy Knoll Way
- 312 Timms Mill Rd
