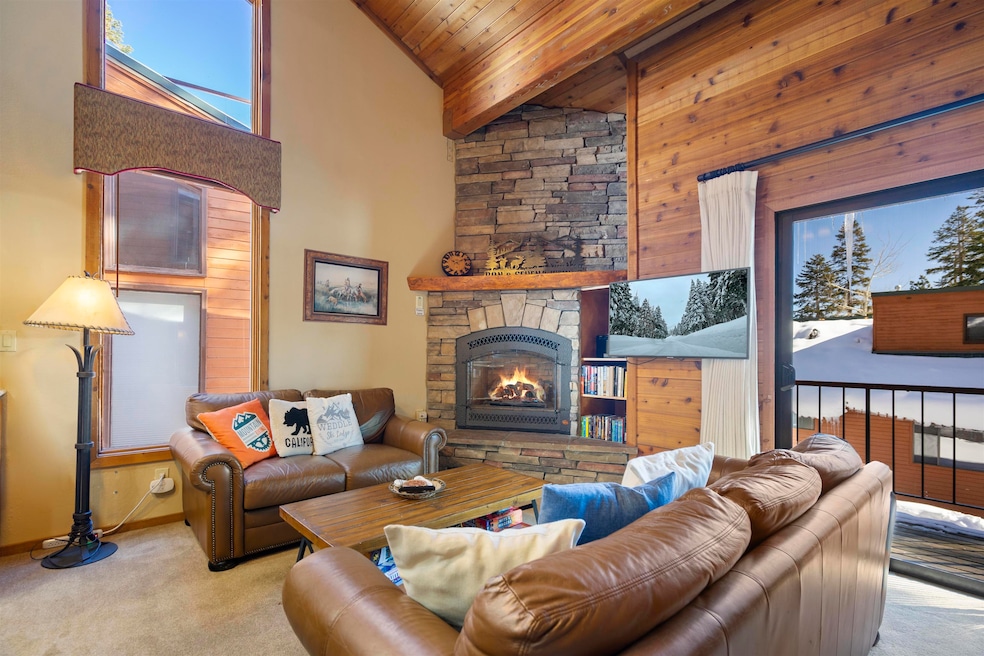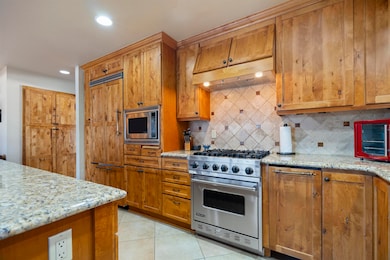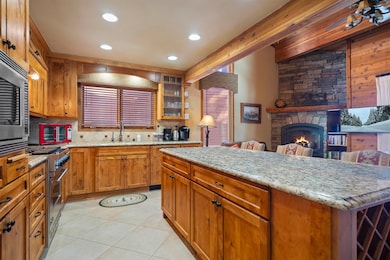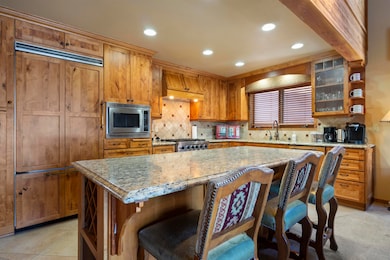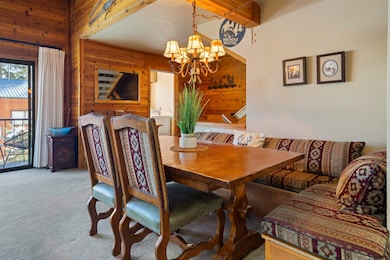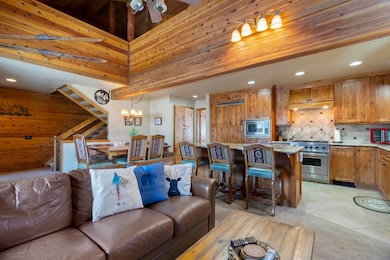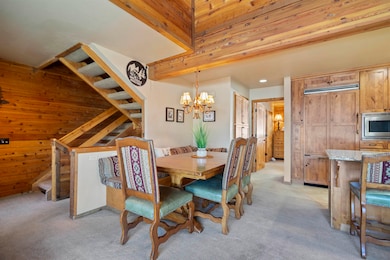
136 Tyrol Ln Unit 7 Mammoth Lakes, CA 93546
Estimated payment $8,686/month
Highlights
- Vaulted Ceiling
- Loft
- Double Pane Windows
- Mammoth High School Rated A-
- 2 Car Attached Garage
- Covered Deck
About This Home
Welcome to Ski Run Villas, a stunning 3-bedroom plus loft, 3-bathroom retreat nestled in the heart of Mammoth Lakes, CA. Perfectly positioned adjacent to the serene forest and just off Lake Mary Road, this home is just a short drive from the iconic Lakes Basin, offering unparalleled access to outdoor adventures year-round. Ideal for families and friends, this spacious home boasts an open and inviting floor plan, featuring a beautifully remodeled chef’s kitchen with high-end appliances, perfect for preparing apres-ski meals or family gatherings. The remodeled bathrooms offer a modern, luxurious feel, enhancing the overall charm of the property. With tons of storage space, you’ll have plenty of room to store your ski gear, toys, and all the equipment needed for your mountain adventures. The two-car garage adds even more convenience and practicality. Whether you're relaxing by the fireplace after a day on the slopes or enjoying the tranquility of the surrounding forest, this home offers the perfect balance of comfort, convenience, and mountain living. Don’t miss the opportunity to make Ski Run Villas your year-round getaway!
Listing Agent
Mammoth Realty Group, Inc. License #01793513 Listed on: 02/13/2025
Property Details
Home Type
- Condominium
Year Built
- Built in 1982
HOA Fees
- $827 Monthly HOA Fees
Home Design
- Metal Roof
- Wood Siding
Interior Spaces
- 3 Bathrooms
- 1,956 Sq Ft Home
- 3-Story Property
- Partially Furnished
- Vaulted Ceiling
- Gas Log Fireplace
- Double Pane Windows
- Blinds
- Drapes & Rods
- Living Room with Fireplace
- Loft
Kitchen
- Gas Oven or Range
- Range Hood
- Microwave
- Dishwasher
- Disposal
Flooring
- Carpet
- Tile
Laundry
- Laundry Room
- Laundry on main level
- Dryer
- Washer
Parking
- 2 Car Attached Garage
- Garage Door Opener
Utilities
- Forced Air Heating System
- Heating System Uses Propane
- Propane
- Gas Water Heater
Additional Features
- Covered Deck
- Southeast Facing Home
Listing and Financial Details
- Assessor Parcel Number 033-231-007-000
Community Details
Overview
- Ski Run Villas Community
Pet Policy
- Pets Allowed
Map
Home Values in the Area
Average Home Value in this Area
Property History
| Date | Event | Price | Change | Sq Ft Price |
|---|---|---|---|---|
| 06/30/2025 06/30/25 | For Sale | $1,200,000 | 0.0% | $613 / Sq Ft |
| 06/08/2025 06/08/25 | Pending | -- | -- | -- |
| 04/29/2025 04/29/25 | Price Changed | $1,200,000 | -4.0% | $613 / Sq Ft |
| 03/06/2025 03/06/25 | For Sale | $1,250,000 | 0.0% | $639 / Sq Ft |
| 03/05/2025 03/05/25 | For Sale | $1,250,000 | 0.0% | $639 / Sq Ft |
| 02/19/2025 02/19/25 | Pending | -- | -- | -- |
| 02/13/2025 02/13/25 | For Sale | $1,250,000 | -- | $639 / Sq Ft |
About the Listing Agent

I moved from New England in 2000 because of my love of snow boarding and the mountains. I fit right in with the Mammoth life style and I have been here ever since. Mammoth’s beauty is what attracted me to the area, but the community is what made me stay. A typical day in Mammoth has so many exciting things to do like skiing or snow boarding on World Class half pipes and parks, great ski school for kids and beginners, snowmobiling, hiking, fishing, shopping and relaxing at the hot springs. The
Teresa's Other Listings
Source: Mammoth Lakes Board of REALTORS® MLS
MLS Number: 250080
- 98 Tyrol Ln Unit 306
- 37 Bridges Ln
- 37 Bridges Ln Unit Lot
- 44 Tyrol Ln Unit 209
- 44 Tyrol Ln Unit 213
- 25 Lee Rd Unit 138
- 94 John Muir Rd Unit 131
- 94 John Muir Rd Unit 136
- 94 John Muir #127 Rd Unit 127
- 4 Kelley Rd Unit 5
- 24 Tyrol Ln Unit 103
- 33 Bridges Ln Unit 16
- 125 Davison Unit 1
- 125 Davison Unit 2
- 125 Davison Unit 4
- 181 Davison Unit C
- 659 John Muir Rd Unit 30
- 56 Davison Unit 104
- 435 Lakeview Blvd Unit 85
- 435 Lakeview Blvd Unit 117
