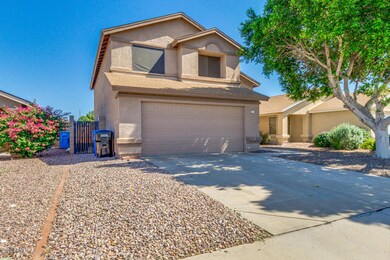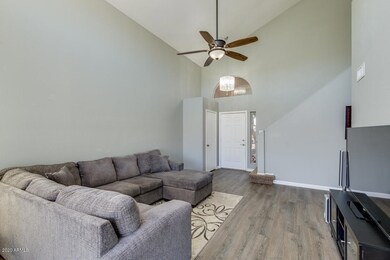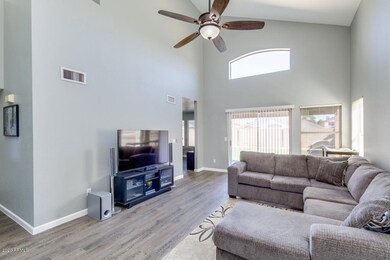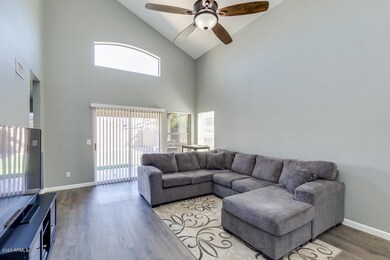
136 W Mohawk Dr Phoenix, AZ 85027
Happy Valley NeighborhoodHighlights
- Vaulted Ceiling
- 2 Car Direct Access Garage
- Double Pane Windows
- Covered patio or porch
- Eat-In Kitchen
- Dual Vanity Sinks in Primary Bathroom
About This Home
As of October 2023Welcome home! Walking into this fantastic 2 story property you will find vaulted ceilings, popular grey tone paint colors, beautiful vinyl plank flooring, and so much space! There is a formal dining area as well as an eat in kitchen & breakfast bar. The kitchen features a huge pantry and lots of cabinet space! The stainless steel refrigerator is included! There is a downstairs powder room for convenience as well! Upstairs the master suite has his & hers closets, a full bath with dual sinks & tub/shower combo. 2 additional spacious bedrooms upstairs and an additional bathroom! New carpet just installed. Large backyard features a covered patio and beautiful new green grass perfect for hanging out! This awesome neighborhood is just minutes from Desert Ridge, shopping, dining & entertainment
Last Agent to Sell the Property
Melinda Edenfield
Realty ONE Group License #SA563898000

Home Details
Home Type
- Single Family
Est. Annual Taxes
- $1,269
Year Built
- Built in 1995
Lot Details
- 4,248 Sq Ft Lot
- Desert faces the front of the property
- Block Wall Fence
- Backyard Sprinklers
- Sprinklers on Timer
- Grass Covered Lot
HOA Fees
- $33 Monthly HOA Fees
Parking
- 2 Car Direct Access Garage
- Garage Door Opener
Home Design
- Wood Frame Construction
- Composition Roof
- Stucco
Interior Spaces
- 1,593 Sq Ft Home
- 2-Story Property
- Vaulted Ceiling
- Ceiling Fan
- Double Pane Windows
- Solar Screens
- Washer and Dryer Hookup
Kitchen
- Eat-In Kitchen
- Breakfast Bar
- Built-In Microwave
Flooring
- Carpet
- Vinyl
Bedrooms and Bathrooms
- 3 Bedrooms
- Primary Bathroom is a Full Bathroom
- 2.5 Bathrooms
- Dual Vanity Sinks in Primary Bathroom
Outdoor Features
- Covered patio or porch
Schools
- Esperanza Elementary School - 85027
- Barry Goldwater High School
Utilities
- Refrigerated Cooling System
- Heating Available
- High Speed Internet
- Cable TV Available
Community Details
- Association fees include ground maintenance
- Rose Garden Lane HOA, Phone Number (602) 482-1874
- Built by BEAZER
- Rose Garden Lane Subdivision
Listing and Financial Details
- Tax Lot 42
- Assessor Parcel Number 209-10-860
Map
Home Values in the Area
Average Home Value in this Area
Property History
| Date | Event | Price | Change | Sq Ft Price |
|---|---|---|---|---|
| 10/05/2023 10/05/23 | Sold | $417,000 | -2.8% | $262 / Sq Ft |
| 08/24/2023 08/24/23 | For Sale | $428,999 | +56.0% | $269 / Sq Ft |
| 05/29/2020 05/29/20 | Sold | $275,000 | -5.1% | $173 / Sq Ft |
| 05/02/2020 05/02/20 | Pending | -- | -- | -- |
| 04/28/2020 04/28/20 | For Sale | $289,900 | +56.8% | $182 / Sq Ft |
| 10/16/2015 10/16/15 | Sold | $184,900 | -1.6% | $116 / Sq Ft |
| 09/05/2015 09/05/15 | Pending | -- | -- | -- |
| 08/29/2015 08/29/15 | For Sale | $187,900 | -- | $118 / Sq Ft |
Tax History
| Year | Tax Paid | Tax Assessment Tax Assessment Total Assessment is a certain percentage of the fair market value that is determined by local assessors to be the total taxable value of land and additions on the property. | Land | Improvement |
|---|---|---|---|---|
| 2025 | $1,348 | $15,667 | -- | -- |
| 2024 | $1,326 | $14,921 | -- | -- |
| 2023 | $1,326 | $28,610 | $5,720 | $22,890 |
| 2022 | $1,277 | $21,910 | $4,380 | $17,530 |
| 2021 | $1,333 | $20,050 | $4,010 | $16,040 |
| 2020 | $1,309 | $19,070 | $3,810 | $15,260 |
| 2019 | $1,269 | $17,550 | $3,510 | $14,040 |
| 2018 | $1,224 | $16,400 | $3,280 | $13,120 |
| 2017 | $1,182 | $14,900 | $2,980 | $11,920 |
| 2016 | $1,116 | $13,760 | $2,750 | $11,010 |
| 2015 | $1,177 | $12,330 | $2,460 | $9,870 |
Mortgage History
| Date | Status | Loan Amount | Loan Type |
|---|---|---|---|
| Open | $409,447 | FHA | |
| Previous Owner | $244,625 | New Conventional | |
| Previous Owner | $243,000 | New Conventional | |
| Previous Owner | $182,810 | New Conventional | |
| Previous Owner | $181,550 | FHA | |
| Previous Owner | $107,200 | FHA | |
| Previous Owner | $188,250 | Negative Amortization | |
| Previous Owner | $161,250 | Negative Amortization | |
| Previous Owner | $29,800 | Unknown | |
| Previous Owner | $117,198 | VA | |
| Previous Owner | $94,500 | No Value Available | |
| Previous Owner | $92,025 | FHA |
Deed History
| Date | Type | Sale Price | Title Company |
|---|---|---|---|
| Special Warranty Deed | -- | -- | |
| Warranty Deed | $417,000 | Premier Title Agency | |
| Warranty Deed | $275,000 | First American Title Ins Co | |
| Warranty Deed | $184,900 | Fidelity Natl Title Agency | |
| Special Warranty Deed | $110,000 | Chicago Title | |
| Trustee Deed | $98,869 | Security Title Agency | |
| Warranty Deed | $215,000 | Security Title Agency Inc | |
| Warranty Deed | $114,900 | Equity Title Agency | |
| Interfamily Deed Transfer | -- | Stewart Title & Trust | |
| Warranty Deed | $92,971 | Lawyers Title | |
| Warranty Deed | -- | Lawyers Title |
Similar Homes in Phoenix, AZ
Source: Arizona Regional Multiple Listing Service (ARMLS)
MLS Number: 6071284
APN: 209-10-860
- 156 W Mohawk Dr
- 321 W Ross Ave
- 402 W Mohawk Ln
- 317 W Tonopah Dr Unit 2
- 20626 N 5th Ave
- 501 W Hononegh Dr Unit 2
- 520 W Hononegh Dr Unit 2
- 20601 N 6th Dr
- 311 W Pontiac Dr Unit 8
- 426 W Pontiac Dr Unit 4
- 409 W Pontiac Dr Unit 8
- 409 W Pontiac Dr Unit 7
- 238 W Marco Polo Rd
- 1014 W Hononegh Dr
- 19661 N Central Ave
- 19645 N 3rd Ave Unit 3
- 21411 N 11th Ave Unit 12
- Lot 5 N 7th St Unit 5
- 1215 W Wahalla Ln
- 1449 W Mohawk Ln






