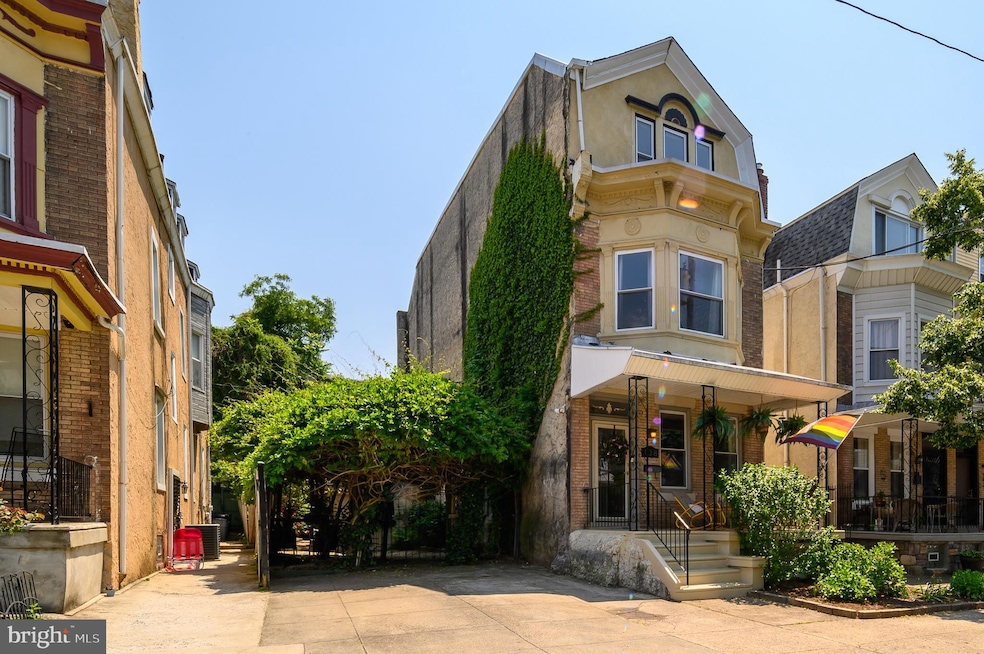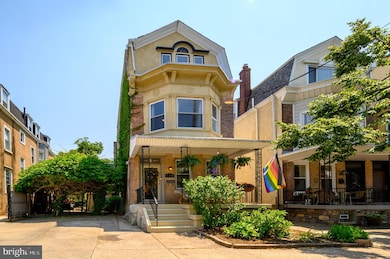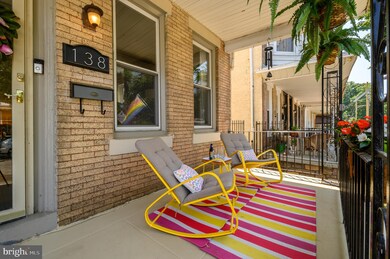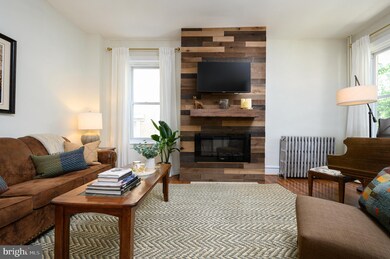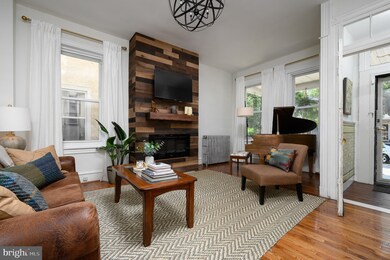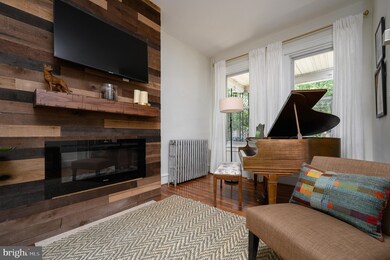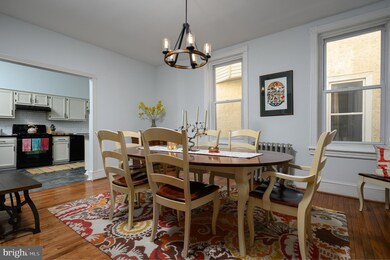
136 W Sharpnack St Philadelphia, PA 19119
West Mount Airy NeighborhoodHighlights
- Traditional Architecture
- No HOA
- Hot Water Heating System
- 1 Fireplace
About This Home
As of April 2024Situated on a double lot with driveway parking for up to two cars, a true gem, this single family home boasts original character with upgrades suited for modern living. Enter off a large covered front porch to a vestibule with original tile wainscot and double glass doors. Enjoy intimate gatherings in the living room around a modern electric fireplace, accented by a rustic wood paneled feature wall. Behind the living room and past the stairs enter into the spacious dining room that opens to the kitchen making the perfect open floor plan for hosting large gatherings. A mudroom at the back of the house leads to the fully fenced in back and side yard, this is a gardener's dream! Entertain under a pergola supporting mature wisteria vines cascading overhead, store seasonal decorations and gardening tools in the storage shed, or make it a potting shed for all year round planting. The 2nd floor has three bedrooms, a full bath and linen closet, the 3rd floor is a complete in-law suite equipped with a kitchenette, full bath with laundry, and separate side entrance great for maintaining an owners' privacy. Create a workshop or craft room in the basement which has laundry and a 1/2 bath. 136 West Sharpnack has its own tax ID (223038100) and is zoned RSA3.
Home Details
Home Type
- Single Family
Est. Annual Taxes
- $3,958
Year Built
- Built in 1920
Lot Details
- 4,000 Sq Ft Lot
- Lot Dimensions are 40.0 x 100.00
- Additional Parcels
- Property is zoned RSA3
Home Design
- Traditional Architecture
- Victorian Architecture
- Masonry
Interior Spaces
- 2,688 Sq Ft Home
- Property has 3 Levels
- 1 Fireplace
- Partially Finished Basement
- Basement Fills Entire Space Under The House
Bedrooms and Bathrooms
- 5 Bedrooms
Parking
- 2 Parking Spaces
- 2 Driveway Spaces
Utilities
- Window Unit Cooling System
- Hot Water Heating System
- Natural Gas Water Heater
Community Details
- No Home Owners Association
- Mt Airy Subdivision
Listing and Financial Details
- Tax Lot 72
- Assessor Parcel Number 223038200
Ownership History
Purchase Details
Home Financials for this Owner
Home Financials are based on the most recent Mortgage that was taken out on this home.Purchase Details
Home Financials for this Owner
Home Financials are based on the most recent Mortgage that was taken out on this home.Purchase Details
Purchase Details
Purchase Details
Similar Homes in Philadelphia, PA
Home Values in the Area
Average Home Value in this Area
Purchase History
| Date | Type | Sale Price | Title Company |
|---|---|---|---|
| Deed | $619,000 | Class Abstract | |
| Deed | $440,000 | Springfield Abstract Inc | |
| Deed | $210,000 | None Available | |
| Deed | $4,774 | -- | |
| Deed | -- | -- | |
| Sheriffs Deed | $800 | -- |
Mortgage History
| Date | Status | Loan Amount | Loan Type |
|---|---|---|---|
| Open | $588,050 | New Conventional | |
| Previous Owner | $378,750 | Future Advance Clause Open End Mortgage |
Property History
| Date | Event | Price | Change | Sq Ft Price |
|---|---|---|---|---|
| 04/05/2024 04/05/24 | Sold | $619,000 | 0.0% | $176 / Sq Ft |
| 03/02/2024 03/02/24 | Pending | -- | -- | -- |
| 02/19/2024 02/19/24 | Price Changed | $619,000 | -1.7% | $176 / Sq Ft |
| 02/16/2024 02/16/24 | Price Changed | $629,750 | 0.0% | $179 / Sq Ft |
| 12/12/2023 12/12/23 | For Sale | $629,900 | +43.2% | $179 / Sq Ft |
| 07/22/2021 07/22/21 | Sold | $440,000 | -11.1% | $164 / Sq Ft |
| 06/24/2021 06/24/21 | Pending | -- | -- | -- |
| 06/01/2021 06/01/21 | For Sale | $495,000 | -- | $184 / Sq Ft |
Tax History Compared to Growth
Tax History
| Year | Tax Paid | Tax Assessment Tax Assessment Total Assessment is a certain percentage of the fair market value that is determined by local assessors to be the total taxable value of land and additions on the property. | Land | Improvement |
|---|---|---|---|---|
| 2025 | $419 | $654,600 | $130,900 | $523,700 |
| 2024 | $419 | $654,600 | $130,900 | $523,700 |
| 2023 | $419 | $29,900 | $29,900 | $0 |
| 2022 | $146 | $29,900 | $29,900 | $0 |
| 2021 | $146 | $0 | $0 | $0 |
| 2020 | $146 | $0 | $0 | $0 |
| 2019 | $146 | $0 | $0 | $0 |
| 2018 | $146 | $0 | $0 | $0 |
| 2017 | $146 | $0 | $0 | $0 |
| 2016 | $594 | $0 | $0 | $0 |
| 2015 | $105 | $0 | $0 | $0 |
| 2014 | -- | $42,400 | $42,400 | $0 |
| 2012 | -- | $1,280 | $1,280 | $0 |
Agents Affiliated with this Home
-
Vardgas Oganisean

Seller's Agent in 2024
Vardgas Oganisean
Market Force Realty
(215) 966-7772
2 in this area
115 Total Sales
-
Kate Kyle

Buyer's Agent in 2024
Kate Kyle
Elfant Wissahickon Realtors
(484) 437-2369
4 in this area
144 Total Sales
-
Sam Franklin

Seller's Agent in 2021
Sam Franklin
Keller Williams Main Line
(215) 313-1772
3 in this area
37 Total Sales
-
Greg Augustine

Seller Co-Listing Agent in 2021
Greg Augustine
Keller Williams Main Line
(267) 879-3243
2 in this area
15 Total Sales
-
Vladimir Flud
V
Buyer's Agent in 2021
Vladimir Flud
Market Force Realty
(267) 290-0978
1 in this area
18 Total Sales
Map
Source: Bright MLS
MLS Number: PAPH1023528
APN: 223038100
- 150 W Sharpnack St
- 83 W Sharpnack St
- 80 W Sharpnack St
- 63 W Johnson St
- 13 W Upsal St
- 124 W Phil Ellena St
- 42 Good St
- 6630 Mccallum St
- 33 W Duval St
- 6516 Germantown Ave
- 47 W Pomona St
- 28 E Johnson St
- 77 E Duval St
- 75 E Duval St
- 32 W Pomona St
- 10 W Pomona St
- 6319 Germantown Ave
- 6322 Cherokee St
- 115 E Duval St
- 132 W Pomona St
