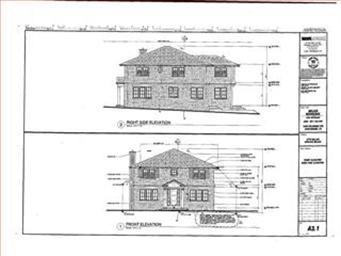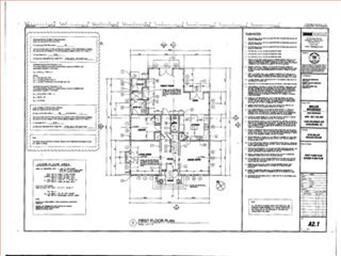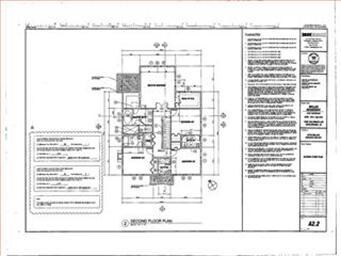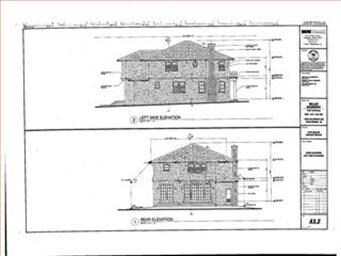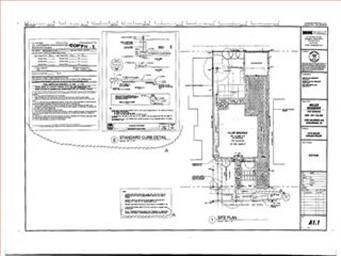
1360 Columbus Ave Burlingame, CA 94010
Easton Addition NeighborhoodHighlights
- Primary Bedroom Suite
- Craftsman Architecture
- Marble Flooring
- Hoover Elementary School Rated A
- Family Room with Fireplace
- Main Floor Bedroom
About This Home
As of September 2020Brand new shingled Craftsman in prime Easton Add. being built by Miller Dev, est. completion June 2012. Buyers can personalize their new dream home. 5 bd 5.5 ba, formal living and dining, family room. Extensive use of crown moulding and wainscoting. Hardwood floors, gourmet kitchen with granite counter tops and stainless steel appliances, 2 fireplaces, fully landscaped, alarm system, 2 car garage.
Last Agent to Sell the Property
Mel Kohler
Miller/Steil Properties License #01222120 Listed on: 04/10/2012
Last Buyer's Agent
Alison Jaghab
Compass License #01799344

Home Details
Home Type
- Single Family
Est. Annual Taxes
- $47,290
Year Built
- Built in 2012
Lot Details
- Level Lot
- Zoning described as R100
Parking
- 2 Car Detached Garage
- Garage Door Opener
- Off-Street Parking
Home Design
- Craftsman Architecture
- Shingle Roof
- Composition Roof
- Concrete Perimeter Foundation
Interior Spaces
- 2,975 Sq Ft Home
- 2-Story Property
- Gas Log Fireplace
- Family Room with Fireplace
- Living Room with Fireplace
- Formal Dining Room
- Library
- Gas Dryer Hookup
Kitchen
- Breakfast Area or Nook
- Built-In Oven
- Microwave
- Dishwasher
- Disposal
Flooring
- Wood
- Marble
- Tile
Bedrooms and Bathrooms
- 5 Bedrooms
- Main Floor Bedroom
- Primary Bedroom Suite
- Hydromassage or Jetted Bathtub
- Bathtub with Shower
- Walk-in Shower
Utilities
- Forced Air Heating System
- 220 Volts
- Sewer Within 50 Feet
Listing and Financial Details
- Assessor Parcel Number 027-152-340
Ownership History
Purchase Details
Home Financials for this Owner
Home Financials are based on the most recent Mortgage that was taken out on this home.Purchase Details
Home Financials for this Owner
Home Financials are based on the most recent Mortgage that was taken out on this home.Purchase Details
Home Financials for this Owner
Home Financials are based on the most recent Mortgage that was taken out on this home.Purchase Details
Home Financials for this Owner
Home Financials are based on the most recent Mortgage that was taken out on this home.Purchase Details
Home Financials for this Owner
Home Financials are based on the most recent Mortgage that was taken out on this home.Purchase Details
Similar Homes in the area
Home Values in the Area
Average Home Value in this Area
Purchase History
| Date | Type | Sale Price | Title Company |
|---|---|---|---|
| Grant Deed | $4,485,000 | First American Title | |
| Grant Deed | $3,950,000 | North American Title Co Inc | |
| Grant Deed | $2,350,000 | North American Title Co Inc | |
| Grant Deed | $880,000 | Chicago Title Company | |
| Interfamily Deed Transfer | -- | Financial Title Company | |
| Grant Deed | -- | First American Title Company |
Mortgage History
| Date | Status | Loan Amount | Loan Type |
|---|---|---|---|
| Open | $2,915,250 | New Conventional | |
| Previous Owner | $2,500,000 | New Conventional | |
| Previous Owner | $2,160,050 | Stand Alone Refi Refinance Of Original Loan | |
| Previous Owner | $700,000 | Purchase Money Mortgage | |
| Previous Owner | $192,500 | Credit Line Revolving | |
| Previous Owner | $126,500 | Credit Line Revolving | |
| Previous Owner | $985,000 | New Conventional | |
| Previous Owner | $200,000 | Credit Line Revolving | |
| Previous Owner | $100,000 | Credit Line Revolving | |
| Previous Owner | $760,000 | New Conventional | |
| Previous Owner | $93,700 | Credit Line Revolving | |
| Previous Owner | $662,000 | Unknown | |
| Previous Owner | $645,500 | Credit Line Revolving | |
| Previous Owner | $56,000 | Credit Line Revolving | |
| Previous Owner | $580,000 | No Value Available | |
| Previous Owner | $36,841 | Unknown | |
| Previous Owner | $28,000 | Credit Line Revolving | |
| Previous Owner | $475,000 | No Value Available | |
| Previous Owner | $388,000 | Unknown | |
| Previous Owner | $360,500 | Unknown |
Property History
| Date | Event | Price | Change | Sq Ft Price |
|---|---|---|---|---|
| 09/29/2020 09/29/20 | Sold | $3,950,000 | -5.7% | $1,328 / Sq Ft |
| 08/30/2020 08/30/20 | Pending | -- | -- | -- |
| 08/14/2020 08/14/20 | For Sale | $4,188,000 | +78.2% | $1,408 / Sq Ft |
| 11/20/2012 11/20/12 | Sold | $2,350,000 | 0.0% | $790 / Sq Ft |
| 11/13/2012 11/13/12 | Off Market | $2,350,000 | -- | -- |
| 05/24/2012 05/24/12 | Pending | -- | -- | -- |
| 04/10/2012 04/10/12 | For Sale | $2,395,000 | -- | $805 / Sq Ft |
Tax History Compared to Growth
Tax History
| Year | Tax Paid | Tax Assessment Tax Assessment Total Assessment is a certain percentage of the fair market value that is determined by local assessors to be the total taxable value of land and additions on the property. | Land | Improvement |
|---|---|---|---|---|
| 2025 | $47,290 | $4,574,700 | $2,550,000 | $2,024,700 |
| 2023 | $47,290 | $4,109,580 | $1,976,760 | $2,132,820 |
| 2022 | $45,597 | $4,029,000 | $1,938,000 | $2,091,000 |
| 2021 | $45,668 | $3,950,000 | $1,900,000 | $2,050,000 |
| 2020 | $30,415 | $2,646,058 | $1,323,029 | $1,323,029 |
| 2019 | $29,735 | $2,594,176 | $1,297,088 | $1,297,088 |
| 2018 | $29,167 | $2,543,310 | $1,271,655 | $1,271,655 |
| 2017 | $28,954 | $2,493,442 | $1,246,721 | $1,246,721 |
| 2016 | $27,891 | $2,444,552 | $1,222,276 | $1,222,276 |
| 2015 | $27,769 | $2,407,834 | $1,203,917 | $1,203,917 |
| 2014 | $27,364 | $2,360,668 | $1,180,334 | $1,180,334 |
Agents Affiliated with this Home
-
Kristie Treftz

Seller's Agent in 2020
Kristie Treftz
Coldwell Banker Realty
(650) 483-6620
1 in this area
20 Total Sales
-
Jenn Gilson

Buyer's Agent in 2020
Jenn Gilson
Golden Gate Sotheby's International Realty
(650) 642-6957
28 in this area
171 Total Sales
-
M
Seller's Agent in 2012
Mel Kohler
Miller/Steil Properties
-
A
Buyer's Agent in 2012
Alison Jaghab
Compass
Map
Source: MLSListings
MLS Number: ML81213113
APN: 027-152-340
- 2404 Hillside Dr
- 1308 Montero Ave
- 1535 Bernal Ave
- 55 Fagan Dr
- 1536 Bernal Ave
- 1421 El Camino Real Unit 3
- 1408 El Camino Real Unit 3
- 1124 Vancouver Ave
- 1500 Sherman Ave Unit 3D
- 2260 Summit Dr
- 1410 Capuchino Ave
- 1317 Laguna Ave
- 1217 Paloma Ave Unit 3
- 1137 Capuchino Ave
- 135 Newton Dr
- 1115 Capuchino Ave
- 1632 Albemarle Way
- 2912 Hillside Dr
- 2155 Geri Ln
- 1044 Paloma Ave
