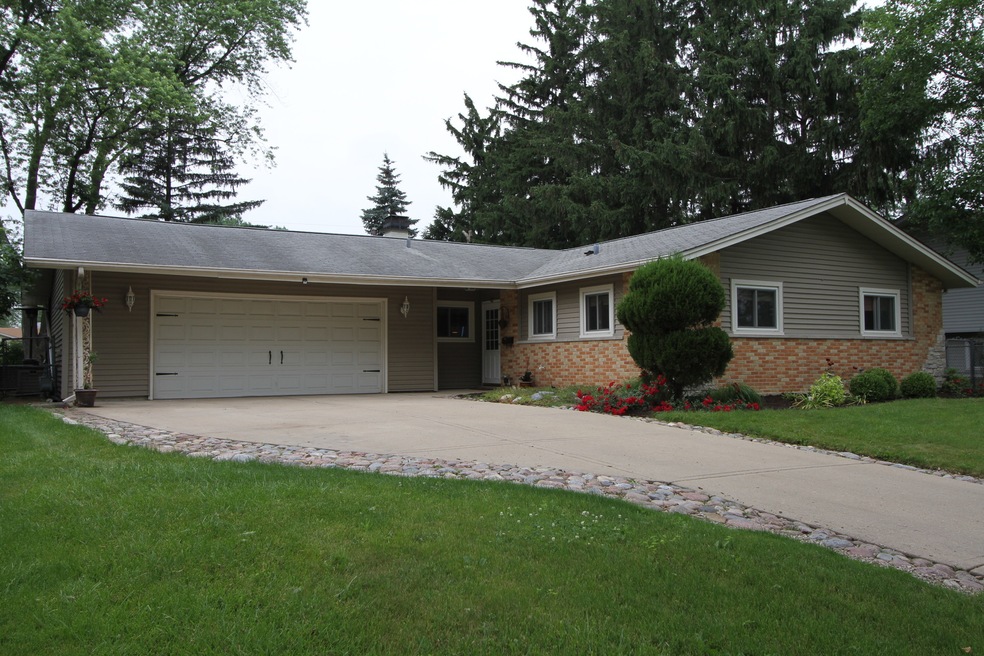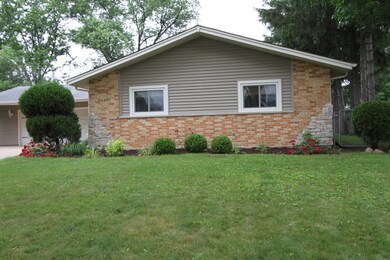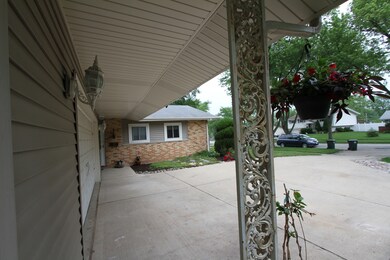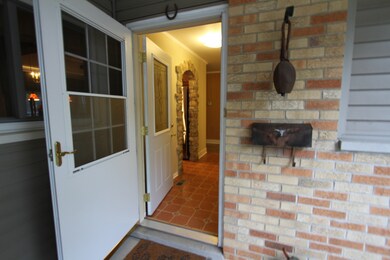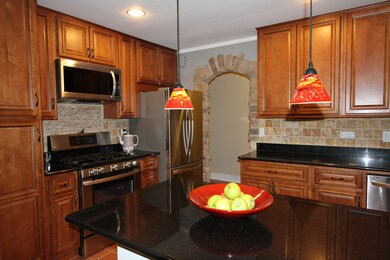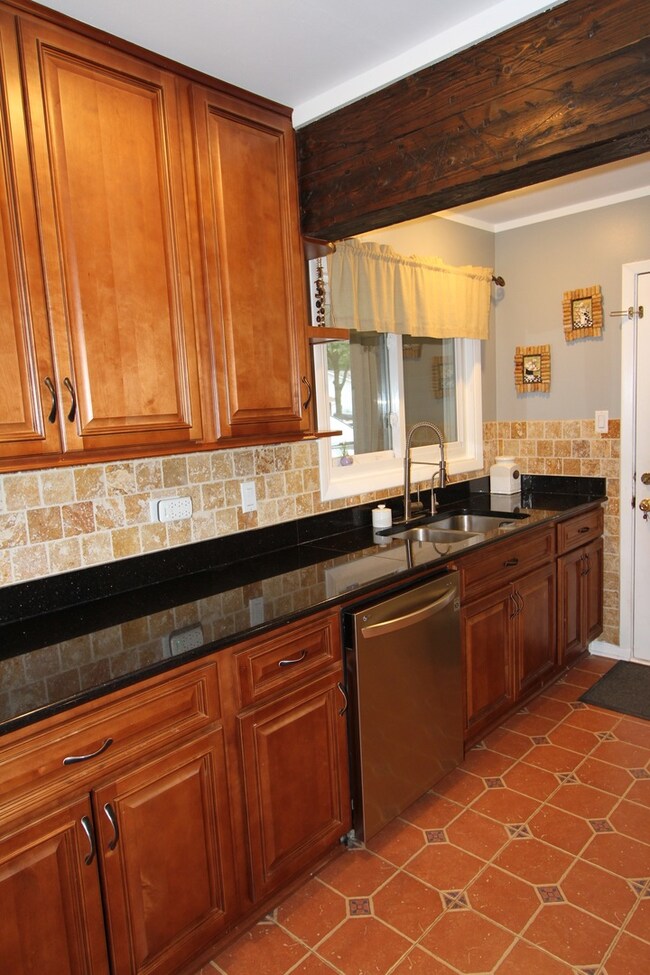
1360 Gentry Rd Hoffman Estates, IL 60169
Highlands-Schaumburg NeighborhoodHighlights
- Ranch Style House
- Attached Garage
- Fire Pit
- Churchill Elementary School Rated A-
- Patio
- Forced Air Heating and Cooling System
About This Home
As of July 2025Move in and start your own story ! Beautifully maintained, fully renovated 3 bedrooms, 1.5 baths, move in condition. All conveniently located on one level ranch style home. Dream kitchen with stainless steel appliances, granite counter tops, back splash, medium brown cabinets, unique heated floors and island will make you feel right at home. Gorgeous floors, wooden beams, accents of brick wall, skylights makes living room very unique and lovely. Cozy family room with brick fire place will be a perfect place for you to relax and enjoy cold winter evenings. Heated garage will make your winter warmer. Pergola, firepit and big fenced back yard perfect for your pets and parties. Highlands subdivision is located in award wining school district, minutes away from Highways and Woodfield malls. There is much more, just come, see, love and own it.
Last Agent to Sell the Property
Century 21 Dream Homes License #475175601 Listed on: 06/27/2018

Home Details
Home Type
- Single Family
Est. Annual Taxes
- $8,592
Year Built
- 1964
Parking
- Attached Garage
- Heated Garage
- Parking Available
- Garage Door Opener
- Driveway
- Parking Included in Price
- Garage Is Owned
Home Design
- Ranch Style House
- Brick Exterior Construction
- Slab Foundation
- Asphalt Shingled Roof
- Aluminum Siding
- Vinyl Siding
Outdoor Features
- Patio
- Fire Pit
Utilities
- Forced Air Heating and Cooling System
- Heating System Uses Gas
- Lake Michigan Water
Listing and Financial Details
- Homeowner Tax Exemptions
- $5,000 Seller Concession
Ownership History
Purchase Details
Purchase Details
Home Financials for this Owner
Home Financials are based on the most recent Mortgage that was taken out on this home.Purchase Details
Home Financials for this Owner
Home Financials are based on the most recent Mortgage that was taken out on this home.Purchase Details
Home Financials for this Owner
Home Financials are based on the most recent Mortgage that was taken out on this home.Purchase Details
Home Financials for this Owner
Home Financials are based on the most recent Mortgage that was taken out on this home.Purchase Details
Home Financials for this Owner
Home Financials are based on the most recent Mortgage that was taken out on this home.Similar Homes in Hoffman Estates, IL
Home Values in the Area
Average Home Value in this Area
Purchase History
| Date | Type | Sale Price | Title Company |
|---|---|---|---|
| Warranty Deed | -- | None Listed On Document | |
| Special Warranty Deed | $364,000 | None Listed On Document | |
| Warranty Deed | $267,500 | Affinity Title | |
| Warranty Deed | $264,500 | Stewart Title Of Illinois | |
| Warranty Deed | $194,000 | Chicago Title Insurance Co | |
| Warranty Deed | $72,500 | -- |
Mortgage History
| Date | Status | Loan Amount | Loan Type |
|---|---|---|---|
| Previous Owner | $291,200 | New Conventional | |
| Previous Owner | $256,000 | New Conventional | |
| Previous Owner | $254,125 | New Conventional | |
| Previous Owner | $175,000 | New Conventional | |
| Previous Owner | $201,000 | Unknown | |
| Previous Owner | $203,000 | Unknown | |
| Previous Owner | $211,600 | Unknown | |
| Previous Owner | $168,750 | Unknown | |
| Previous Owner | $33,750 | Credit Line Revolving | |
| Previous Owner | $174,600 | Balloon | |
| Previous Owner | $100,001 | No Value Available |
Property History
| Date | Event | Price | Change | Sq Ft Price |
|---|---|---|---|---|
| 07/14/2025 07/14/25 | Sold | $405,000 | -1.2% | $314 / Sq Ft |
| 06/06/2025 06/06/25 | Pending | -- | -- | -- |
| 05/29/2025 05/29/25 | For Sale | $410,000 | +12.6% | $318 / Sq Ft |
| 05/01/2023 05/01/23 | Sold | $364,000 | +1.4% | $282 / Sq Ft |
| 04/03/2023 04/03/23 | Pending | -- | -- | -- |
| 03/31/2023 03/31/23 | For Sale | $359,000 | +8.8% | $279 / Sq Ft |
| 08/22/2022 08/22/22 | Sold | $330,000 | -2.9% | $254 / Sq Ft |
| 07/21/2022 07/21/22 | Pending | -- | -- | -- |
| 07/13/2022 07/13/22 | Price Changed | $339,900 | -2.9% | $261 / Sq Ft |
| 07/06/2022 07/06/22 | For Sale | $349,900 | +30.8% | $269 / Sq Ft |
| 08/31/2018 08/31/18 | Sold | $267,500 | +0.9% | $208 / Sq Ft |
| 07/28/2018 07/28/18 | Pending | -- | -- | -- |
| 07/26/2018 07/26/18 | For Sale | $265,000 | -0.9% | $206 / Sq Ft |
| 07/20/2018 07/20/18 | Off Market | $267,500 | -- | -- |
| 07/09/2018 07/09/18 | Pending | -- | -- | -- |
| 06/27/2018 06/27/18 | For Sale | $265,000 | -- | $206 / Sq Ft |
Tax History Compared to Growth
Tax History
| Year | Tax Paid | Tax Assessment Tax Assessment Total Assessment is a certain percentage of the fair market value that is determined by local assessors to be the total taxable value of land and additions on the property. | Land | Improvement |
|---|---|---|---|---|
| 2024 | $8,592 | $28,000 | $6,370 | $21,630 |
| 2023 | $7,300 | $28,000 | $6,370 | $21,630 |
| 2022 | $7,300 | $28,000 | $6,370 | $21,630 |
| 2021 | $6,340 | $22,252 | $6,104 | $16,148 |
| 2020 | $6,266 | $22,252 | $6,104 | $16,148 |
| 2019 | $7,159 | $24,453 | $6,104 | $18,349 |
| 2018 | $6,150 | $22,297 | $5,043 | $17,254 |
| 2017 | $6,060 | $22,297 | $5,043 | $17,254 |
| 2016 | $5,899 | $22,297 | $5,043 | $17,254 |
| 2015 | $5,270 | $19,031 | $4,246 | $14,785 |
| 2014 | $5,194 | $19,031 | $4,246 | $14,785 |
| 2013 | $5,043 | $19,031 | $4,246 | $14,785 |
Agents Affiliated with this Home
-
Mary Myzia

Seller's Agent in 2025
Mary Myzia
RE/MAX Suburban
(847) 977-2914
3 in this area
197 Total Sales
-
Brian Khurelbaatar

Buyer's Agent in 2025
Brian Khurelbaatar
Compass
(773) 936-7479
3 in this area
131 Total Sales
-
Vito Pacione

Seller's Agent in 2023
Vito Pacione
Ricke Realty LLC
(630) 973-6036
2 in this area
17 Total Sales
-
Robert Obrzut

Seller's Agent in 2022
Robert Obrzut
Realty Champions, Inc.
(708) 717-2388
1 in this area
77 Total Sales
-
Diana Lakstutis
D
Seller's Agent in 2018
Diana Lakstutis
Century 21 Dream Homes
2 Total Sales
Map
Source: Midwest Real Estate Data (MRED)
MLS Number: MRD09999192
APN: 07-09-406-003-0000
- 655 Cambridge Ln
- 1320 Jefferson Rd
- 675 Heritage Dr Unit 307
- 1195 Meadow Ln Unit 213
- 705 Heritage Dr Unit 312
- 720 Hill Dr Unit 8303
- 1665 Highland Blvd
- 1185 Higgins Quarters Dr Unit 306
- 730 Hill Dr Unit 9205
- 605 Hill Dr Unit 206
- 615 Hill Dr Unit 303
- 600 Mesa Dr Unit 103
- 1075 Higgins Quarters Dr Unit 3-208
- 912 Eden Dr
- 1025 Higgins Quarters Dr Unit 4-109
- 374 Oaktree Ct
- 521 Harvard Ln
- 1541 Coventry Rd
- 989 Spring Mill Dr
- 124 White Oak Ct Unit 2
