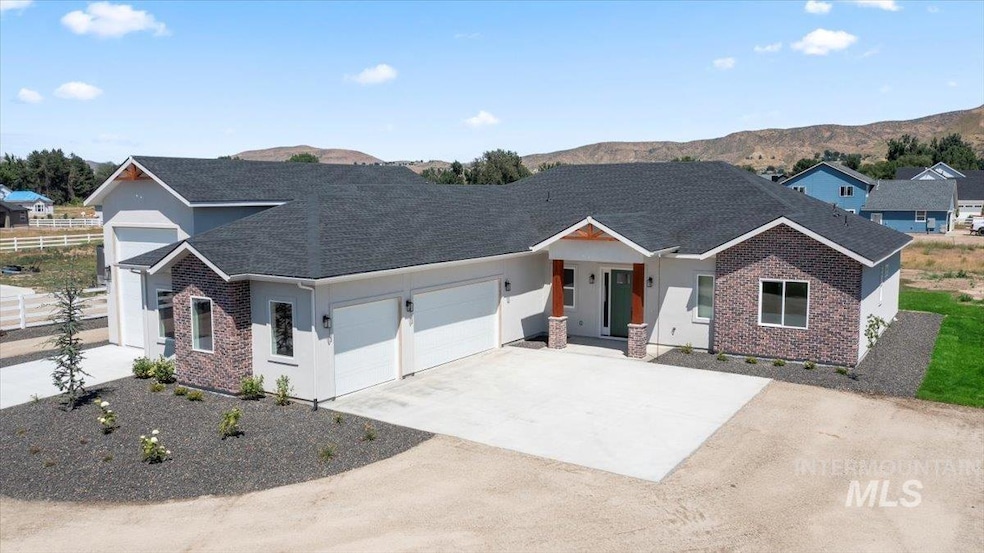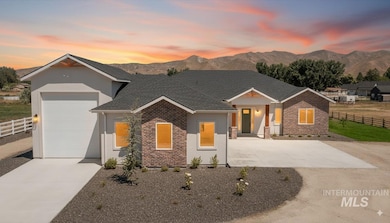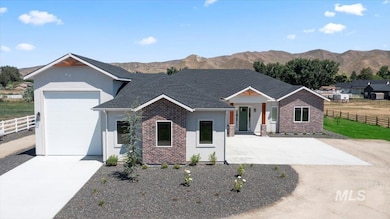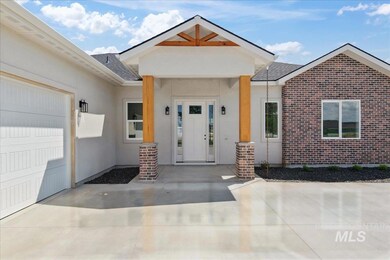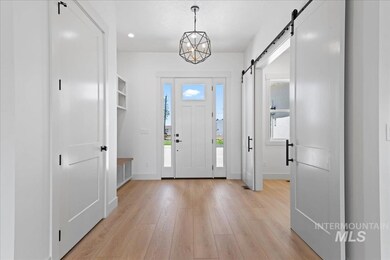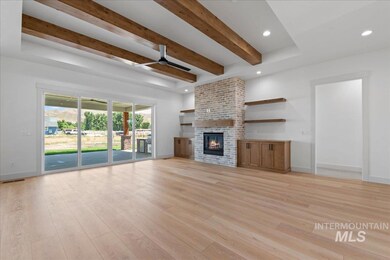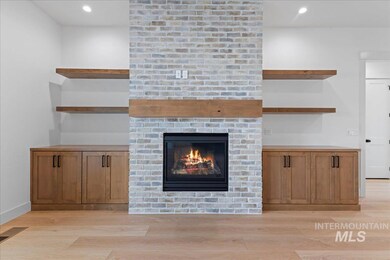1360 Jordan Ln Emmett, ID 83617
Gem County NeighborhoodEstimated payment $5,283/month
Highlights
- New Construction
- Maid or Guest Quarters
- Quartz Countertops
- 1 Acre Lot
- Great Room
- Den
About This Home
Affordability meets quality with this stunning newly completed custom-built residence priced at just $352/sf. Situated comfortably on an expansive 1-acre lot, with gorgeous 360 degree views, this home has it all. Guests are welcomed by a grand, open-concept living area filled with natural light and sky high ceilings enriched with beautiful wood beams. Stunning details like shiplap, elegant lighting, and exquisite tile accentuate the rich feel of this home. The kitchen is a chef's dream, featuring top-quality Bosch appliances, sleek finishes, an expansive island, and gorgeous custom cabinetry. Enjoy the private owner's suite boasting a luxurious bathroom and a generous walk-in closet with shelving galore. Desirable split bedroom floor plan includes a large office, den, or flex space, and secondary JR suite w/private bath is ideal for company or multi-gen living. The outdoor patio includes a built-in kitchen with granite counters and mini-fridge. RV bay is 44' deep with a 14' door, in addition to the oversized 3-car garage. This home is conveniently located minutes from highway 52 for an easy commute to Boise, and is surrounded by high end construction, all on large 1 acre lots lending itself to the wide open space Emmett offers. Need a shop? Not a problem here with no HOA's, the builder can help bring that dream to life, call today for pricing!
Listing Agent
Keller Williams Realty Boise Brokerage Phone: 208-672-9000 Listed on: 11/18/2025

Home Details
Home Type
- Single Family
Est. Annual Taxes
- $470
Year Built
- Built in 2025 | New Construction
Lot Details
- 1 Acre Lot
- Lot Dimensions are 302x143
- Partially Fenced Property
- Vinyl Fence
- Wood Fence
- Wire Fence
- Partial Sprinkler System
- Drip System Landscaping
Parking
- 4 Car Attached Garage
Home Design
- Brick Exterior Construction
- Frame Construction
- Architectural Shingle Roof
- Stucco
Interior Spaces
- 2,822 Sq Ft Home
- 1-Story Property
- Self Contained Fireplace Unit Or Insert
- Gas Fireplace
- Great Room
- Den
- Tile Flooring
- Crawl Space
Kitchen
- Built-In Double Oven
- Built-In Range
- Microwave
- Bosch Dishwasher
- Dishwasher
- Kitchen Island
- Quartz Countertops
- Butcher Block Countertops
- Disposal
Bedrooms and Bathrooms
- 3 Main Level Bedrooms
- Split Bedroom Floorplan
- En-Suite Primary Bedroom
- Walk-In Closet
- Maid or Guest Quarters
- 4 Bathrooms
- Double Vanity
Schools
- Kenneth Carberry Elementary School
- Emmett Middle School
- Emmett High School
Utilities
- Forced Air Heating and Cooling System
- Heating System Uses Natural Gas
- Well
- Tankless Water Heater
- Gas Water Heater
- Septic Tank
Additional Features
- Covered Patio or Porch
- Dwelling with Separate Living Area
- Chicken Farm
Community Details
- Built by Wall2Wall Construction
Listing and Financial Details
- Assessor Parcel Number RPC8510A010020
Map
Home Values in the Area
Average Home Value in this Area
Tax History
| Year | Tax Paid | Tax Assessment Tax Assessment Total Assessment is a certain percentage of the fair market value that is determined by local assessors to be the total taxable value of land and additions on the property. | Land | Improvement |
|---|---|---|---|---|
| 2025 | $470 | $150,796 | $150,796 | -- |
| 2024 | $470 | $145,929 | $145,929 | -- |
| 2023 | $503 | $169,685 | $169,685 | -- |
| 2022 | -- | $151,487 | $151,487 | -- |
Property History
| Date | Event | Price | List to Sale | Price per Sq Ft |
|---|---|---|---|---|
| 11/18/2025 11/18/25 | For Sale | $995,000 | -- | $353 / Sq Ft |
Purchase History
| Date | Type | Sale Price | Title Company |
|---|---|---|---|
| Warranty Deed | -- | Title One |
Source: Intermountain MLS
MLS Number: 98967812
APN: RPC8510A010020
- Lot 8 Corbett Rd
- TBD Cottonwood Ln
- TBD Cotton Wood Ln
- 1225 N Gamage Ln
- TBD Meyer Ln Lot 1
- TBD Meyer Ln Lot 2
- TBD St
- 1111 E Idaho Blvd
- 1111 E Idaho Blvd 151 Acres
- 2325 River Ranch Ln
- TBD Frozen Dog
- 167 S Plaza Rd
- 2589 E Jonagold Ct
- 1732 Sandbar Rd
- 0 Tdb E Idaho Blvd
- 1668 Sandbar Rd
- TBD E Idaho Blvd 24 Acres
- 3131 Fuller Rd
- 3405 Elk Horn Ln
- 3013 Gala Trail
- 420 Murray Ave
- 4234 W Cirrus Ln
- 3095 N Picton Ave
- 9432 W Barcelona St
- 5700 W Elk Trail St
- 1765 N Buffalo Bill Ave
- 9502 W Bowie Ct
- 1565 N Barkvine Ave
- 1551 N Barkvine Ave
- 9524 W Shumard St
- 9475 W Shumard St
- 9523 W Shumard St
- 1421 N Alderleaf Ave
- 1317 N Barkvine Ave
- 9446 W Hiden Stream St
- 965 N Rivermist Place
- 954 N Barkvine Ave
- 11929 W Skyhaven St
- 901 N Barkvine Ave
- 1104 N Deerhaven Way
