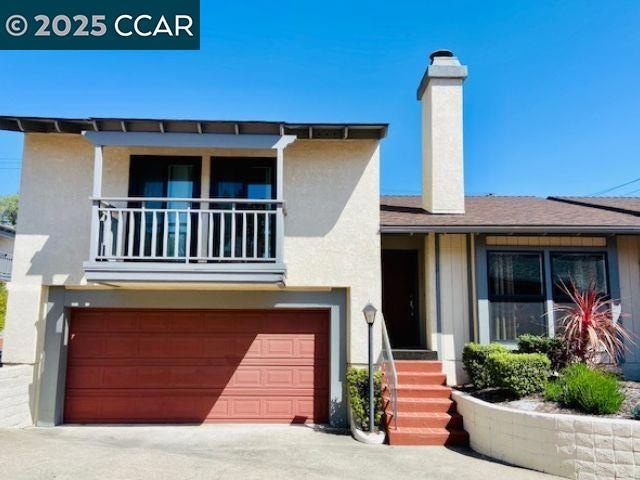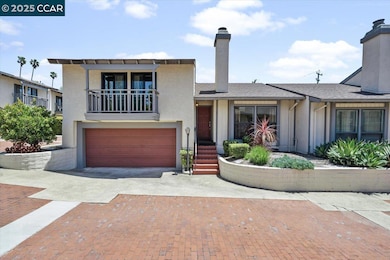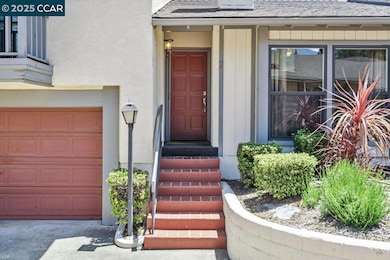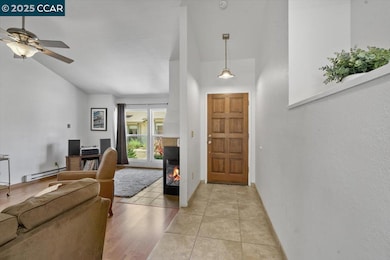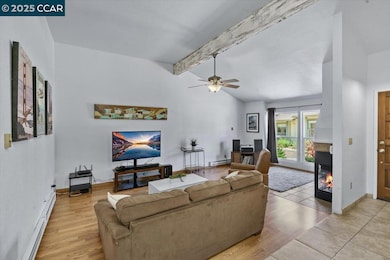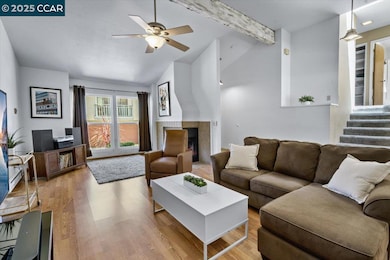
1360 Laurel Ln Unit 7 San Luis Obispo, CA 93401
Johnson NeighborhoodEstimated payment $5,229/month
Highlights
- Popular Property
- Spa
- Mediterranean Architecture
- Sinsheimer Elementary School Rated A
- Solar Power System
- 4-minute walk to Johnson Park
About This Home
Are you ready for some hot tub and pool time this summer? Look no further! This beautifully maintained, energy efficient, 3-bedroom, 2-bath condo located in the highly sought-after Villa D’ Laurel Community is the perfect place. Make your way inside this bright and open floor plan with dramatic open beam vaulted ceilings and recently updated windows that fill the home with natural light. A tiled entryway leads into the living room with a cozy gas fireplace which then flows seamlessly into the kitchen and dining area—perfect for everyday living and entertaining. Sliding glass doors from both the dining room and main-level primary suite open to a private patio with a hot tub! The spacious primary suite features dual closets, a vaulted ceiling, and ensuite bathroom. Two great guest bedrooms are located just a half-flight upstairs, each with access to a shared balcony. A full guest bathroom and coat closet complete the upper level. The oversized 2-car garage offers laundry hookups and built-in storage, adding to the home's convenience. There's also a wonderful community pool! This home is ideally situated near parks, local shops, restaurants, hiking trails, recreational activities and more!
Property Details
Home Type
- Condominium
Est. Annual Taxes
- $5,933
Year Built
- Built in 1979
HOA Fees
- $431 Monthly HOA Fees
Parking
- 2 Car Attached Garage
Home Design
- Mediterranean Architecture
- Shingle Roof
- Stucco
Interior Spaces
- 2-Story Property
- Living Room with Fireplace
Kitchen
- Eat-In Kitchen
- Gas Range
- Microwave
- Dishwasher
- Disposal
Flooring
- Carpet
- Tile
Bedrooms and Bathrooms
- 3 Bedrooms
- 2 Full Bathrooms
Laundry
- Laundry in Garage
- Dryer
- Washer
Eco-Friendly Details
- Solar Power System
- Solar owned by seller
Utilities
- No Cooling
- Baseboard Heating
- Tankless Water Heater
- Gas Water Heater
Additional Features
- Spa
- End Unit
Listing and Financial Details
- Assessor Parcel Number 004984007
Community Details
Overview
- Association fees include trash
- 9 Units
- Call Listing Agent Association, Phone Number (805) 541-6664
- Not Listed Subdivision
Recreation
- Community Pool
Map
Home Values in the Area
Average Home Value in this Area
Tax History
| Year | Tax Paid | Tax Assessment Tax Assessment Total Assessment is a certain percentage of the fair market value that is determined by local assessors to be the total taxable value of land and additions on the property. | Land | Improvement |
|---|---|---|---|---|
| 2024 | $5,933 | $546,709 | $273,408 | $273,301 |
| 2023 | $5,933 | $535,991 | $268,048 | $267,943 |
| 2022 | $5,561 | $525,483 | $262,793 | $262,690 |
| 2021 | $5,473 | $515,181 | $257,641 | $257,540 |
| 2020 | $5,363 | $504,900 | $255,000 | $249,900 |
| 2019 | $5,308 | $495,000 | $250,000 | $245,000 |
| 2018 | $4,644 | $433,098 | $183,151 | $249,947 |
| 2017 | $4,553 | $424,607 | $179,560 | $245,047 |
| 2016 | $4,464 | $416,283 | $176,040 | $240,243 |
| 2015 | $4,395 | $410,031 | $173,396 | $236,635 |
| 2014 | $3,725 | $371,000 | $165,000 | $206,000 |
Property History
| Date | Event | Price | Change | Sq Ft Price |
|---|---|---|---|---|
| 05/23/2025 05/23/25 | Price Changed | $769,000 | -2.0% | $492 / Sq Ft |
| 05/16/2025 05/16/25 | For Sale | $785,000 | +58.6% | $502 / Sq Ft |
| 07/13/2018 07/13/18 | Sold | $495,000 | -0.8% | $316 / Sq Ft |
| 06/04/2018 06/04/18 | Pending | -- | -- | -- |
| 05/16/2018 05/16/18 | For Sale | $499,000 | +24.1% | $319 / Sq Ft |
| 05/14/2014 05/14/14 | Sold | $402,000 | -- | $257 / Sq Ft |
Purchase History
| Date | Type | Sale Price | Title Company |
|---|---|---|---|
| Deed | -- | None Listed On Document | |
| Grant Deed | $495,000 | Fidelity National Title | |
| Grant Deed | $402,000 | Fidelity National Title Co | |
| Grant Deed | $443,000 | Chicago Title Company | |
| Grant Deed | $231,000 | Cuesta Title Company |
Mortgage History
| Date | Status | Loan Amount | Loan Type |
|---|---|---|---|
| Previous Owner | $470,007 | New Conventional | |
| Previous Owner | $470,000 | New Conventional | |
| Previous Owner | $354,400 | Purchase Money Mortgage | |
| Previous Owner | $207,900 | No Value Available | |
| Closed | $44,300 | No Value Available |
Similar Homes in San Luis Obispo, CA
Source: Contra Costa Association of REALTORS®
MLS Number: 41096721
APN: 004-984-007
- 1210 Southwood Dr
- 2855 Johnson Ave
- 3156 Johnson Ave
- 1041 Southwood Dr Unit H
- 1037 Southwood Dr Unit D
- 1636 Encino Ct
- 1577 Tanglewood Dr
- 2406 Johnson Ave
- 1255 Orcutt Rd Unit B22
- 1255 Orcutt Rd Unit A14
- 1255 Orcutt Rd Unit B45
- 1121 Orcutt Rd Unit 15
- 1121 Orcutt Rd Unit 28
- 2730 Mcmillan Ave
- 1702 Viewmont St
- 962 Tarragon Ln Unit 1502
- 911 Bay Leaf Dr
- 965 Humbert Ave
- 949 Humbert Ave
- 1215 Sylvia Ct
