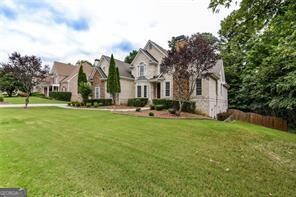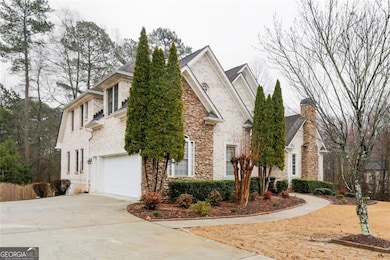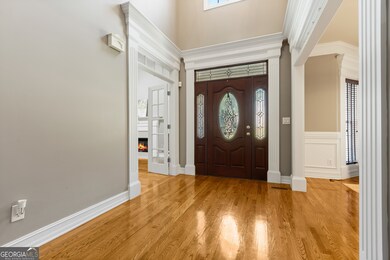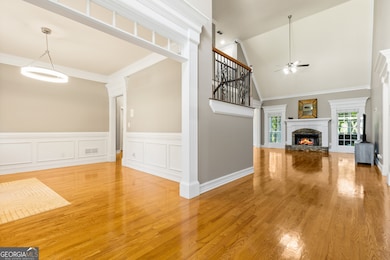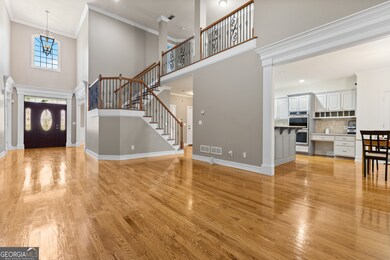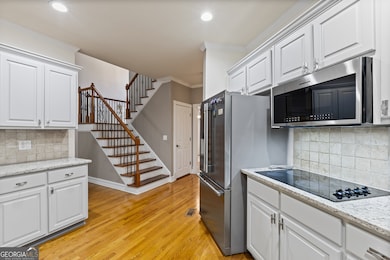Lakefront Luxury Living in Wellington Walk - Grayson High District Welcome to 1360 Mount McKinley Drive, a rare opportunity to own an elegantly appointed lakefront estate in the highly sought-after Wellington Walk subdivision-offering breathtaking water views, space for multi-generational living, and located in the top-rated Grayson High School district. This expansive 7-bedroom, 5.5-bathroom home offers over 5,732 square feet of thoughtfully designed living space, perfectly positioned on a beautifully landscaped lot with the lake directly at the rear of the property for uninterrupted, serene views. A grand two-story foyer welcomes you into a warm, open layout featuring hardwood-look flooring, a formal living room, formal dining room, and a spacious fireside family room. The gourmet kitchen boasts granite countertops, upgraded cabinetry, double ovens, a designer backsplash, and a breakfast area overlooking the lake. The primary suite on the main level is a luxurious retreat with a walk-in closets and a spa-inspired ensuite with a glass-enclosed shower and jacuzzi tub. Both the master bedroom and the main living room offer direct access to an expansive rear deck, creating a seamless indoor-outdoor flow and stunning views of the private lake-perfect for morning coffee or peaceful evenings. Also on the main level is a guest bedroom with a private full bath, and a powder room for visitors. Upstairs, you'll find three spacious bedrooms, a full hall bath, a flex space ideal for a home office, and a secondary living room/media area, offering the perfect blend of comfort and functionality. The expansive deck-with both covered and uncovered areas-is an entertainer's dream, positioned to capture the beauty of the tranquil lakefront backyard. The fully finished terrace level includes separate exterior entry points and has been professionally renovated to accommodate a large family living or extended. With additional bedrooms, full bathrooms, living areas, and kitchenettes*, these versatile spaces are perfect as in-law suites, or teen suites quarters-providing independence while remaining connected under one roof. Located in a swim and tennis community, this home offers the ultimate in luxury lakefront living with access to top schools, shopping, dining, and more.


