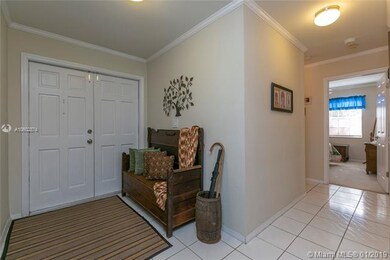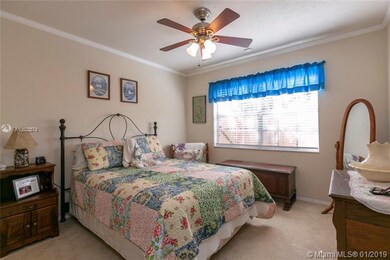
1360 S Audubon Dr Homestead, FL 33035
Keys Gate NeighborhoodHighlights
- Fitness Center
- Garden View
- Community Pool
- Clubhouse
- Attic
- 3-minute walk to Audubon Park
About This Home
As of March 2019Located in the center of the Villages of Homestead is this exquisite home. It is not hard to imagine living in this three bedroom, two bathroom home because it is welcoming from the moment you walk through the french doors. It features two living rooms, a dinning room and a cozy kitchen with new stainless steel appliances. Open one or all five of the sliding glass doors and enjoy outdoor dinners or game nights on the porch. Perfect for grilling & entertaining the patio wraps from the two car garage to the master bedroom covering the entire length of the house. Back yard access to the bike path that sits directly behind the house is perfect for afternoon strolls or picnics with the family. Roof and AC are both three years young. Do not let this one slip away, it will not last.
Last Agent to Sell the Property
Luxe Properties License #3391184 Listed on: 01/24/2019

Home Details
Home Type
- Single Family
Est. Annual Taxes
- $1,967
Year Built
- Built in 1980
Lot Details
- 7,500 Sq Ft Lot
- South Facing Home
- Fenced
- Property is zoned 9300
HOA Fees
- $71 Monthly HOA Fees
Parking
- 2 Car Garage
- Automatic Garage Door Opener
- Driveway
- Open Parking
Home Design
- Shingle Roof
Interior Spaces
- 1,805 Sq Ft Home
- 1-Story Property
- Ceiling Fan
- Family Room
- Formal Dining Room
- Utility Room in Garage
- Garden Views
- Attic
Kitchen
- Breakfast Area or Nook
- Electric Range
- Microwave
- Dishwasher
Flooring
- Carpet
- Tile
- Vinyl
Bedrooms and Bathrooms
- 3 Bedrooms
- 2 Full Bathrooms
Laundry
- Laundry in Garage
- Dryer
- Washer
Outdoor Features
- Patio
Utilities
- Central Heating and Cooling System
- Gas Water Heater
Listing and Financial Details
- Assessor Parcel Number 10-79-20-002-0960
Community Details
Overview
- Homestead Lakes Tennessee Subdivision
- Maintained Community
Amenities
- Picnic Area
- Clubhouse
- Game Room
Recreation
- Tennis Courts
- Fitness Center
- Community Pool
- Community Spa
Ownership History
Purchase Details
Home Financials for this Owner
Home Financials are based on the most recent Mortgage that was taken out on this home.Purchase Details
Home Financials for this Owner
Home Financials are based on the most recent Mortgage that was taken out on this home.Purchase Details
Purchase Details
Purchase Details
Home Financials for this Owner
Home Financials are based on the most recent Mortgage that was taken out on this home.Purchase Details
Purchase Details
Home Financials for this Owner
Home Financials are based on the most recent Mortgage that was taken out on this home.Purchase Details
Home Financials for this Owner
Home Financials are based on the most recent Mortgage that was taken out on this home.Similar Homes in the area
Home Values in the Area
Average Home Value in this Area
Purchase History
| Date | Type | Sale Price | Title Company |
|---|---|---|---|
| Warranty Deed | $290,000 | Title Company Of Homestead | |
| Special Warranty Deed | $150,000 | Multiple | |
| Foreclosure Deed | $246,400 | First International Title In | |
| Quit Claim Deed | -- | None Available | |
| Warranty Deed | $159,900 | Girard Title Company | |
| Quit Claim Deed | -- | -- | |
| Warranty Deed | $125,000 | -- | |
| Warranty Deed | $125,000 | -- |
Mortgage History
| Date | Status | Loan Amount | Loan Type |
|---|---|---|---|
| Open | $99,975 | Credit Line Revolving | |
| Open | $302,483 | VA | |
| Closed | $296,666 | VA | |
| Closed | $299,570 | VA | |
| Previous Owner | $127,500 | New Conventional | |
| Previous Owner | $246,400 | Fannie Mae Freddie Mac | |
| Previous Owner | $50,000 | Credit Line Revolving | |
| Previous Owner | $143,865 | Unknown | |
| Previous Owner | $85,000 | No Value Available | |
| Previous Owner | $112,500 | No Value Available |
Property History
| Date | Event | Price | Change | Sq Ft Price |
|---|---|---|---|---|
| 07/08/2025 07/08/25 | For Sale | $539,000 | 0.0% | $299 / Sq Ft |
| 07/03/2025 07/03/25 | Pending | -- | -- | -- |
| 06/23/2025 06/23/25 | For Sale | $539,000 | +85.9% | $299 / Sq Ft |
| 03/28/2019 03/28/19 | Sold | $290,000 | 0.0% | $161 / Sq Ft |
| 01/23/2019 01/23/19 | For Sale | $290,000 | +93.3% | $161 / Sq Ft |
| 12/21/2012 12/21/12 | Sold | $150,000 | 0.0% | $69 / Sq Ft |
| 11/08/2012 11/08/12 | Off Market | $150,000 | -- | -- |
| 08/31/2012 08/31/12 | For Sale | $159,900 | -- | $74 / Sq Ft |
Tax History Compared to Growth
Tax History
| Year | Tax Paid | Tax Assessment Tax Assessment Total Assessment is a certain percentage of the fair market value that is determined by local assessors to be the total taxable value of land and additions on the property. | Land | Improvement |
|---|---|---|---|---|
| 2025 | $4,393 | $223,029 | -- | -- |
| 2024 | $6,805 | $216,744 | -- | -- |
| 2023 | $6,805 | $210,432 | $0 | $0 |
| 2022 | $4,033 | $204,303 | $0 | $0 |
| 2021 | $4,014 | $198,353 | $0 | $0 |
| 2020 | $3,477 | $195,615 | $60,500 | $135,115 |
| 2019 | $2,095 | $132,775 | $0 | $0 |
| 2018 | $1,967 | $130,300 | $0 | $0 |
| 2017 | $1,913 | $127,620 | $0 | $0 |
| 2016 | $2,109 | $124,996 | $0 | $0 |
| 2015 | $1,884 | $124,128 | $0 | $0 |
| 2014 | $1,987 | $123,143 | $0 | $0 |
Agents Affiliated with this Home
-
Emily Mejia

Seller's Agent in 2025
Emily Mejia
BHHS EWM Realty
(305) 283-5694
46 in this area
105 Total Sales
-
Carlee Vazquez
C
Seller's Agent in 2019
Carlee Vazquez
Luxe Properties
(305) 248-1488
10 in this area
43 Total Sales
-
Roxanne Jeghers
R
Buyer's Agent in 2019
Roxanne Jeghers
Royal Palm Real Estate Services LLC
(786) 243-7785
14 in this area
30 Total Sales
-
S
Seller's Agent in 2012
Simonette Massaro
MMLS Assoc.-Inactive Member
-
Steve Yenzer

Buyer's Agent in 2012
Steve Yenzer
Coldwell Banker Realty
(305) 322-8770
7 Total Sales
Map
Source: MIAMI REALTORS® MLS
MLS Number: A10602874
APN: 10-7920-002-0960
- 1575 N Goldeneye Ln
- 1440 Egret Rd
- 1614 N Goldeneye Ln
- 1350 S Fieldlark Ln
- 1353 S Audubon Dr
- 1240 S Fieldlark Ln
- 1356 Pelican Ct
- 1317 Towhee St
- 1747 N Goldeneye Ln
- 1459 Yellowthroat St
- 906 Cardinal Place
- 1331 S Franklin Ave Unit 1331E
- 1105 San Remo Cir
- 1012 San Remo Cir
- 1231 SE 16th Ave
- 1304 Redstart Ct
- 1312 N Quetzal Ct
- 3311 San Remo Cir
- 1061 Jefferson Dr Unit 1061B
- 3309 San Remo Cir






