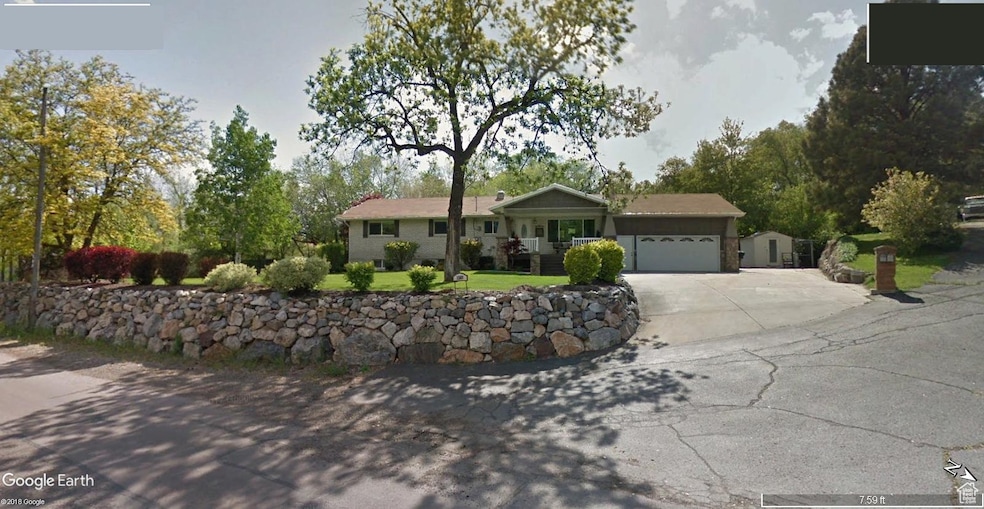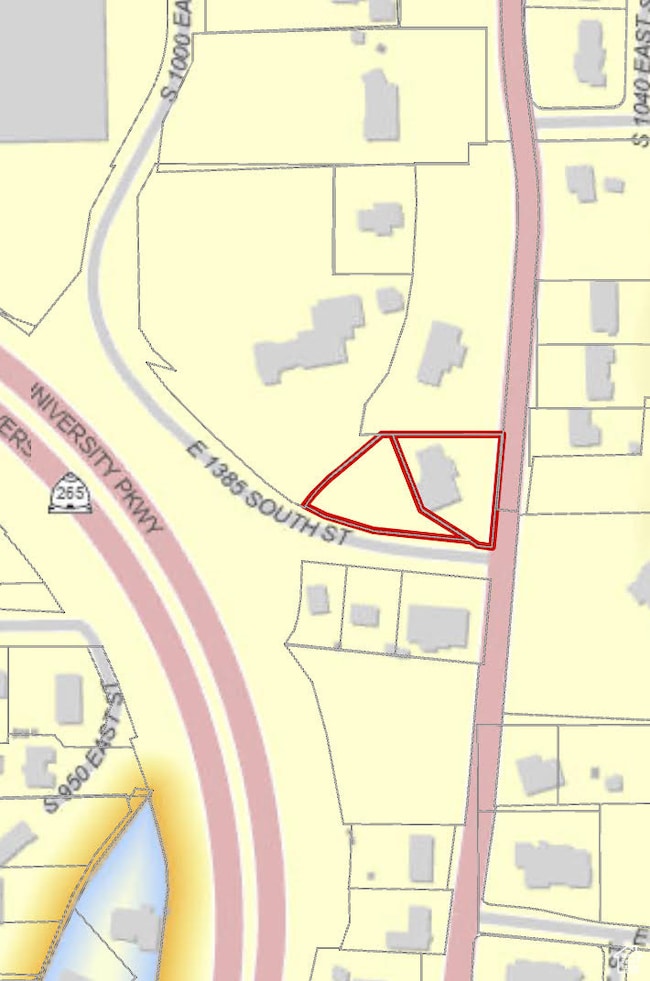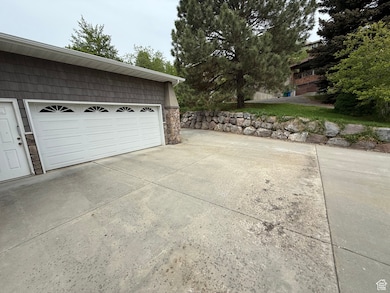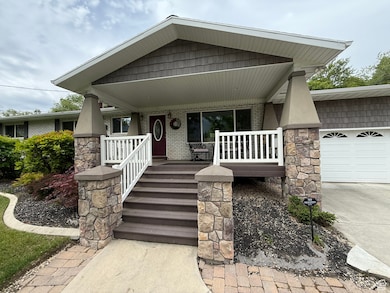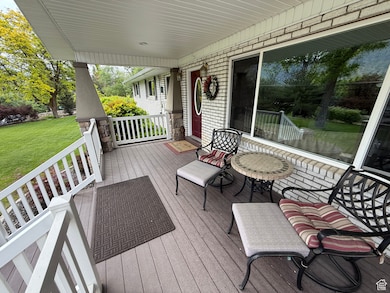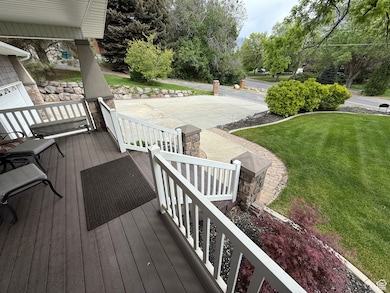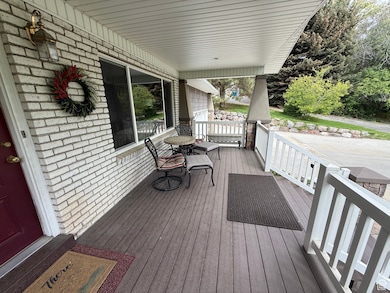1360 S Carterville Rd Orem, UT 84097
Hillcrest NeighborhoodEstimated payment $12,793/month
Highlights
- RV or Boat Parking
- 0.76 Acre Lot
- Mountain View
- Updated Kitchen
- Fruit Trees
- Private Lot
About This Home
Looking at offers. Owner/Agent, Do Not Disturb Tenants, No HOA, Bring Your Own Builder or Agent. .76 Acres. Room for an ADU. Pool, Secluded River bottom Location. This combined double lot has an eastern view of Wasatch Front. (Rock Canyon, Squaw Peak) An updated 1974 home (3520 sq/ft) is presently on the combined parcels. Property is above flood zone, protected on the west by the Orem east bench, Fully landscaped. This is an Amazing opportunity to remodel, upgrade, expand footprint, re-build or simply move in to one of Orem's most desirable neighborhoods. Property is located in South Orem on Carterville road in the Provo Orem River bottoms across from the "Berkshires" gated development. Minutes to the Riverside Country Club (membership available), schools, shopping and restaurants. Convenient to all of Utah county's attractions and destinations. Secluded, Quiet and Private Country Feel in the Heart of Utah County. Zillow Zestimate may be accepted for cash offer.
Listing Agent
Town & Country Apollo Properties, LLC License #5478881 Listed on: 09/26/2025
Home Details
Home Type
- Single Family
Est. Annual Taxes
- $3,128
Year Built
- Built in 1974
Lot Details
- 0.76 Acre Lot
- Property is Fully Fenced
- Landscaped
- Private Lot
- Secluded Lot
- Corner Lot
- Terraced Lot
- Fruit Trees
- Mature Trees
- Pine Trees
- Wooded Lot
- Vegetable Garden
- Property is zoned Single-Family
Parking
- 2 Car Attached Garage
- 5 Open Parking Spaces
- RV or Boat Parking
Home Design
- Rambler Architecture
- Brick Exterior Construction
Interior Spaces
- 3,520 Sq Ft Home
- 2-Story Property
- 2 Fireplaces
- Gas Log Fireplace
- Blinds
- Mountain Views
- Attic Fan
- Electric Dryer Hookup
Kitchen
- Updated Kitchen
- Free-Standing Range
- Disposal
Flooring
- Carpet
- Laminate
Bedrooms and Bathrooms
- 6 Bedrooms | 3 Main Level Bedrooms
- Walk-In Closet
Basement
- Basement Fills Entire Space Under The House
- Exterior Basement Entry
Eco-Friendly Details
- Sprinkler System
Outdoor Features
- Covered Patio or Porch
- Outbuilding
Schools
- Centennial Elementary School
- Lakeridge Middle School
- Orem High School
Utilities
- Forced Air Heating and Cooling System
- Heating System Uses Wood
- Natural Gas Connected
Community Details
- No Home Owners Association
- Carterville Subdivision
Listing and Financial Details
- Home warranty included in the sale of the property
- Assessor Parcel Number 19-004-0073
Map
Home Values in the Area
Average Home Value in this Area
Tax History
| Year | Tax Paid | Tax Assessment Tax Assessment Total Assessment is a certain percentage of the fair market value that is determined by local assessors to be the total taxable value of land and additions on the property. | Land | Improvement |
|---|---|---|---|---|
| 2025 | $3,128 | $407,935 | $364,800 | $376,900 |
| 2024 | $3,128 | $382,525 | $0 | $0 |
| 2023 | $2,976 | $391,160 | $0 | $0 |
| 2022 | $3,015 | $383,845 | $0 | $0 |
| 2021 | $2,478 | $477,800 | $217,900 | $259,900 |
| 2020 | $2,251 | $426,600 | $174,300 | $252,300 |
| 2019 | $1,998 | $393,700 | $174,300 | $219,400 |
| 2018 | $2,091 | $393,700 | $174,300 | $219,400 |
| 2017 | $1,994 | $201,135 | $0 | $0 |
| 2016 | $1,995 | $185,625 | $0 | $0 |
| 2015 | $1,960 | $172,425 | $0 | $0 |
| 2014 | $1,858 | $162,745 | $0 | $0 |
Property History
| Date | Event | Price | List to Sale | Price per Sq Ft |
|---|---|---|---|---|
| 11/13/2025 11/13/25 | Price Changed | $2,377,700 | 0.0% | $675 / Sq Ft |
| 11/07/2025 11/07/25 | Price Changed | $2,377,600 | 0.0% | $675 / Sq Ft |
| 10/26/2025 10/26/25 | Price Changed | $2,377,500 | 0.0% | $675 / Sq Ft |
| 10/03/2025 10/03/25 | Price Changed | $2,377,000 | 0.0% | $675 / Sq Ft |
| 10/01/2025 10/01/25 | Price Changed | $2,376,000 | 0.0% | $675 / Sq Ft |
| 09/30/2025 09/30/25 | Price Changed | $2,375,000 | +0.4% | $675 / Sq Ft |
| 09/26/2025 09/26/25 | For Sale | $2,365,000 | -- | $672 / Sq Ft |
Purchase History
| Date | Type | Sale Price | Title Company |
|---|---|---|---|
| Quit Claim Deed | -- | Bartlett Title | |
| Warranty Deed | -- | None Listed On Document |
Source: UtahRealEstate.com
MLS Number: 2113984
APN: 19-004-0073
- 1311 S 1100 E
- 1237 S 1000 E
- 1171 S Carterville Rd
- 720 E 1500 S
- 691 E 1600 S
- 814 E 1740 S
- 666 E 1600 S
- 819 W 2300 N
- 696 E 1700 S
- 2939 N Marrcrest Dr W
- 2888 Marrcrest W
- 2241 N 1060 W
- 3013 N 100 W
- 3057 N 100 W
- 3430 Brookside Dr
- 3477 Brookside Dr
- 3240 Shadowbrook Dr
- 2823 N Marrcrest E
- 1084 S 545 E
- 96 Marrcrest S
- 2300 N University Pkwy
- 2340 N 400 W
- 1733 S 750 E Unit 1731
- 667 E 1650 S Unit Upstairs
- 730 E 950 S
- 1460 S State St
- 845 S 750 E
- 1640 S State St Unit Executive Suite
- 1851 S Columbia Ln
- 3627 N 400 W Unit 1
- 1757 Village Ln
- 934 S 450 E
- 3550 N University Ave
- 1710 Hickory Ln
- 449 W 1720 N
- 504 W 1720 N Unit 504
- 1541 N Riverside Ave Unit 15
- 1547 N Riverside Ave Unit 54-C
- 1918 N Canyon Rd
- 1555 N Canyon
