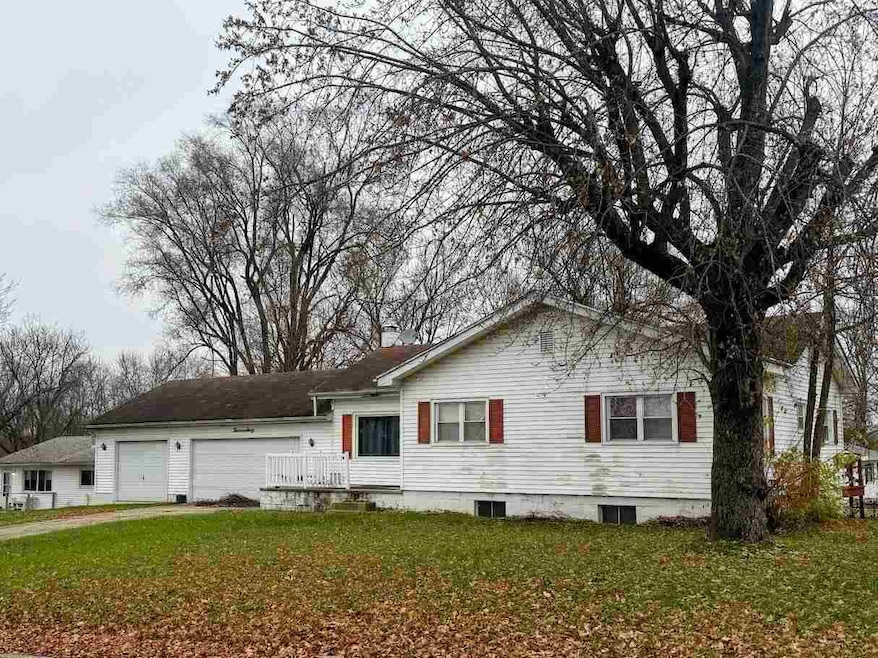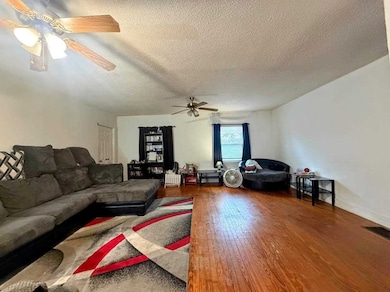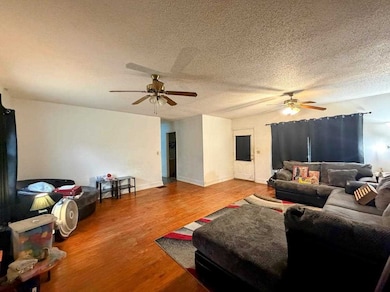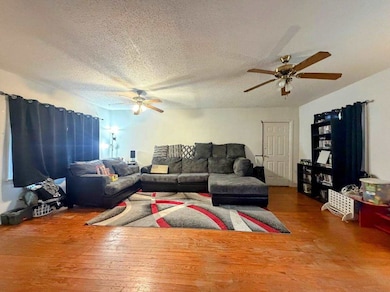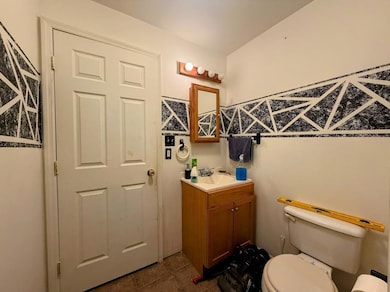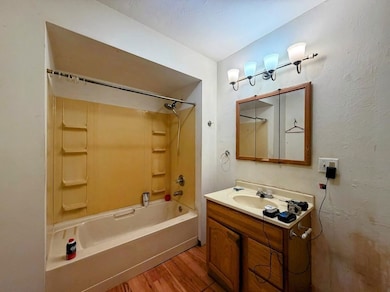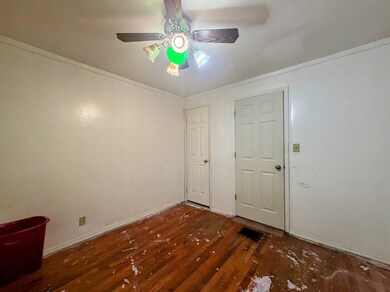1360 S T Place Richmond, IN 47374
Estimated payment $538/month
Highlights
- Fireplace
- 3 Car Attached Garage
- Bungalow
- Porch
- Living Room
- 1-Story Property
About This Home
Discover comfort and convenience in this charming 2-bedroom, 1.5-bath home nestled on a desirable corner lot in Richmond. Step inside to find hardwood floors that flow throughout the main living spaces, adding warmth and character. The home features a functional kitchen with all appliances included, making it truly move-in ready! The lower level offers a versatile walk-out basement, perfect for additional living space, storage, or a workshop. Car enthusiasts and hobbyists will love the impressive 3-car garage, providing ample room for vehicles, tools, and projects. With its solid features, generous lot, and great location, 1360 South T Place is a fantastic opportunity to own a well-maintained home with room to grow. Don't miss it! Call the Diamond Class Care Team today for a personal tour! 765-233-6360
Home Details
Home Type
- Single Family
Est. Annual Taxes
- $768
Year Built
- Built in 1950
Lot Details
- 0.29 Acre Lot
- Lot Dimensions are 125x100
Parking
- 3 Car Attached Garage
Home Design
- Bungalow
- Shingle Roof
- Asphalt Roof
- Vinyl Siding
- Stick Built Home
Interior Spaces
- 1,184 Sq Ft Home
- 1-Story Property
- Fireplace
- Living Room
- Washer and Dryer
- Basement
Kitchen
- Electric Range
- Built-In Microwave
- Dishwasher
Bedrooms and Bathrooms
- 2 Bedrooms
Outdoor Features
- Porch
Schools
- Dennis/Test Middle School
- Richmond High School
Utilities
- Forced Air Heating and Cooling System
- Heating System Uses Gas
- Electric Water Heater
Map
Home Values in the Area
Average Home Value in this Area
Tax History
| Year | Tax Paid | Tax Assessment Tax Assessment Total Assessment is a certain percentage of the fair market value that is determined by local assessors to be the total taxable value of land and additions on the property. | Land | Improvement |
|---|---|---|---|---|
| 2024 | $768 | $98,500 | $17,500 | $81,000 |
| 2023 | $450 | $86,600 | $15,400 | $71,200 |
| 2022 | $304 | $80,200 | $15,400 | $64,800 |
| 2021 | $694 | $74,500 | $15,400 | $59,100 |
| 2020 | $681 | $75,800 | $15,400 | $60,400 |
| 2019 | $622 | $74,500 | $15,400 | $59,100 |
| 2018 | $598 | $73,700 | $15,400 | $58,300 |
| 2017 | $584 | $72,800 | $15,400 | $57,400 |
| 2016 | $568 | $72,800 | $15,400 | $57,400 |
| 2014 | $357 | $52,700 | $15,400 | $37,300 |
| 2013 | $357 | $68,900 | $15,400 | $53,500 |
Property History
| Date | Event | Price | List to Sale | Price per Sq Ft | Prior Sale |
|---|---|---|---|---|---|
| 11/19/2025 11/19/25 | For Sale | $89,900 | +221.1% | $76 / Sq Ft | |
| 06/25/2012 06/25/12 | Sold | $28,000 | +12.4% | $24 / Sq Ft | View Prior Sale |
| 06/11/2012 06/11/12 | Pending | -- | -- | -- | |
| 06/06/2012 06/06/12 | For Sale | $24,900 | -- | $21 / Sq Ft |
Purchase History
| Date | Type | Sale Price | Title Company |
|---|---|---|---|
| Warranty Deed | -- | None Available | |
| Warranty Deed | -- | None Available | |
| Sheriffs Deed | $36,000 | None Available | |
| Warranty Deed | -- | -- |
Mortgage History
| Date | Status | Loan Amount | Loan Type |
|---|---|---|---|
| Open | $28,000 | Future Advance Clause Open End Mortgage | |
| Previous Owner | $82,000 | Construction |
Source: Richmond Association of REALTORS®
MLS Number: 10052450
APN: 89-18-09-320-130.000-030
- 1401 S T St
- 1309 S U St
- 2243 Roaming Hills Dr
- 20.18 Wernle
- 1429 S 13th St
- 2219 S 23rd St
- 1201 Parry St
- 1019 Parry St
- 1228 S 22nd
- 0 Parry St Unit LotWP001 23916129
- 0 Parry St
- 1225 S 8th Place
- 330 S 12th St
- 1332 S 6th St
- 819 S 18th Place
- 1001 S 8th St
- 900 S 8th St
- 2795 Honeysuckle Ln
- 410 S M St
- 1106 Lancashire Dr
- 1300 S 18th St
- 1032 S 23rd St
- 642 S 23rd St
- 326 1/2 S 12th St
- 200 S 8th St
- 133 S 7th St Unit 133 down
- 131 S 7th St Unit 131 Up
- 318 N 21st St
- 401 N 10th St
- 3735 S A St
- 325 Cedar Cliff Rd
- 114 N 34th St
- 1817 Chester Blvd
- 501 Hayes Arboretum Rd
- 4100 Royal Oak Dr
- 3001 W Cart Rd
- 207 W Walnut St
- 142 N Main St
- 100 W Main St Unit Apartment 3
- 3600 Western Ave
