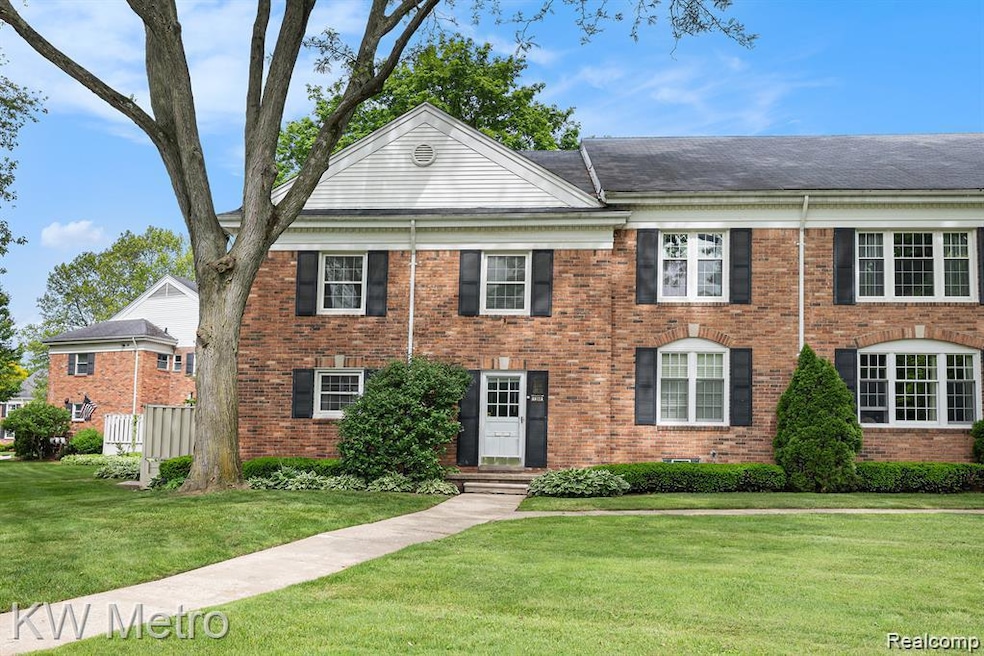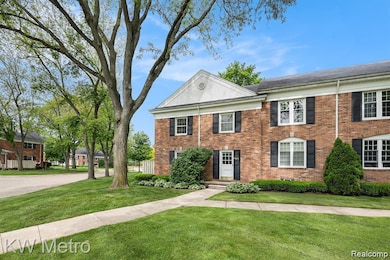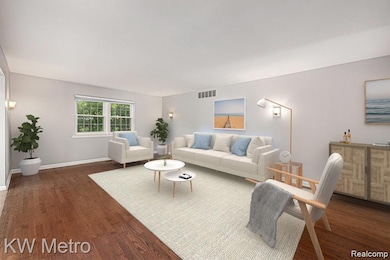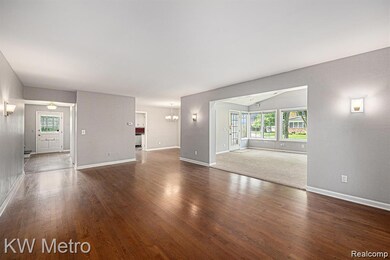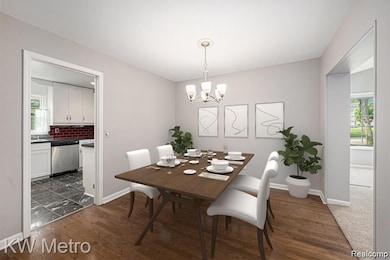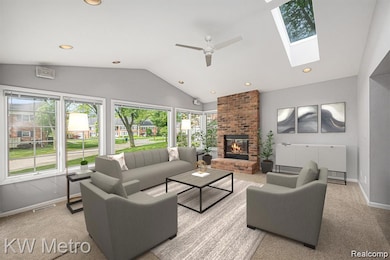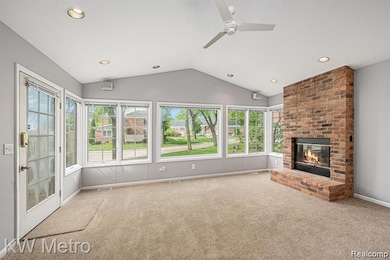1360 Trailwood Path Unit 76 Bloomfield Hills, MI 48301
Highlights
- Colonial Architecture
- Deck
- No HOA
- Conant Elementary School Rated A
- End Unit
- Stainless Steel Appliances
About This Home
Welcome to this (1786 Sq Ft) 3 bed 2.5 bath end-unit style townhouse style condo for rent! Nice open floor plan. Beautiful H/W floors thru-out 1st floor. Spacious kitchen w/ tall cabinets for ample storage & stainless steel appliances. Formal Dining Room off kitchen. Large Family Room w/ abundant windows, skylights and Gas F/P. Step into the adjoining deck off the Family Room surrounded by beautiful landscaping. Master Bed features His/Her closets & newly renovated private bath. Finished basement is perfect for entertaining w/ plenty of space. Enjoy the complex pool & clubhouse. Walking distance to Nino's, Trader Joes, Steve's Deli, and plenty more. Sec Dep & 1st month rent due at beginning of lease. All potential applicants must complete app for rent, supply FULL recent credit report & proof of employment/income. Min 1 year lease. No Pets/No Smokers
Condo Details
Home Type
- Condominium
Est. Annual Taxes
- $1,694
Year Built
- Built in 1964
Lot Details
- Property fronts a private road
- End Unit
- Private Entrance
Home Design
- Colonial Architecture
- Brick Exterior Construction
- Poured Concrete
Interior Spaces
- 1,786 Sq Ft Home
- 2-Story Property
- Gas Fireplace
- Family Room with Fireplace
- Partially Finished Basement
Kitchen
- Free-Standing Electric Range
- Microwave
- Dishwasher
- Stainless Steel Appliances
Bedrooms and Bathrooms
- 3 Bedrooms
Laundry
- Dryer
- Washer
Parking
- Carport
- 2 Parking Garage Spaces
Outdoor Features
- Deck
- Porch
Location
- Ground Level
Utilities
- Forced Air Heating and Cooling System
- Heating System Uses Natural Gas
- Natural Gas Water Heater
Community Details
- No Home Owners Association
- Foxcroft Of Bloomfield Occpn 437 Subdivision
- On-Site Maintenance
Listing and Financial Details
- Security Deposit $2,750
- 12 Month Lease Term
- 24 Month Lease Term
- Assessor Parcel Number 1929476108
Map
Source: Realcomp
MLS Number: 20251049701
APN: 19-29-476-108
- 750 Trailwood Path Unit B
- 450 Billingsgate Ct Unit C
- 1760 Trailwood Path
- 4200 Surrey Cross
- 6660 Woodbank Dr
- 6572 Spruce Dr
- 6360 Hills Dr
- 6450 Gilbert Lake Rd
- 6750 Wing Lake Rd
- 6952 Sandalwood Dr
- 4017 Hidden Woods Dr
- 5630 S Adams Way
- 4456 W Maple Rd
- 7005 Cathedral Dr
- 5741 Snowshoe Cir
- 6701 Franklin Rd
- 7200 Telegraph Rd
- 3880 Oakland Dr
- 7100 Wing Lake Rd
- 7303 Brookside Village Ct
- 4054 Cranbrook Ct
- 4047 W Maple Rd
- 5710 Whethersfield Ln
- 7011 White Pine Dr
- 5760 Snowshoe Cir
- 4511 Lakeview Ct
- 7480 Bingham Rd
- 7224 Old Mill Rd
- 6520 Red Maple Ln
- 6040 Old Orchard Dr
- 3615 Middlebury Ln
- 1327 Lone Pine Rd
- 5659 Kingsmill Dr
- 3466 Bloomfield Club Dr
- 3467 Sutton Place
- 4747 Quarton Rd
- 5130 Provincial Dr
- 1731 Lone Pine Rd
- 6550 Inkster Rd
- 1656 Keller Ln
