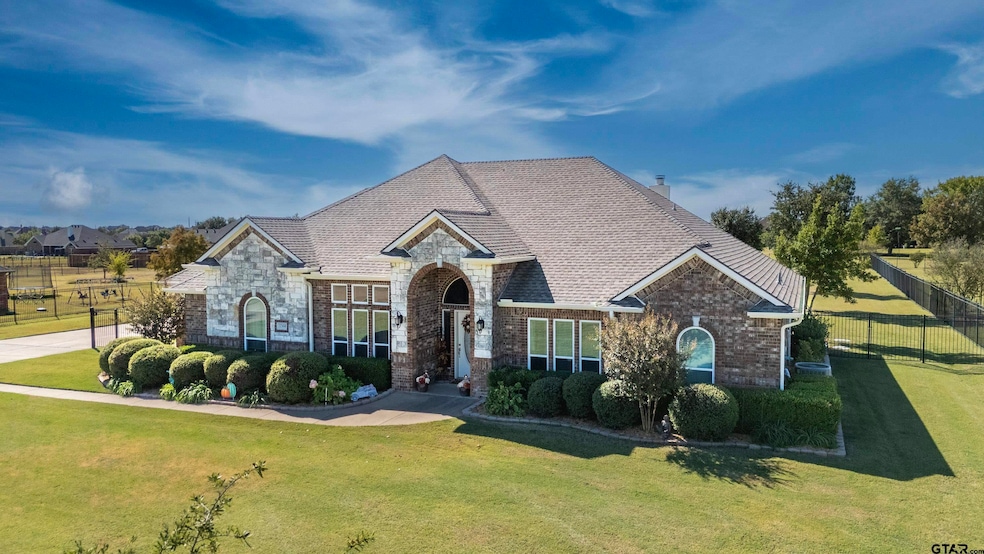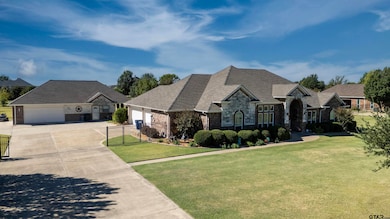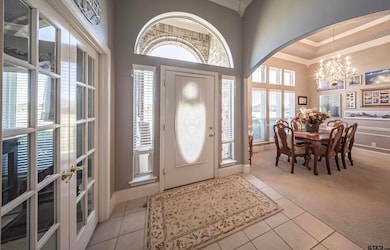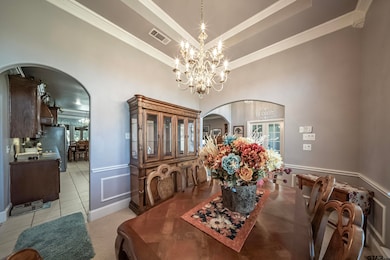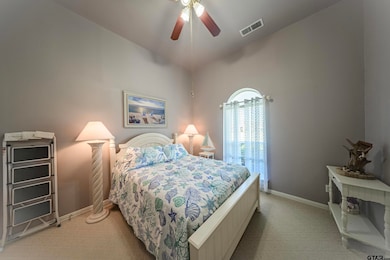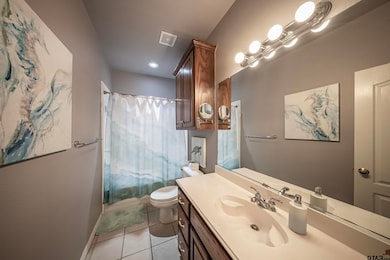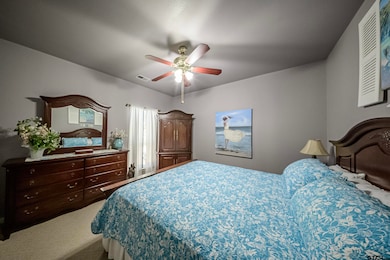
1360 W Remington Park Dr Terrell, TX 75160
Estimated payment $4,008/month
Highlights
- Popular Property
- Traditional Architecture
- Home Office
- In Ground Pool
- Screened Porch
- Breakfast Area or Nook
About This Home
This stunning 3-bedroom, 2- bath home is located in a desirable gated community. Designed for both comfort and functionality, this property features an open floor plan with a dedicated office, formal dining room, and a spacious kitchen with a breakfast area that opens seamlessly to the living room- perfect for entertaining or relaxing with family. Enjoy year-round outdoor living on the impressive 34'x20' covered and screened-in patio, complete with three outdoor-rated ceiling fans. Step outside to your private pool area and cozy outdoor propane fire pit, creating the ultimate backyard retreat. Car enthusiasts and hobbyists will love the 30'x30' standalone shop, offering room for 2-3 vehicles, additional parking or trailer storage along the side, and an adjoining 12'x30' heated and cooled flex-use room ideal for a gym, studio, or hobby space. Additional highlights include: 24'double-wide concrete driveway with remote-controlled motorized sliding gate, Front and rear irrigation system, Foam-insulated attic for energy efficiency, Indoor propane fireplace for cozy evenings. Many more things.This home truly offers the perfect blend of comfort, convenience, and versatility-both inside and out! Its a must see!
Home Details
Home Type
- Single Family
Year Built
- Built in 2003
Lot Details
- Wrought Iron Fence
- Sprinkler System
HOA Fees
- $50 Monthly HOA Fees
Home Design
- Traditional Architecture
- Brick Exterior Construction
- Slab Foundation
- Foam Insulation
- Composition Roof
Interior Spaces
- 2,993 Sq Ft Home
- 1-Story Property
- Gas Fireplace
- Blinds
- Formal Dining Room
- Home Office
- Screened Porch
- Utility Room
- Security Gate
Kitchen
- Breakfast Area or Nook
- Electric Oven
- Electric Cooktop
- Microwave
- Dishwasher
Flooring
- Carpet
- Tile
Bedrooms and Bathrooms
- 3 Bedrooms
- Split Bedroom Floorplan
- 2 Full Bathrooms
- Tile Bathroom Countertop
- Bathtub with Shower
Parking
- 5 Car Garage
- Workshop in Garage
- Side Facing Garage
Outdoor Features
- In Ground Pool
- Separate Outdoor Workshop
Schools
- Henderson Elementary School
- Warren Middle School
- Forney High School
Utilities
- Central Air
- Heating Available
- Aerobic Septic System
Community Details
- Winners Circle Subdivision
Map
Home Values in the Area
Average Home Value in this Area
Tax History
| Year | Tax Paid | Tax Assessment Tax Assessment Total Assessment is a certain percentage of the fair market value that is determined by local assessors to be the total taxable value of land and additions on the property. | Land | Improvement |
|---|---|---|---|---|
| 2025 | $7,971 | $573,703 | $155,000 | $418,703 |
| 2024 | $7,971 | $530,041 | -- | -- |
| 2023 | $7,092 | $481,855 | $0 | $0 |
| 2022 | $7,910 | $438,050 | $0 | $0 |
| 2021 | $7,605 | $443,420 | $80,000 | $363,420 |
| 2020 | $6,994 | $422,620 | $80,000 | $342,620 |
| 2019 | $6,847 | $375,810 | $80,000 | $295,810 |
| 2018 | $6,411 | $297,000 | $35,000 | $262,000 |
| 2017 | $6,411 | $297,000 | $35,000 | $262,000 |
| 2016 | $6,273 | $301,450 | $35,000 | $266,450 |
| 2015 | $5,431 | $261,300 | $35,000 | $226,300 |
| 2014 | $5,431 | $263,800 | $0 | $0 |
Property History
| Date | Event | Price | List to Sale | Price per Sq Ft |
|---|---|---|---|---|
| 11/13/2025 11/13/25 | For Sale | $625,000 | -- | $209 / Sq Ft |
Purchase History
| Date | Type | Sale Price | Title Company |
|---|---|---|---|
| Vendors Lien | -- | None Available | |
| Vendors Lien | -- | Ranger Title Co |
Mortgage History
| Date | Status | Loan Amount | Loan Type |
|---|---|---|---|
| Open | $172,000 | Purchase Money Mortgage | |
| Previous Owner | $15,880 | No Value Available |
About the Listing Agent
Annette's Other Listings
Source: Greater Tyler Association of REALTORS®
MLS Number: 25016621
APN: 55193
- 1072 W Secretariat Dr
- 1722 Lone Star Blvd
- 1001 W Remington Park Dr
- 2412 W Alamosa Dr
- 1022 Foolish Pleasure Dr
- 1377 Lone Star Blvd
- 1166 Whirlaway Dr
- 1271 Lone Star Blvd
- 1200 E Remington Park Dr
- 1225 E Remington Park Dr
- 1201 E Oaklawn Dr
- 1221 E Secretariat Dr
- 1107 Ruidoso Downs Dr
- 15110 Rutledge Ln
- 1005 Ruidoso Downs Dr
- 14176 Paterson
- 2921 W Alamosa Dr
- 11143 Hancock Ave
- Hemsworth VI Plan at Berkshire Estates
- Brimstone VI Plan at Berkshire Estates
- 6713 Langley Ct
- 1527 William Wallace St
- 1543 William Wallace St
- 1523 William Wallace St
- 1541 William Wallace St
- 1441 Reiner Dr
- 1416 Reiner Dr
- 1412 Reiner Dr
- 1440 Reiner Dr
- 1434 Reiner Dr
- 12366 Farm To Market Road 2932
- 3028 Willow Wood Ct
- 1215 Fairford Rd
- 1848 Mccree St
- 1835 Mccree St
- 1930 Wild Orchard Ln
- 1623 Daunton Dr
- 2109 Spartan Dr
- 1836 Big Spring Dr
- 1884 Everglades Dr
