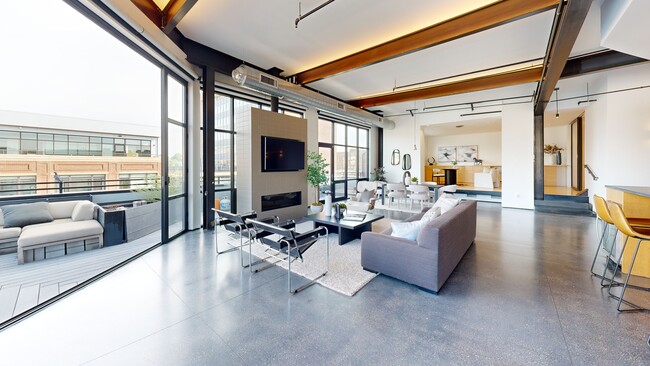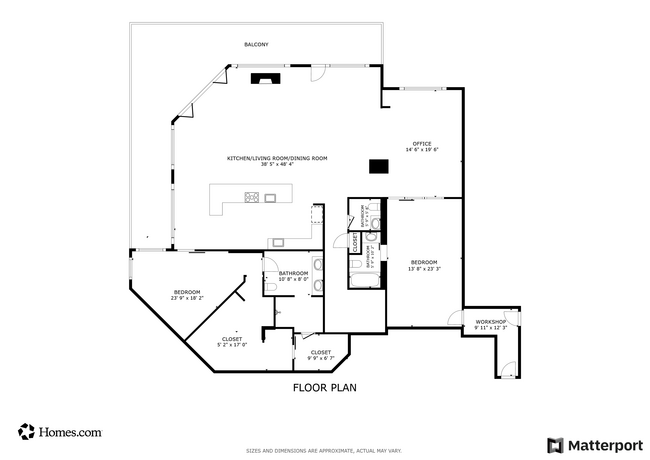
1360 Walnut St Unit 401 Boulder, CO 80302
Downtown NeighborhoodEstimated payment $23,910/month
Highlights
- Building Security
- City View
- Deck
- Whittier Elementary School Rated A-
- Open Floorplan
- 2-minute walk to Pop Jet Fountain
About This Home
SIGNIFICANT PRICE REDUCTION - Imagine waking up to the breathtaking sight of the iconic Boulder Flatirons and savoring a freshly brewed espresso from your own Miele machine on your expansive 600 sq/ft deck, complete with a cozy gas fireplace. Grabbing your tote bag, you stroll a few blocks to the Farmer's Market. With everything conveniently located in downtown Boulder, you decide to leave your car in the private garage. Since it's the weekend, you treat yourself to a quick lunch downtown before embarking on a bike ride for some exercise. A refreshing shower in your luxurious custom tile bathroom prepares you for the evening ahead, culminating in a visit to your expansive walk-in closet to pick out the perfect outfit. Taking a pause before the evening's festivities, you admire the exquisite design of your one-of-a-kind, luxury modern loft in the heart of downtown. The open floor plan invites you to explore every corner, starting with the NanaWalls that blur the line between indoor and outdoor living. Picture yourself entertaining guests in your gourmet kitchen, where a 15-foot island becomes the centerpiece. The custom lacewood cabinets, Pietra de Cardosa bluestone countertops, and U-Line wine and beverage fridge set the stage for culinary delights. Retreat to your primary suite, a sanctuary of sophistication with custom tile work, floor-to-ceiling automatic blinds, and stylish concrete floors warmed by radiant heating. As your guests ring the bell to your private residence, you slide open the Nano doors in your living area, seamlessly connecting your stunning interior with the picturesque outdoors. The evening unfolds with lively conversations and the panoramic views that greeted you earlier in the day.
Townhouse Details
Home Type
- Townhome
Est. Annual Taxes
- $17,887
Year Built
- Built in 2005
HOA Fees
- $1,600 Monthly HOA Fees
Parking
- 3 Car Garage
- Heated Garage
- Garage Door Opener
Property Views
- City
- Mountain
Home Design
- Contemporary Architecture
- Entry on the 4th floor
- Brick Veneer
- Rubber Roof
- Stucco
Interior Spaces
- 2,768 Sq Ft Home
- 1-Story Property
- Open Floorplan
- Bar Fridge
- Cathedral Ceiling
- Gas Fireplace
- Double Pane Windows
- Window Treatments
- Dining Room
- Home Office
- Bamboo Flooring
Kitchen
- Eat-In Kitchen
- Gas Oven or Range
- Microwave
- Dishwasher
Bedrooms and Bathrooms
- 2 Bedrooms
- Walk-In Closet
- Primary Bathroom is a Full Bathroom
- 3 Bathrooms
- Primary bathroom on main floor
Laundry
- Laundry on main level
- Dryer
- Washer
Home Security
Eco-Friendly Details
- Energy-Efficient HVAC
- Energy-Efficient Thermostat
Outdoor Features
- Balcony
- Deck
- Exterior Lighting
Schools
- Whittier Elementary School
- Casey Middle School
- Boulder High School
Utilities
- Forced Air Heating and Cooling System
- Radiant Heating System
- Underground Utilities
- Satellite Dish
- Cable TV Available
Additional Features
- Accessible Elevator Installed
- End Unit
- Property is near a bus stop
Listing and Financial Details
- Home warranty included in the sale of the property
- Assessor Parcel Number R0510013
Community Details
Overview
- Association fees include common amenities, trash, snow removal, security, management, utilities, maintenance structure, water/sewer, hazard insurance
- Boulder HOA, Phone Number (720) 810-4626
- 1360 Walnut Condos Subdivision
Amenities
- Community Storage Space
Pet Policy
- Dogs and Cats Allowed
Security
- Building Security
- Fire and Smoke Detector
- Fire Sprinkler System
Matterport 3D Tour
Floorplans
Map
Home Values in the Area
Average Home Value in this Area
Tax History
| Year | Tax Paid | Tax Assessment Tax Assessment Total Assessment is a certain percentage of the fair market value that is determined by local assessors to be the total taxable value of land and additions on the property. | Land | Improvement |
|---|---|---|---|---|
| 2025 | $17,887 | $234,644 | -- | $234,644 |
| 2024 | $17,887 | $234,644 | -- | $234,644 |
| 2023 | $17,547 | $195,214 | -- | $198,899 |
| 2022 | $17,624 | $182,035 | $0 | $182,035 |
| 2021 | $16,486 | $183,726 | $0 | $183,726 |
| 2020 | $14,913 | $164,543 | $0 | $164,543 |
| 2019 | $14,673 | $164,543 | $0 | $164,543 |
| 2018 | $22,556 | $249,804 | $0 | $249,804 |
| 2017 | $21,844 | $279,062 | $0 | $279,062 |
| 2016 | $12,084 | $133,617 | $0 | $133,617 |
| 2015 | $11,464 | $137,310 | $0 | $137,310 |
| 2014 | $12,471 | $150,165 | $0 | $150,165 |
Property History
| Date | Event | Price | List to Sale | Price per Sq Ft | Prior Sale |
|---|---|---|---|---|---|
| 06/16/2025 06/16/25 | For Sale | $3,950,000 | +42.1% | $1,427 / Sq Ft | |
| 01/28/2019 01/28/19 | Off Market | $2,780,000 | -- | -- | |
| 02/27/2015 02/27/15 | Sold | $2,780,000 | -0.4% | $996 / Sq Ft | View Prior Sale |
| 01/28/2015 01/28/15 | Pending | -- | -- | -- | |
| 01/12/2015 01/12/15 | For Sale | $2,792,000 | -- | $1,000 / Sq Ft |
Purchase History
| Date | Type | Sale Price | Title Company |
|---|---|---|---|
| Warranty Deed | $2,900,000 | Heritage Title Co | |
| Warranty Deed | $2,780,000 | Fntc | |
| Warranty Deed | $1,850,000 | Fidelity National Title Insu | |
| Special Warranty Deed | $1,258,000 | -- |
Mortgage History
| Date | Status | Loan Amount | Loan Type |
|---|---|---|---|
| Previous Owner | $1,000,000 | New Conventional |
About the Listing Agent

A long-time Boulder resident, he came to the city as a CU student, based his working life here, and raised his family there. He has seen Boulder grow and change from multiple perspectives - as a student, corporate employee, business owner, and parent - and understands and appreciates the uniqueness of the community and surrounding area. Boulder is truly a special place; he can help you understand the dynamics of Boulder on multiple levels and find the property that best meets your needs. He
David's Other Listings
Source: IRES MLS
MLS Number: 1036952
APN: 1463303-53-030
- 1360 Walnut St Unit 202
- 1723 15th St
- 1155 Canyon Blvd Unit 207
- 1077 Canyon Blvd Unit 304
- 1077 Canyon Blvd Unit 305
- 1077 Canyon Blvd Unit 211
- 1655 Walnut St Unit 309
- 1629 17th St Unit A
- 2033 11th St Unit 3, 1
- 1707 Walnut St Unit 203
- 1707 Walnut St Unit 307
- 1707 Walnut St Unit 208
- 1707 Walnut St Unit 308
- 1707 Walnut St Unit 101
- 1707 Walnut St Unit 207
- 1707 Walnut St Unit 206
- 1707 Walnut St Unit 102
- 1707 Walnut St Unit 210
- 2130 11th St
- 934 Spruce St
- 1360 Walnut St Unit 207
- 1750 15th St
- 1812 17th St Unit 103
- 1155 Marine St
- 1934 18th St Unit 8
- 1515 Broadway St
- 1842 Canyon Blvd Unit 110
- 1631 19th St
- 1501 Broadway St
- 949 Marine St
- 1920 Canyon Blvd
- 1926 Canyon Blvd
- 1937 Goss St
- 1111 Maxwell Ave
- 1101 University Ave
- 1065 University Ave Unit Suite 201
- 1938 Spruce St
- 1945 Arapahoe Ave Unit 2
- 2000 Walnut St
- 2011 Goss St






