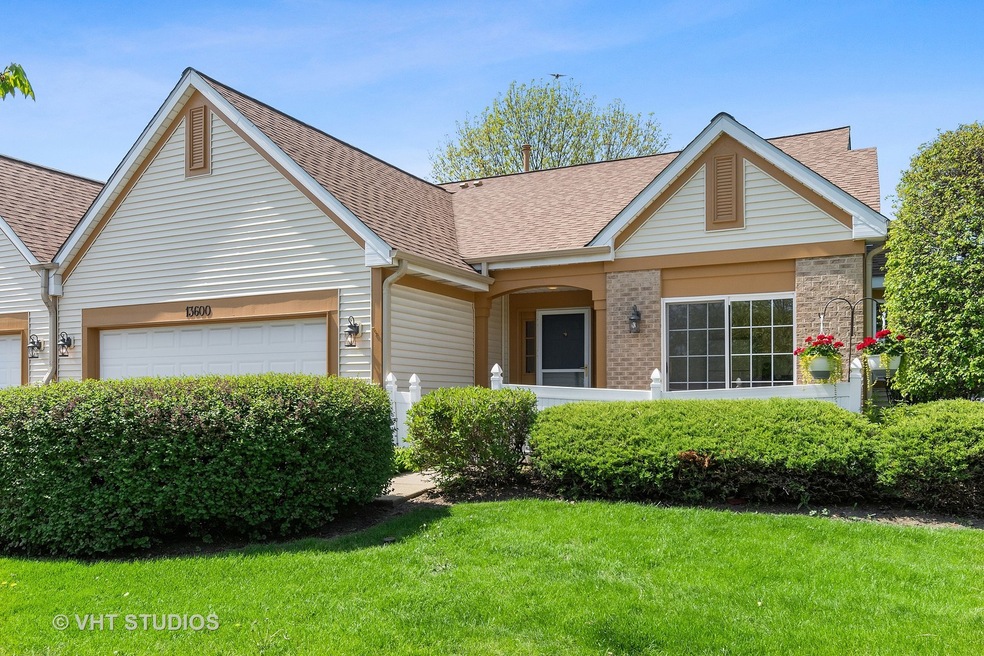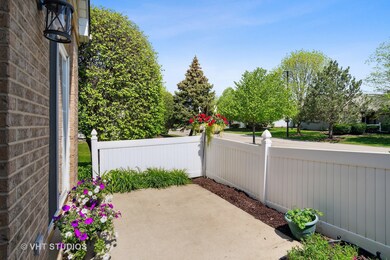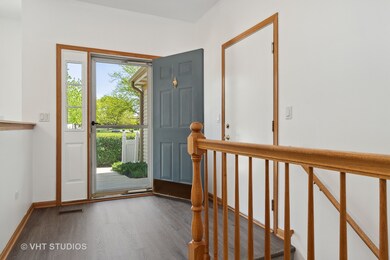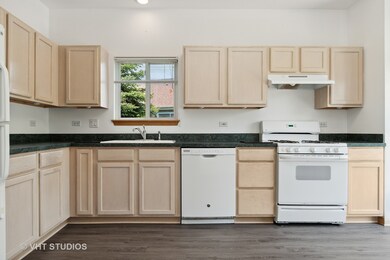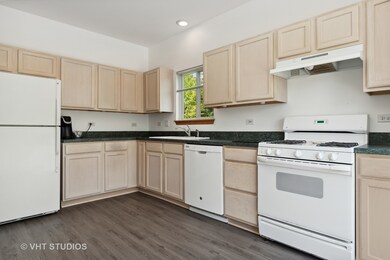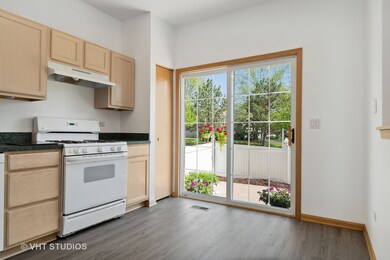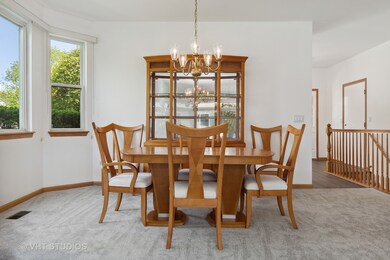
13600 S Magnolia Dr Plainfield, IL 60544
Carillon NeighborhoodEstimated Value: $319,494 - $335,000
Highlights
- Deck
- Porch
- Soaking Tub
- A. Vito Martinez Middle School Rated 9+
- 2 Car Attached Garage
- Walk-In Closet
About This Home
As of June 2022One Of The Most Recent Constructions By CAMBRIDGE Builders-1999. East-Facing & Largest Model (Augusta) With 3 Beds & 3 Full Baths. 1400 Sq Ft. & Another 1300 Sq Ft In The Basement. APPLEGATE Subdivision In Carillon. All New Flooring On Main Level & Stairs 2022. All Freshly Painted On Main Level (2022) Brand New Sump Pump. New Furnace Vent Pipe (2022). Refreshed Basement Floor & Outdoor Deck. Windows Professionally Washed Spring of 2022. Kitchen & Bath Faucets (2021). Water Heater, Furnace, Air Conditioner Are WITHIN 3 YRS NEW. Roof Is 2015. Dining Room Has A Bump Out Window. Add A Pergola Or Sun Room Off The Liv Rm With The Approval Of The Architectural Board. Golf Mon & Wed for $30! Otherwise $40 Cart incl. Taxes Are $4330.52. HOA Is $91/Mo Master(CAMA); $201/Mo (Foster Premier). Considered A Condo As A 2-Pack (ie Duplex)For Insurance Coverage. Very Desireable Gated Community of Carillon (55+) With 3 Golf Courses(27 Holes), A Clubhouse Offering Abundant Activites, Games & Crafts. 3 Pools (Outdoor, Indoor, One Is A Pool For Grandchildren). Tennis Courts For Both Tennis & Pickle Ball. Shuffleboard & Bocci Ball Competitions. 55+ Active Community.(new tennis & pickle ball courts going in now) Looking To Downsize? This is it! SOLD AS IS.
Townhouse Details
Home Type
- Townhome
Est. Annual Taxes
- $4,331
Year Built
- Built in 1999
Lot Details
- 3,049
HOA Fees
Parking
- 2 Car Attached Garage
- Garage Transmitter
- Garage Door Opener
- Driveway
- Parking Included in Price
Home Design
- Half Duplex
- Asphalt Roof
- Concrete Perimeter Foundation
Interior Spaces
- 1,400 Sq Ft Home
- 1-Story Property
- Ceiling Fan
- Entrance Foyer
- Family Room
- Combination Dining and Living Room
- Storage
Kitchen
- Range
- Microwave
- Dishwasher
- Disposal
Bedrooms and Bathrooms
- 2 Bedrooms
- 3 Potential Bedrooms
- Walk-In Closet
- Bathroom on Main Level
- 3 Full Bathrooms
- Soaking Tub
- Separate Shower
Laundry
- Laundry Room
- Laundry on main level
- Dryer
- Washer
Finished Basement
- Partial Basement
- Sump Pump
- Finished Basement Bathroom
- Crawl Space
Home Security
Outdoor Features
- Deck
- Porch
Utilities
- Forced Air Heating and Cooling System
- Heating System Uses Natural Gas
- Community Well
Listing and Financial Details
- Homeowner Tax Exemptions
Community Details
Overview
- Association fees include insurance, clubhouse, exercise facilities, pool, exterior maintenance, lawn care, snow removal
- 2 Units
- Karen Association, Phone Number (815) 886-6767
- Carillon Subdivision, Augusta Floorplan
- Property managed by Foster Premier-CAMA
Amenities
- Common Area
Pet Policy
- Dogs and Cats Allowed
Security
- Resident Manager or Management On Site
- Carbon Monoxide Detectors
Ownership History
Purchase Details
Home Financials for this Owner
Home Financials are based on the most recent Mortgage that was taken out on this home.Similar Homes in Plainfield, IL
Home Values in the Area
Average Home Value in this Area
Purchase History
| Date | Buyer | Sale Price | Title Company |
|---|---|---|---|
| Stein Helen R | $300,000 | Stewart Title |
Mortgage History
| Date | Status | Borrower | Loan Amount |
|---|---|---|---|
| Open | Stein Helen R | $240,000 | |
| Previous Owner | Worack Charles A | $100,000 |
Property History
| Date | Event | Price | Change | Sq Ft Price |
|---|---|---|---|---|
| 06/23/2022 06/23/22 | Sold | $300,000 | +6.0% | $214 / Sq Ft |
| 05/18/2022 05/18/22 | Pending | -- | -- | -- |
| 05/14/2022 05/14/22 | For Sale | $283,000 | -- | $202 / Sq Ft |
Tax History Compared to Growth
Tax History
| Year | Tax Paid | Tax Assessment Tax Assessment Total Assessment is a certain percentage of the fair market value that is determined by local assessors to be the total taxable value of land and additions on the property. | Land | Improvement |
|---|---|---|---|---|
| 2023 | $7,612 | $88,070 | $20,548 | $67,522 |
| 2022 | $7,150 | $82,967 | $19,358 | $63,609 |
| 2021 | $4,331 | $77,969 | $18,192 | $59,777 |
| 2020 | $4,371 | $75,405 | $17,594 | $57,811 |
| 2019 | $4,390 | $71,474 | $16,677 | $54,797 |
| 2018 | $6,009 | $68,705 | $16,030 | $52,675 |
| 2017 | $5,623 | $64,859 | $15,133 | $49,726 |
| 2016 | $5,277 | $60,787 | $14,183 | $46,604 |
| 2015 | $4,556 | $55,083 | $12,852 | $42,231 |
| 2014 | $4,556 | $51,966 | $12,125 | $39,841 |
| 2013 | $4,556 | $53,746 | $12,125 | $41,621 |
Agents Affiliated with this Home
-
Nan Smith

Seller's Agent in 2022
Nan Smith
Baird Warner
(630) 202-6878
27 in this area
116 Total Sales
-
Cathy Litoborski

Buyer's Agent in 2022
Cathy Litoborski
Realty Executives
(630) 567-8927
16 in this area
221 Total Sales
Map
Source: Midwest Real Estate Data (MRED)
MLS Number: 11404298
APN: 04-06-230-025
- 20827 W Torrey Pines Ln
- 21108 Buckeye Ct
- 13706 S Magnolia Dr
- 13722 S Cottonwood Ln
- 13460 S Magnolia Dr
- 20936 W Orange Blossom Ln
- 13811 S Mandarin Ct
- 13482 S Silverleaf Rd
- 1215 Grand Blvd
- 21211 Silktree Cir
- 21220 Silktree Cir
- 13229 S Orchid St
- 13616 S Redbud Dr
- 13750 S Bristlecone Dr Unit 408
- 21222 W Walnut Dr Unit B
- 24001 W Walnut Dr
- 21359 W Sycamore Dr
- 1080 Redondo Dr
- 21312 W Redwood Dr
- 13731 S Tamarack Dr
- 13600 S Magnolia Dr
- 13604 S Magnolia Dr
- 21101 Buckeye Ct
- 21117 Buckeye Ct
- 21105 Buckeye Ct
- 21121 Buckeye Ct
- 21109 Buckeye Ct
- 13606 S Magnolia Dr
- 21113 Buckeye Ct
- 20756 W Torrey Pines Ln
- 20751 W Torrey Pines Ln
- 20751 W Torrey Pines Ln Unit D
- 13608 S Magnolia Dr
- 21129 Buckeye Ct
- 21133 Buckeye Ct
- 20753 W Torrey Pines Ln
- 20758 W Torrey Pines Ln
- 21137 Buckeye Ct
- 13610 S Magnolia Dr
- 13512 S Magnolia Dr
