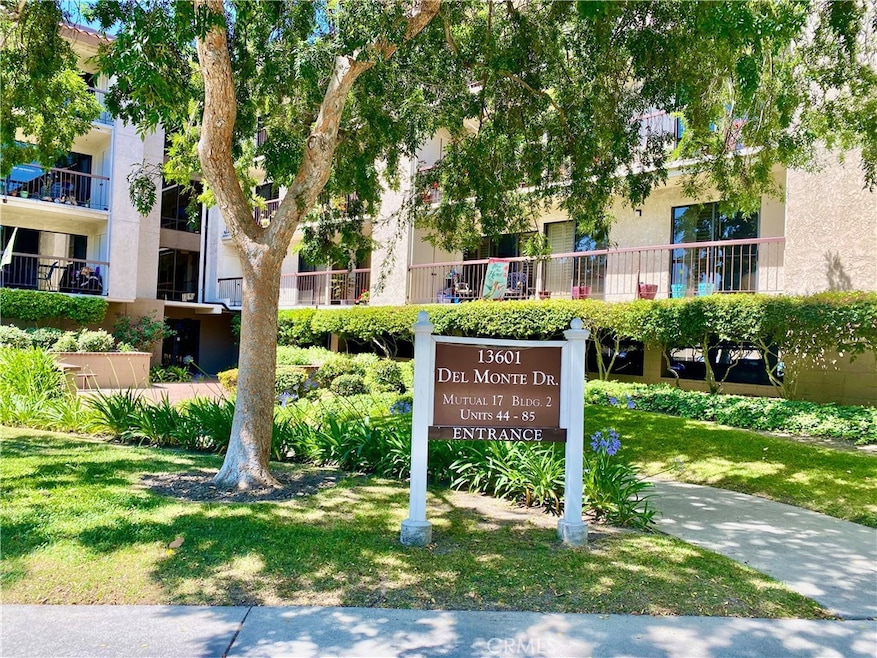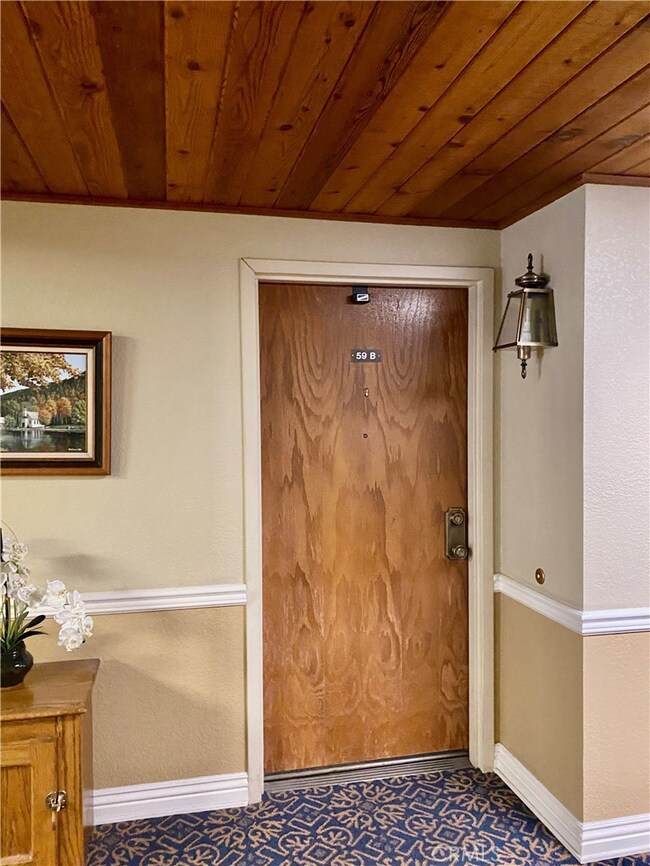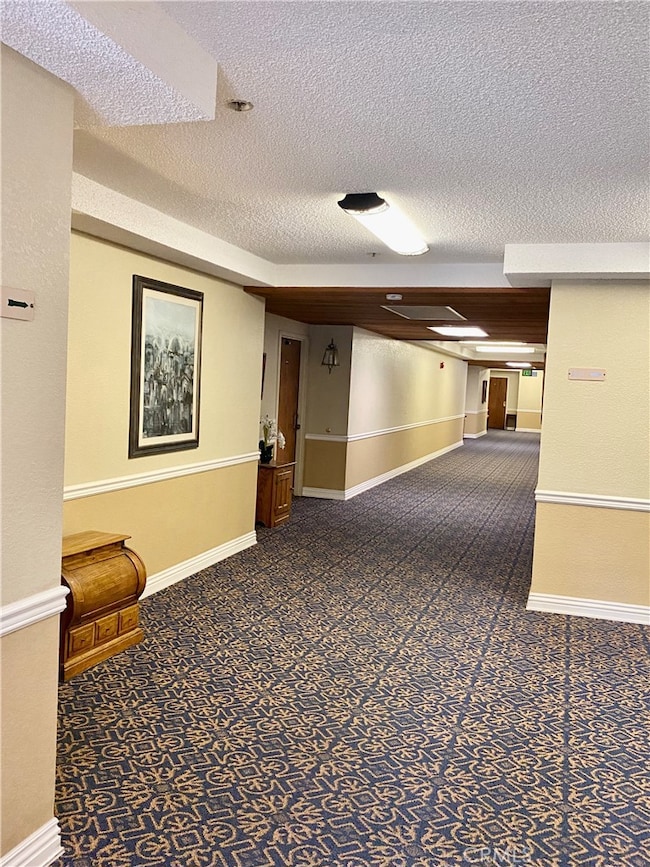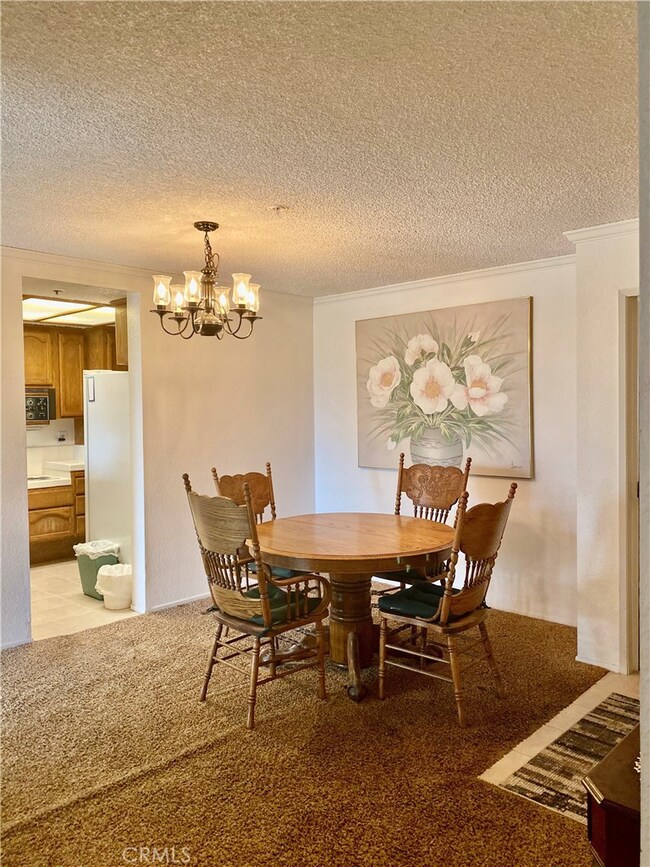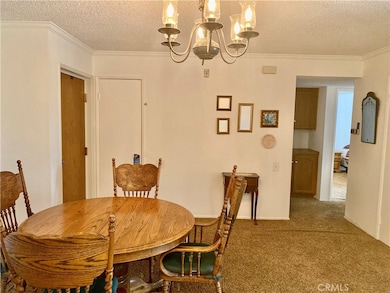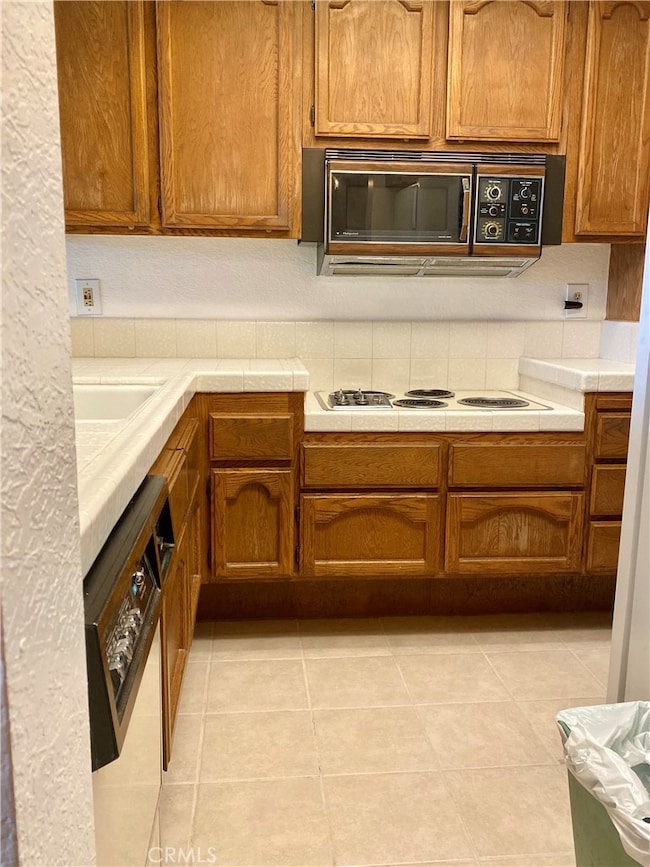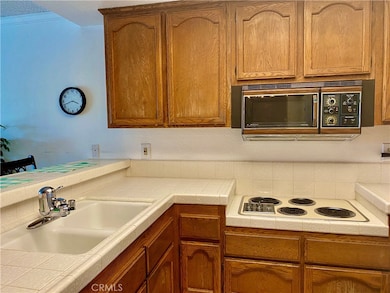
13601 Del Monte Dr Unit 59 Seal Beach, CA 90740
Estimated Value: $463,000 - $486,000
Highlights
- Golf Course Community
- 24-Hour Security
- Senior Community
- Fitness Center
- Heated In Ground Pool
- Primary Bedroom Suite
About This Home
As of July 2021Mutual 17.... A CONDO that can be financed. This Regency Terrace condo is on the second floor east facing. This condo has 2 beds 2 baths, living and dining room with a breakfast bar. The kitchen has a built in microwave, dishwasher and double ovens. There is carpeting through out the living room, dining room and bedrooms. There is tile in the kitchen, breakfast bar area and bathrooms. Both bathrooms have cultured marble. This unit has central air/heat. Subterranean parking with an elevator to take you up to your floor. You have a balcony that runs the entire length of the unit and has storage. This home is perfect for someone wanting to add their own touches. We are 1.5 miles from the beach and enjoy the cool ocean breezes.SENIOR COMMUNITY OFFERS THE FOLLOWING AMENITIES: 9 Hole Golf Course, Swimming Pool, Jacuzzi, Gym, Table Tennis, Shuffleboard, Billiards, Pickle Ball and Bocce Ball courts. Amphitheater, 6 Club houses featuring: Exercise Gym, Art Room, Sewing, Crafts, Woodshops, Lapidary, Pool tables; Over 200 Clubs, LWSB is a Security-Guard-Gated Community. Also, Library, Friends of Library Bookstore, Credit Union, Health Care Center, Pharmacy, Post Office and Café.
Last Agent to Sell the Property
The Januszka Group, Inc. License #02016241 Listed on: 05/21/2021
Property Details
Home Type
- Condominium
Est. Annual Taxes
- $4,517
Year Built
- Built in 1981
HOA Fees
- $387 Monthly HOA Fees
Parking
- Parking Available
Property Views
- Hills
- Courtyard
Home Design
- Contemporary Architecture
- Composition Roof
- Copper Plumbing
Interior Spaces
- 1,076 Sq Ft Home
- Sliding Doors
- Dining Room
- Laundry Room
Kitchen
- Breakfast Bar
- Double Oven
- Electric Cooktop
- Microwave
- Dishwasher
- Tile Countertops
Flooring
- Carpet
- Tile
Bedrooms and Bathrooms
- 2 Main Level Bedrooms
- Primary Bedroom Suite
- Mirrored Closets Doors
- 2 Bathrooms
- Walk-in Shower
Home Security
Accessible Home Design
- Accessible Elevator Installed
- Grab Bar In Bathroom
- Doors are 32 inches wide or more
Pool
- Heated In Ground Pool
- Heated Spa
- In Ground Spa
Outdoor Features
- Living Room Balcony
- Patio
- Exterior Lighting
- Rain Gutters
Utilities
- Central Heating and Cooling System
- 220 Volts in Kitchen
- Electric Water Heater
- Sewer Paid
- Cable TV Available
Additional Features
- Two or More Common Walls
- Suburban Location
Listing and Financial Details
- Assessor Parcel Number 93843058
Community Details
Overview
- Senior Community
- 6,608 Units
- Grf Association
- Mutual 17 HOA
- Leisure World Subdivision
- Maintained Community
Amenities
- Outdoor Cooking Area
- Picnic Area
- Clubhouse
- Billiard Room
- Meeting Room
- Card Room
- Recreation Room
- Laundry Facilities
Recreation
- Golf Course Community
- Sport Court
- Bocce Ball Court
- Ping Pong Table
- Fitness Center
- Community Pool
- Community Spa
Pet Policy
- Pets Allowed
- Pet Restriction
- Pet Size Limit
Security
- 24-Hour Security
- Carbon Monoxide Detectors
Ownership History
Purchase Details
Purchase Details
Home Financials for this Owner
Home Financials are based on the most recent Mortgage that was taken out on this home.Purchase Details
Home Financials for this Owner
Home Financials are based on the most recent Mortgage that was taken out on this home.Purchase Details
Purchase Details
Purchase Details
Purchase Details
Purchase Details
Purchase Details
Similar Homes in the area
Home Values in the Area
Average Home Value in this Area
Purchase History
| Date | Buyer | Sale Price | Title Company |
|---|---|---|---|
| Handshuh Cathy | -- | None Available | |
| Roberts Trust | -- | -- | |
| Roberts Trust | -- | -- | |
| Handshuh Cathy | $390,000 | Orange Coast Title | |
| Roberts Richard R | -- | None Available | |
| Roberts Richard R | $210,000 | North American Title Company | |
| Draeger Bertha L | -- | -- | |
| Draeger Bertha L | -- | -- | |
| Draeger Paul I | $127,500 | Orange Coast Title |
Mortgage History
| Date | Status | Borrower | Loan Amount |
|---|---|---|---|
| Previous Owner | Handshuh Cathy | $145,000 |
Property History
| Date | Event | Price | Change | Sq Ft Price |
|---|---|---|---|---|
| 07/19/2021 07/19/21 | Sold | $390,000 | +0.3% | $362 / Sq Ft |
| 06/16/2021 06/16/21 | Pending | -- | -- | -- |
| 05/21/2021 05/21/21 | For Sale | $389,000 | -- | $362 / Sq Ft |
Tax History Compared to Growth
Tax History
| Year | Tax Paid | Tax Assessment Tax Assessment Total Assessment is a certain percentage of the fair market value that is determined by local assessors to be the total taxable value of land and additions on the property. | Land | Improvement |
|---|---|---|---|---|
| 2024 | $4,517 | $405,756 | $278,265 | $127,491 |
| 2023 | $4,408 | $397,800 | $272,808 | $124,992 |
| 2022 | $4,399 | $390,000 | $267,458 | $122,542 |
| 2021 | $2,859 | $248,554 | $120,701 | $127,853 |
| 2020 | $2,830 | $246,006 | $119,463 | $126,543 |
| 2019 | $2,778 | $241,183 | $117,121 | $124,062 |
| 2018 | $2,724 | $236,454 | $114,824 | $121,630 |
| 2017 | $2,674 | $231,818 | $112,572 | $119,246 |
| 2016 | $2,622 | $227,273 | $110,365 | $116,908 |
| 2015 | $2,581 | $223,860 | $108,708 | $115,152 |
| 2014 | $2,527 | $219,475 | $106,578 | $112,897 |
Agents Affiliated with this Home
-
Maryann Shaddow

Seller's Agent in 2021
Maryann Shaddow
The Januszka Group, Inc.
(714) 365-6152
91 in this area
91 Total Sales
-
Lorette Murphree

Buyer's Agent in 2021
Lorette Murphree
So Cal Dwell
(562) 397-1735
22 in this area
60 Total Sales
Map
Source: California Regional Multiple Listing Service (CRMLS)
MLS Number: PW21109654
APN: 938-430-58
- 13601 Del Monte Dr Unit 75C
- 13601 Del Monte Dr
- 13671 Annandale Dr Unit 10G
- 13671 Annandale Dr
- 13610 Burning Tree Ln
- 13741 Annandale Dr Unit 20B M1
- 13741 Annandale Dr Unit 18A
- 13400 Del Monte Dr Unit 1 M
- 13730 Annandale Dr
- 13338 Del Monte Dr Unit 3K
- 13800 Annandale Dr Unit 37A
- 13800 Annandale Dr Unit 37H
- 13342 Del Monte Dr Unit 5Q M-15
- 13342 Del Monte Dr Unit M15-5L
- 13820 Annandale Dr Unit 41-F
- 1860 Sunningdale Rd Unit 30F M-14
- 13540 Saint Andrews Dr Unit M14 4J
- 13741 Thunderbird Dr Unit 47F
- 13720 St Andrews Dr Unit 46I
- 13720 Saint Andrews Dr
- 13601 Del Monte Dr Unit M17-71B
- 13601 Del Monte Dr Unit 71B
- 13601 Del Monte Dr Unit B63
- 13601 Del Monte Dr Unit 63B
- 13601 Del Monte Dr Unit 74C
- 13601 Del Monte Dr Unit 62-B
- 13601 Del Monte Dr Unit 69B
- 13601 Del Monte Dr Unit 85C
- 13601 Del Monte Dr Unit 52A
- 13601 Del Monte Dr Unit 76C
- 13601 Del Monte Dr Unit 45A
- 13601 Del Monte Dr Unit 54A M17
- 13601 Del Monte Dr Unit 65-B
- 13601 Del Monte Dr Unit 78C M17
- 13601 Del Monte Dr Unit C78 M17
- 13601 Del Monte Dr Unit 64B M17
- 13601 Del Monte Dr Unit 59BM17
- 13601 Del Monte Dr Unit 53A
- 13601 Del Monte Dr Unit 85CM17
- 13601 Del Monte Dr Unit 47-A
