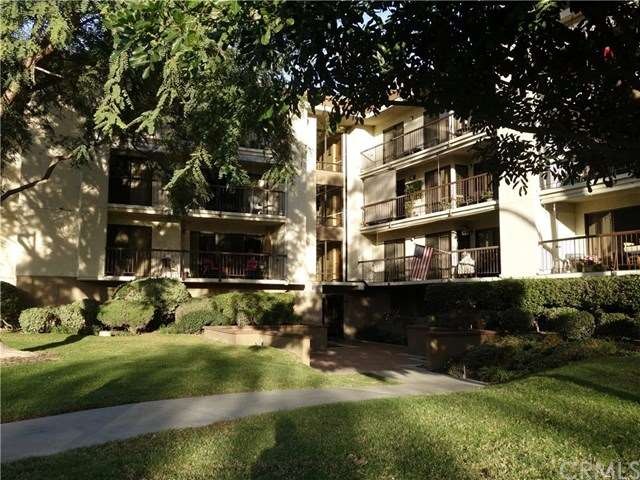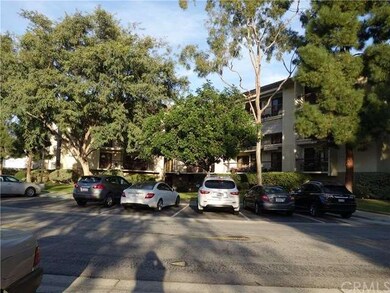
13601 Del Monte Dr Unit 78C M17 Seal Beach, CA 90740
Estimated Value: $455,213 - $556,000
Highlights
- Golf Course Community
- 24-Hour Security
- Senior Community
- Fitness Center
- Private Pool
- Primary Bedroom Suite
About This Home
As of January 2016Mutual 17 - 78C is a third floor unit, facing west, elevator access. The unit has been recently upgraded with granite counters in the kitchen, newer refrigerator, newer carpet. Other features are Central A/C - heat, built-in dishwasher, cooktop and double ovens. Hallway linen storage, built-in bar in the formal dining area, 2 full bathrooms with a tub and shower in the master suite. His and hers mirrored closets in the master suite. 33 feet of balcony with storage at both ends. Parking is assigned in the subterranean garage. The community laundry is also on the 3rd floor with 5 washers and dryers, use is free to the residents.
Last Agent to Sell the Property
Seven Gables Real Estate License #01448494 Listed on: 12/06/2015

Property Details
Home Type
- Condominium
Est. Annual Taxes
- $4,173
Year Built
- Built in 1981
Lot Details
- Two or More Common Walls
- West Facing Home
HOA Fees
- $330 Monthly HOA Fees
Property Views
- Panoramic
- Park or Greenbelt
Home Design
- Contemporary Architecture
- Turnkey
- Slab Foundation
- Composition Roof
- Wood Siding
- Stucco
Interior Spaces
- 1,160 Sq Ft Home
- 3-Story Property
- Crown Molding
- Double Pane Windows
- ENERGY STAR Qualified Doors
- Combination Dining and Living Room
- Pest Guard System
- Laundry Room
Kitchen
- Double Oven
- Dishwasher
- Granite Countertops
- Disposal
Flooring
- Carpet
- Vinyl
Bedrooms and Bathrooms
- 2 Bedrooms
- Primary Bedroom Suite
- 2 Full Bathrooms
Parking
- 1 Parking Space
- 1 Carport Space
- Parking Available
Pool
- Private Pool
- Spa
Utilities
- Forced Air Heating and Cooling System
- 220 Volts in Kitchen
Additional Features
- Doors are 32 inches wide or more
- Balcony
- Suburban Location
Listing and Financial Details
- Tax Lot 17
- Tax Tract Number 17
- Assessor Parcel Number 93843077
Community Details
Overview
- Senior Community
- 42 Units
Amenities
- Outdoor Cooking Area
- Picnic Area
- Clubhouse
- Billiard Room
- Meeting Room
- Card Room
- Recreation Room
- Laundry Facilities
Recreation
- Golf Course Community
- Ping Pong Table
- Fitness Center
- Community Pool
- Community Spa
Pet Policy
- Pets Allowed
- Pet Restriction
- Pet Size Limit
Security
- 24-Hour Security
- Resident Manager or Management On Site
- Controlled Access
- Fire and Smoke Detector
- Fire Sprinkler System
Ownership History
Purchase Details
Home Financials for this Owner
Home Financials are based on the most recent Mortgage that was taken out on this home.Purchase Details
Home Financials for this Owner
Home Financials are based on the most recent Mortgage that was taken out on this home.Purchase Details
Home Financials for this Owner
Home Financials are based on the most recent Mortgage that was taken out on this home.Purchase Details
Similar Homes in the area
Home Values in the Area
Average Home Value in this Area
Purchase History
| Date | Buyer | Sale Price | Title Company |
|---|---|---|---|
| Serles Family Trust | $315,000 | Old Republic Title Company | |
| Woude Jean Vander | $116,500 | Gateway Title Company | |
| Ress Helen | -- | North American Title Co | |
| Ress Helen | -- | -- |
Mortgage History
| Date | Status | Borrower | Loan Amount |
|---|---|---|---|
| Previous Owner | Woude Jean Vander | $76,500 | |
| Previous Owner | Ress Helen | $51,000 |
Property History
| Date | Event | Price | Change | Sq Ft Price |
|---|---|---|---|---|
| 01/21/2016 01/21/16 | Sold | $315,000 | 0.0% | $272 / Sq Ft |
| 12/09/2015 12/09/15 | Pending | -- | -- | -- |
| 12/08/2015 12/08/15 | Off Market | $315,000 | -- | -- |
| 12/06/2015 12/06/15 | For Sale | $325,000 | -- | $280 / Sq Ft |
Tax History Compared to Growth
Tax History
| Year | Tax Paid | Tax Assessment Tax Assessment Total Assessment is a certain percentage of the fair market value that is determined by local assessors to be the total taxable value of land and additions on the property. | Land | Improvement |
|---|---|---|---|---|
| 2024 | $4,173 | $365,581 | $238,779 | $126,802 |
| 2023 | $4,074 | $358,413 | $234,097 | $124,316 |
| 2022 | $3,999 | $351,386 | $229,507 | $121,879 |
| 2021 | $3,924 | $344,497 | $225,007 | $119,490 |
| 2020 | $3,886 | $340,965 | $222,700 | $118,265 |
| 2019 | $3,814 | $334,280 | $218,333 | $115,947 |
| 2018 | $3,740 | $327,726 | $214,052 | $113,674 |
| 2017 | $3,672 | $321,300 | $209,854 | $111,446 |
| 2016 | $1,644 | $125,729 | $34,779 | $90,950 |
| 2015 | $1,619 | $123,841 | $34,257 | $89,584 |
| 2014 | $1,586 | $121,416 | $33,586 | $87,830 |
Agents Affiliated with this Home
-
Erika Shapiro

Seller's Agent in 2016
Erika Shapiro
Seven Gables Real Estate
(562) 208-5223
95 in this area
95 Total Sales
Map
Source: California Regional Multiple Listing Service (CRMLS)
MLS Number: PW15259166
APN: 938-430-77
- 13601 Del Monte Dr Unit 75C
- 13601 Del Monte Dr
- 13671 Annandale Dr Unit 10G
- 13671 Annandale Dr
- 13610 Burning Tree Ln
- 13741 Annandale Dr Unit 20B M1
- 13741 Annandale Dr Unit 18A
- 1871 Golden Rain Rd
- 13400 Del Monte Dr Unit 1 M
- 13730 Annandale Dr
- 13338 Del Monte Dr Unit 3K
- 13800 Annandale Dr Unit M1-39k
- 13800 Annandale Dr Unit 37A
- 13800 Annandale Dr Unit 37H
- 13342 Del Monte Dr Unit 5Q M-15
- 13342 Del Monte Dr Unit M15-5L
- 13820 Annandale Dr Unit 41-F
- 1860 Sunningdale Rd Unit 30F M-14
- 13540 Saint Andrews Dr Unit M14 4J
- 13741 Thunderbird Dr Unit 47F
- 13601 Del Monte Dr Unit M17-71B
- 13601 Del Monte Dr Unit 71B
- 13601 Del Monte Dr Unit B63
- 13601 Del Monte Dr Unit 63B
- 13601 Del Monte Dr Unit 74C
- 13601 Del Monte Dr Unit 62-B
- 13601 Del Monte Dr Unit 69B
- 13601 Del Monte Dr Unit 85C
- 13601 Del Monte Dr Unit 52A
- 13601 Del Monte Dr Unit 76C
- 13601 Del Monte Dr Unit 45A
- 13601 Del Monte Dr Unit 54A M17
- 13601 Del Monte Dr Unit 65-B
- 13601 Del Monte Dr Unit 78C M17
- 13601 Del Monte Dr Unit C78 M17
- 13601 Del Monte Dr Unit 64B M17
- 13601 Del Monte Dr Unit 59BM17
- 13601 Del Monte Dr Unit 53A
- 13601 Del Monte Dr Unit 85CM17
- 13601 Del Monte Dr Unit 47-A

