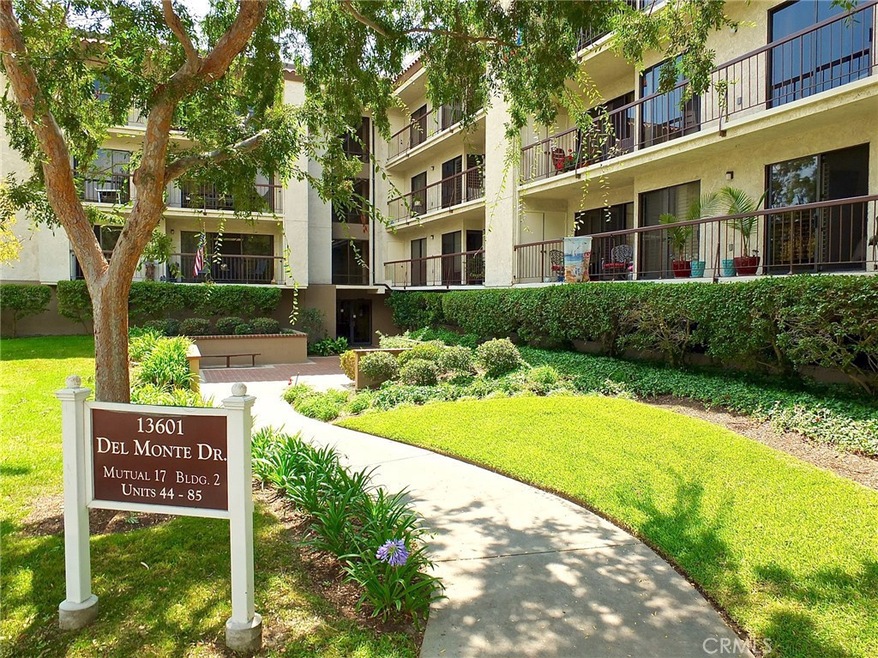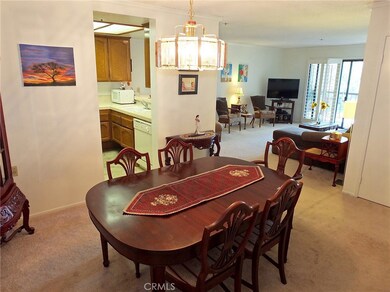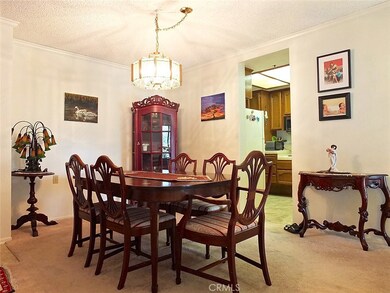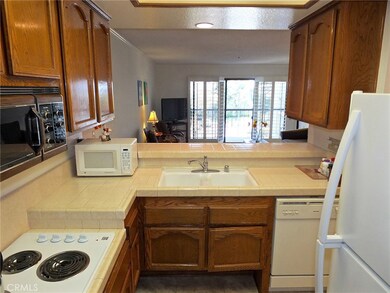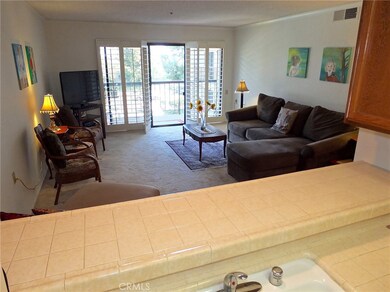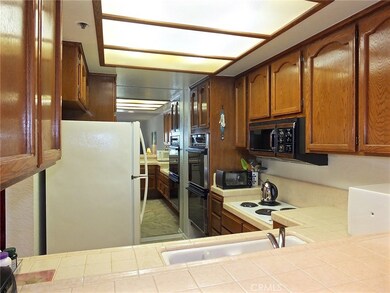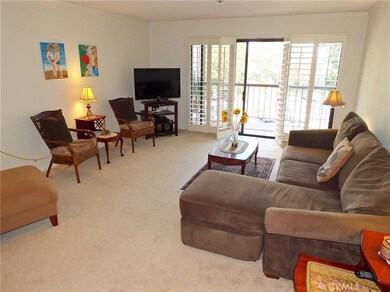
13601 Del Monte Dr Unit M17-71B Seal Beach, CA 90740
Estimated Value: $454,343 - $539,000
Highlights
- 24-Hour Security
- View of Trees or Woods
- Property is near a clubhouse
- Senior Community
- Open Floorplan
- Community Pool
About This Home
As of April 2018This highly desirable condo is located in Regency Terrace, Mutual 17 - #71B and is located on the second floor. The open concept dining, living room, and kitchen are perfect for a family gathering or a party of two. This unit boasts natural light, quality Plantation Shutters throughout, newer carpet and tile, spacious master bedroom with his and her mirror closet doors and en-suite master bathroom. Second bed/den is conveniently located by the guest bathroom. The central heat/air conditioning provides for year round comfort. Parking is a subterranean garage with assigned parking space #71. Leisure World is a 55+ Senior Community. It has a resort like feel with a Guard Gate, Pool, Spa, Woodshop, Walking Trails, Outdoor Cooking Area etc... Too many amenities to list.
Last Agent to Sell the Property
Coldwell Banker Realty License #02007797 Listed on: 01/27/2018

Last Buyer's Agent
Lori Vanskyhock
Engel & Völkers Long Beach License #02001367
Property Details
Home Type
- Condominium
Est. Annual Taxes
- $4,358
Year Built
- Built in 1981
HOA Fees
- $337 Monthly HOA Fees
Parking
- Subterranean Parking
- Parking Available
Interior Spaces
- 1,160 Sq Ft Home
- Open Floorplan
- Plantation Shutters
- Living Room Balcony
- Combination Dining and Living Room
- Views of Woods
- Laundry Room
Kitchen
- Breakfast Bar
- Electric Oven
- Microwave
- Dishwasher
- Disposal
Flooring
- Carpet
- Tile
Bedrooms and Bathrooms
- 2 Main Level Bedrooms
Additional Features
- Two or More Common Walls
- Property is near a clubhouse
- Central Heating and Cooling System
Listing and Financial Details
- Tax Lot 1
- Tax Tract Number 10732
- Assessor Parcel Number 93843070
Community Details
Overview
- Senior Community
- 42 Units
- Golden Rain Foundation Association, Phone Number (562) 431-6586
Amenities
- Outdoor Cooking Area
- Picnic Area
- Laundry Facilities
Recreation
- Community Pool
Pet Policy
- Pets Allowed
Security
- 24-Hour Security
Ownership History
Purchase Details
Home Financials for this Owner
Home Financials are based on the most recent Mortgage that was taken out on this home.Purchase Details
Home Financials for this Owner
Home Financials are based on the most recent Mortgage that was taken out on this home.Purchase Details
Home Financials for this Owner
Home Financials are based on the most recent Mortgage that was taken out on this home.Purchase Details
Purchase Details
Similar Homes in the area
Home Values in the Area
Average Home Value in this Area
Purchase History
| Date | Buyer | Sale Price | Title Company |
|---|---|---|---|
| Crockett David J | $350,000 | Ticor Title | |
| Assadi Hamideh | -- | None Available | |
| Assadi Hamideh | $305,000 | Chicago Title Company | |
| Dressler Marx Neal | -- | -- | |
| Dressler Marx Neal | -- | -- |
Mortgage History
| Date | Status | Borrower | Loan Amount |
|---|---|---|---|
| Open | Crockett David J | $225,000 | |
| Previous Owner | Assadi Hamideh | $244,000 |
Property History
| Date | Event | Price | Change | Sq Ft Price |
|---|---|---|---|---|
| 04/17/2018 04/17/18 | Sold | $350,000 | 0.0% | $302 / Sq Ft |
| 02/27/2018 02/27/18 | Pending | -- | -- | -- |
| 01/27/2018 01/27/18 | For Sale | $350,000 | -- | $302 / Sq Ft |
Tax History Compared to Growth
Tax History
| Year | Tax Paid | Tax Assessment Tax Assessment Total Assessment is a certain percentage of the fair market value that is determined by local assessors to be the total taxable value of land and additions on the property. | Land | Improvement |
|---|---|---|---|---|
| 2024 | $4,358 | $390,430 | $261,487 | $128,943 |
| 2023 | $4,253 | $382,775 | $256,360 | $126,415 |
| 2022 | $4,174 | $375,270 | $251,333 | $123,937 |
| 2021 | $4,094 | $367,912 | $246,405 | $121,507 |
| 2020 | $4,053 | $364,140 | $243,878 | $120,262 |
| 2019 | $3,976 | $357,000 | $239,096 | $117,904 |
| 2018 | $3,610 | $322,160 | $203,215 | $118,945 |
| 2017 | $3,543 | $315,844 | $199,231 | $116,613 |
| 2016 | $3,474 | $309,651 | $195,324 | $114,327 |
| 2015 | $3,420 | $305,000 | $192,390 | $112,610 |
| 2014 | $1,598 | $122,590 | $42,866 | $79,724 |
Agents Affiliated with this Home
-
Nicole Sickel

Seller's Agent in 2018
Nicole Sickel
Coldwell Banker Realty
(562) 884-0636
5 in this area
8 Total Sales
-
L
Buyer's Agent in 2018
Lori Vanskyhock
Engel & Völkers Long Beach
Map
Source: California Regional Multiple Listing Service (CRMLS)
MLS Number: PW18019812
APN: 938-430-70
- 13601 Del Monte Dr Unit 75C
- 13601 Del Monte Dr
- 13671 Annandale Dr Unit 10G
- 13671 Annandale Dr
- 13610 Burning Tree Ln
- 13741 Annandale Dr Unit 20B M1
- 13741 Annandale Dr Unit 18A
- 1871 Golden Rain Rd
- 13400 Del Monte Dr Unit 1 M
- 13730 Annandale Dr
- 13338 Del Monte Dr Unit 3K
- 13800 Annandale Dr Unit M1-39k
- 13800 Annandale Dr Unit 37A
- 13800 Annandale Dr Unit 37H
- 13342 Del Monte Dr Unit 5Q M-15
- 13342 Del Monte Dr Unit M15-5L
- 13820 Annandale Dr Unit 41-F
- 1860 Sunningdale Rd Unit 30F M-14
- 13540 Saint Andrews Dr Unit M14 4J
- 13741 Thunderbird Dr Unit 47F
- 13601 Del Monte Dr Unit M17-71B
- 13601 Del Monte Dr Unit 71B
- 13601 Del Monte Dr Unit B63
- 13601 Del Monte Dr Unit 63B
- 13601 Del Monte Dr Unit 74C
- 13601 Del Monte Dr Unit 62-B
- 13601 Del Monte Dr Unit 69B
- 13601 Del Monte Dr Unit 85C
- 13601 Del Monte Dr Unit 52A
- 13601 Del Monte Dr Unit 76C
- 13601 Del Monte Dr Unit 45A
- 13601 Del Monte Dr Unit 54A M17
- 13601 Del Monte Dr Unit 65-B
- 13601 Del Monte Dr Unit 78C M17
- 13601 Del Monte Dr Unit C78 M17
- 13601 Del Monte Dr Unit 64B M17
- 13601 Del Monte Dr Unit 59BM17
- 13601 Del Monte Dr Unit 53A
- 13601 Del Monte Dr Unit 85CM17
- 13601 Del Monte Dr Unit 47-A
