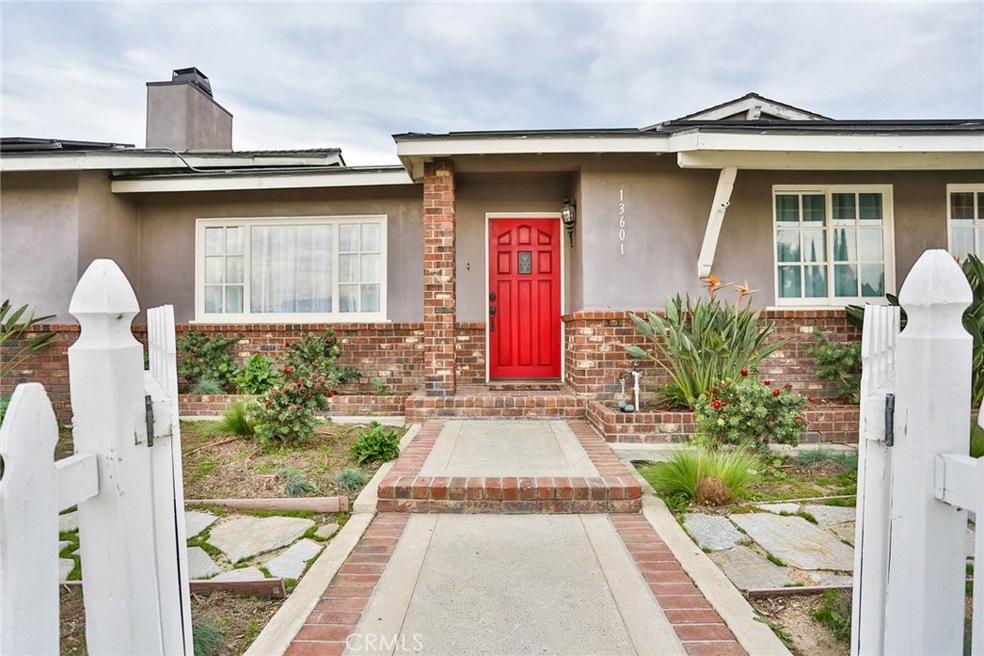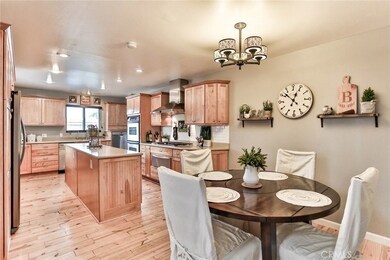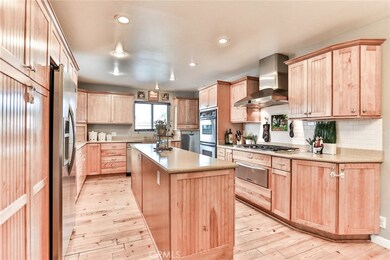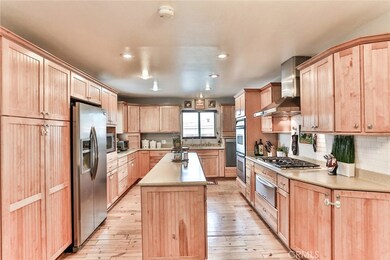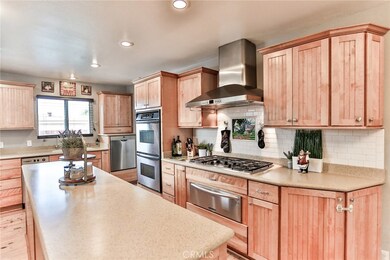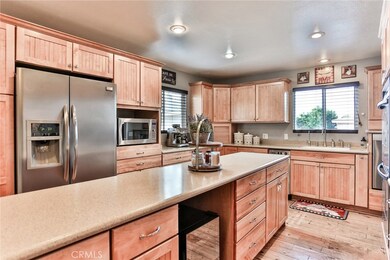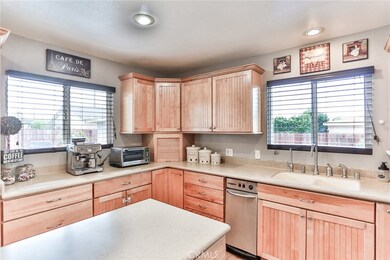
13601 Springdale St Westminster, CA 92683
Highlights
- Above Ground Spa
- Solar Power System
- Open Floorplan
- Sequoia Elementary Rated A-
- Updated Kitchen
- Cathedral Ceiling
About This Home
As of April 2025Beyond the charming white picket fence is a welcoming home with wood floors and a cozy 3 sided fireplace with brick hearth. The fabulous, remodeled kitchen features a center island, stainless appliances including a double oven, a gas cooktop and an abundance of cabinets. The family room is huge with a vaulted ceiling and French doors. Both bathrooms have been remodeled and there are closet organizers in the bedrooms. The sunlit patio room is perfect for a home office, craft room, exercise room or even a fourth bedroom. The back yard is easy care with professionally installed artificial turf and since you don’t have a lawn to mow, there is more time to enjoy the freestanding spa.
Last Agent to Sell the Property
Seven Gables Real Estate License #01912281 Listed on: 01/30/2019

Home Details
Home Type
- Single Family
Est. Annual Taxes
- $9,145
Year Built
- Built in 1962 | Remodeled
Lot Details
- 6,500 Sq Ft Lot
- Landscaped
- Sprinkler System
- Private Yard
Parking
- 2 Car Garage
- Parking Available
- Garage Door Opener
Home Design
- Slab Foundation
- Stucco
Interior Spaces
- 1,629 Sq Ft Home
- 1-Story Property
- Open Floorplan
- Wainscoting
- Cathedral Ceiling
- Ceiling Fan
- Skylights
- French Doors
- Family Room
- Living Room with Fireplace
- Home Office
- Sun or Florida Room
- Wood Flooring
- Neighborhood Views
- Laundry Room
Kitchen
- Updated Kitchen
- Double Oven
- Built-In Range
- Range Hood
- Warming Drawer
- Dishwasher
- Kitchen Island
- Corian Countertops
- Disposal
Bedrooms and Bathrooms
- 3 Main Level Bedrooms
- Remodeled Bathroom
- 2 Full Bathrooms
- Dual Vanity Sinks in Primary Bathroom
- Hydromassage or Jetted Bathtub
- Bathtub with Shower
- Walk-in Shower
Outdoor Features
- Above Ground Spa
- Slab Porch or Patio
Schools
- Sequoia Elementary School
- Johnson Middle School
Utilities
- Central Heating and Cooling System
- 220 Volts in Garage
- Natural Gas Connected
- Water Softener
Additional Features
- Solar Power System
- Suburban Location
Community Details
- No Home Owners Association
Listing and Financial Details
- Tax Lot 46
- Tax Tract Number 2506
- Assessor Parcel Number 20326209
Ownership History
Purchase Details
Home Financials for this Owner
Home Financials are based on the most recent Mortgage that was taken out on this home.Purchase Details
Home Financials for this Owner
Home Financials are based on the most recent Mortgage that was taken out on this home.Purchase Details
Home Financials for this Owner
Home Financials are based on the most recent Mortgage that was taken out on this home.Purchase Details
Home Financials for this Owner
Home Financials are based on the most recent Mortgage that was taken out on this home.Purchase Details
Purchase Details
Home Financials for this Owner
Home Financials are based on the most recent Mortgage that was taken out on this home.Similar Homes in Westminster, CA
Home Values in the Area
Average Home Value in this Area
Purchase History
| Date | Type | Sale Price | Title Company |
|---|---|---|---|
| Grant Deed | $1,000,000 | Socal Title Company | |
| Grant Deed | $695,000 | First American Title Company | |
| Grant Deed | $550,000 | Pacific Coast Title Company | |
| Grant Deed | $352,000 | Orange Coast Title Company O | |
| Interfamily Deed Transfer | -- | -- | |
| Grant Deed | $145,000 | Orange Coast Title Company |
Mortgage History
| Date | Status | Loan Amount | Loan Type |
|---|---|---|---|
| Open | $630,000 | New Conventional | |
| Previous Owner | $699,103 | VA | |
| Previous Owner | $709,942 | VA | |
| Previous Owner | $540,038 | FHA | |
| Previous Owner | $347,965 | VA | |
| Previous Owner | $350,654 | VA | |
| Previous Owner | $352,000 | VA | |
| Previous Owner | $359,000 | Stand Alone Second | |
| Previous Owner | $360,000 | Stand Alone Second | |
| Previous Owner | $356,000 | Credit Line Revolving | |
| Previous Owner | $250,000 | Credit Line Revolving | |
| Previous Owner | $150,000 | Credit Line Revolving | |
| Previous Owner | $100,000 | Credit Line Revolving | |
| Previous Owner | $50,000 | Credit Line Revolving | |
| Previous Owner | $130,500 | No Value Available |
Property History
| Date | Event | Price | Change | Sq Ft Price |
|---|---|---|---|---|
| 04/15/2025 04/15/25 | Sold | $1,000,000 | 0.0% | $614 / Sq Ft |
| 04/09/2025 04/09/25 | For Sale | $999,999 | 0.0% | $614 / Sq Ft |
| 03/15/2025 03/15/25 | Pending | -- | -- | -- |
| 03/06/2025 03/06/25 | For Sale | $999,999 | +43.9% | $614 / Sq Ft |
| 04/01/2019 04/01/19 | Sold | $695,000 | 0.0% | $427 / Sq Ft |
| 03/01/2019 03/01/19 | Pending | -- | -- | -- |
| 01/30/2019 01/30/19 | For Sale | $695,000 | +26.4% | $427 / Sq Ft |
| 11/18/2015 11/18/15 | Sold | $550,000 | 0.0% | $324 / Sq Ft |
| 10/09/2015 10/09/15 | Pending | -- | -- | -- |
| 09/30/2015 09/30/15 | For Sale | $549,900 | -- | $323 / Sq Ft |
Tax History Compared to Growth
Tax History
| Year | Tax Paid | Tax Assessment Tax Assessment Total Assessment is a certain percentage of the fair market value that is determined by local assessors to be the total taxable value of land and additions on the property. | Land | Improvement |
|---|---|---|---|---|
| 2024 | $9,145 | $760,082 | $656,223 | $103,859 |
| 2023 | $8,836 | $745,179 | $643,356 | $101,823 |
| 2022 | $8,704 | $730,568 | $630,741 | $99,827 |
| 2021 | $8,497 | $716,244 | $618,374 | $97,870 |
| 2020 | $8,397 | $708,900 | $612,033 | $96,867 |
| 2019 | $7,072 | $583,664 | $492,043 | $91,621 |
| 2018 | $7,073 | $572,220 | $482,395 | $89,825 |
| 2017 | $6,806 | $561,000 | $472,936 | $88,064 |
| 2016 | $6,593 | $550,000 | $463,662 | $86,338 |
| 2015 | $4,675 | $375,232 | $288,650 | $86,582 |
| 2014 | $4,573 | $367,882 | $282,996 | $84,886 |
Agents Affiliated with this Home
-

Seller's Agent in 2025
Noel Valdez
Circle Real Estate
(714) 422-9975
1 in this area
59 Total Sales
-

Buyer's Agent in 2025
Michael Huynh
Realty One Group West
(714) 925-2419
5 in this area
102 Total Sales
-

Seller's Agent in 2019
Craig Poturalski
Seven Gables Real Estate
(714) 317-6752
68 Total Sales
-

Seller Co-Listing Agent in 2019
Matt Epstein
Seven Gables Real Estate
(714) 323-1600
30 Total Sales
-
S
Seller's Agent in 2015
Stephen Berengian
REMAX AEGIS
-
O
Buyer's Agent in 2015
Olga Brown
Seapointe Properties
(714) 861-5500
Map
Source: California Regional Multiple Listing Service (CRMLS)
MLS Number: OC19021144
APN: 203-262-09
- 13652 Paysen Dr
- 5921 Meinhardt Rd
- 6072 Navajo Rd
- 6116 Choctaw Dr
- 13371 Springdale St
- 5652 Amador Ave
- 6186 Hefley St Unit 13
- 6021 Apache Rd
- 13100 Melanie Ln Unit 99
- 5781 Westmoreland Cir
- 13036 Springarden Ln
- 5331 Vallecito Ave
- 6371 Shawnee Rd
- 14231 Springdale St
- 6152 Anthony Ave
- 6182 Anthony Ave
- 6402 Anthony Ave
- 5932 Chinook Dr
- 13472 Willamette Dr
- 5222 Auburn Cir
