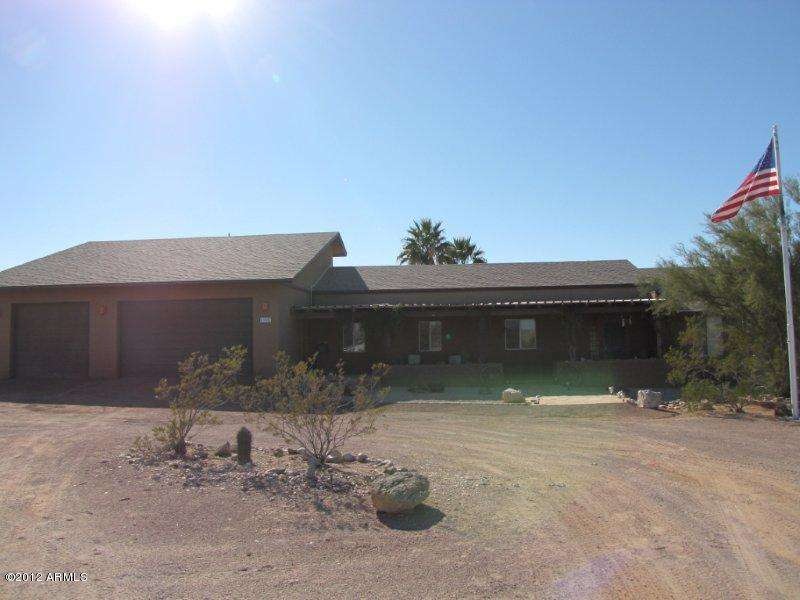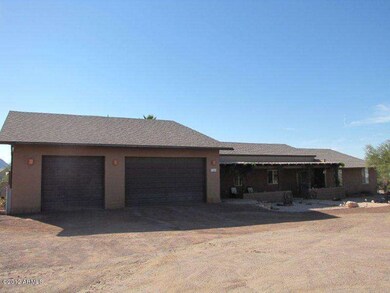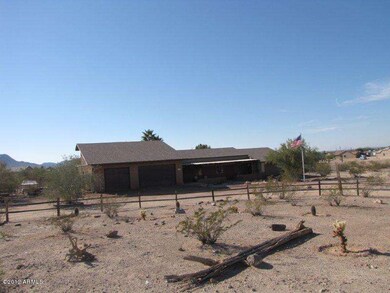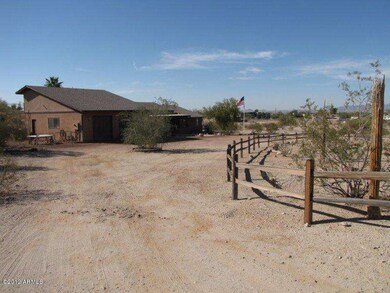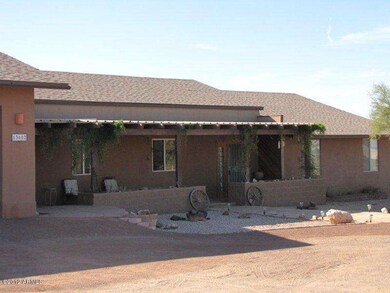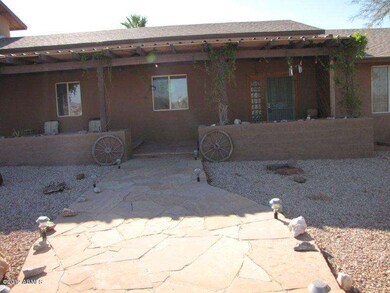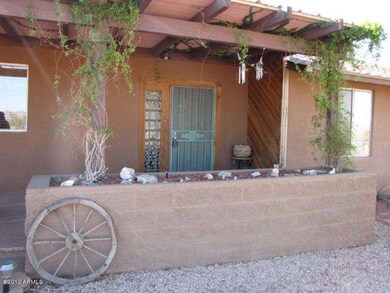
13602 S Garnet Rd Buckeye, AZ 85326
Highlights
- Horses Allowed On Property
- City Lights View
- Vaulted Ceiling
- RV Gated
- 1.2 Acre Lot
- Hydromassage or Jetted Bathtub
About This Home
As of May 2013A FLAGSTONE WALKWAY & FRONT PORCH LEAD TO THIS RAMBLING RANCH HOME WITH COLORED SYNTHETIC STUCCO - NEVER NEEDS PAINT! SUNKEN LIVING ROOM W/GAS FIREPLACE & LARGE WINDOW SEAT W/VIEWS! LARGE KITCHEN W/BREAKFAST NOOK & FORMAL DINING ROOM. KITCHEN FEATURES LOCALLY MADE CUSTOM CABINETS & TONS OF COUNTER SPACE. MASTER BEDROOM HAS A SITTING ROOM, WALK IN CLOSET, & FRENCH DOORS WHICH LEAD TO AN EXERCISE ROOM. MASTER BATHROOM HAS A GLASS BLOCK SHOWER STALL & JETTED TUB. ENJOY YOUR GAME ROOM WHICH INCLUDES THE POOL TABLE & BUILT IN BAR! LARGE OFICE WHICH CAN ALSO BE USED AS A BEDROOM OR CASITA! OVERSIZED 3 CAR GARAGE W/EXTRA STORAGE. RV GATE ON N AND S SIDE OF HOME! BEAUTIFUL DECK WITH SPIRAL STAIRCASE W/BREATH TAKING VIEWS! DON'T MISS OUT ON THIS CUSTOM HOME SITTING ON 1.2 ACRES!
Last Agent to Sell the Property
Melissa Cox Realty License #BR545757000 Listed on: 11/09/2012
Home Details
Home Type
- Single Family
Est. Annual Taxes
- $1,784
Year Built
- Built in 2007
Lot Details
- 1.2 Acre Lot
- Desert faces the front and back of the property
- Chain Link Fence
- Misting System
- Front and Back Yard Sprinklers
- Sprinklers on Timer
- Grass Covered Lot
Parking
- 3 Car Garage
- Garage ceiling height seven feet or more
- Circular Driveway
- RV Gated
Property Views
- City Lights
- Mountain
Home Design
- Wood Frame Construction
- Composition Roof
- Metal Roof
- Metal Construction or Metal Frame
- Stucco
Interior Spaces
- 2,718 Sq Ft Home
- 1-Story Property
- Wet Bar
- Vaulted Ceiling
- Ceiling Fan
- Solar Screens
- Living Room with Fireplace
Kitchen
- Eat-In Kitchen
- Built-In Microwave
- Kitchen Island
Flooring
- Carpet
- Tile
Bedrooms and Bathrooms
- 3 Bedrooms
- Primary Bathroom is a Full Bathroom
- 3 Bathrooms
- Hydromassage or Jetted Bathtub
- Bathtub With Separate Shower Stall
Outdoor Features
- Balcony
- Covered patio or porch
Schools
- Rainbow Valley Elementary School
- Estrella Foothills High School
Horse Facilities and Amenities
- Horses Allowed On Property
Utilities
- Refrigerated Cooling System
- Heating Available
- Propane
- Septic Tank
- High Speed Internet
Listing and Financial Details
- Tax Lot 177
- Assessor Parcel Number 400-76-201-B
Community Details
Overview
- No Home Owners Association
- Association fees include no fees
- Built by Custom
- Estrella Dells 2 Subdivision
Recreation
- Bike Trail
Ownership History
Purchase Details
Purchase Details
Home Financials for this Owner
Home Financials are based on the most recent Mortgage that was taken out on this home.Purchase Details
Home Financials for this Owner
Home Financials are based on the most recent Mortgage that was taken out on this home.Purchase Details
Purchase Details
Similar Homes in Buckeye, AZ
Home Values in the Area
Average Home Value in this Area
Purchase History
| Date | Type | Sale Price | Title Company |
|---|---|---|---|
| Warranty Deed | -- | None Listed On Document | |
| Warranty Deed | -- | None Listed On Document | |
| Warranty Deed | $255,102 | Dhi Title Agency | |
| Interfamily Deed Transfer | -- | None Available | |
| Interfamily Deed Transfer | -- | None Available | |
| Interfamily Deed Transfer | -- | None Available | |
| Interfamily Deed Transfer | -- | None Available |
Mortgage History
| Date | Status | Loan Amount | Loan Type |
|---|---|---|---|
| Previous Owner | $210,000 | New Conventional | |
| Previous Owner | $237,500 | New Conventional | |
| Previous Owner | $200,000 | Credit Line Revolving | |
| Previous Owner | $30,000 | Stand Alone Second |
Property History
| Date | Event | Price | Change | Sq Ft Price |
|---|---|---|---|---|
| 07/16/2025 07/16/25 | Price Changed | $575,000 | 0.0% | $212 / Sq Ft |
| 07/16/2025 07/16/25 | For Sale | $575,000 | +4.5% | $212 / Sq Ft |
| 07/02/2025 07/02/25 | Pending | -- | -- | -- |
| 06/19/2025 06/19/25 | For Sale | $550,000 | 0.0% | $202 / Sq Ft |
| 06/13/2025 06/13/25 | Pending | -- | -- | -- |
| 06/13/2025 06/13/25 | Off Market | $550,000 | -- | -- |
| 05/23/2025 05/23/25 | Price Changed | $550,000 | -3.5% | $202 / Sq Ft |
| 05/21/2025 05/21/25 | Price Changed | $569,900 | -0.9% | $210 / Sq Ft |
| 02/19/2025 02/19/25 | Price Changed | $574,900 | 0.0% | $212 / Sq Ft |
| 02/03/2025 02/03/25 | Price Changed | $575,000 | -0.1% | $212 / Sq Ft |
| 02/01/2025 02/01/25 | For Sale | $575,555 | +125.6% | $212 / Sq Ft |
| 05/29/2013 05/29/13 | Sold | $255,102 | -1.5% | $94 / Sq Ft |
| 04/23/2013 04/23/13 | Pending | -- | -- | -- |
| 04/17/2013 04/17/13 | Price Changed | $259,102 | -0.2% | $95 / Sq Ft |
| 11/09/2012 11/09/12 | For Sale | $259,602 | -- | $96 / Sq Ft |
Tax History Compared to Growth
Tax History
| Year | Tax Paid | Tax Assessment Tax Assessment Total Assessment is a certain percentage of the fair market value that is determined by local assessors to be the total taxable value of land and additions on the property. | Land | Improvement |
|---|---|---|---|---|
| 2025 | $2,887 | $23,705 | -- | -- |
| 2024 | $2,848 | $22,576 | -- | -- |
| 2023 | $2,848 | $40,410 | $8,080 | $32,330 |
| 2022 | $2,604 | $32,350 | $6,470 | $25,880 |
| 2021 | $2,659 | $33,000 | $6,600 | $26,400 |
| 2020 | $2,542 | $31,330 | $6,260 | $25,070 |
| 2019 | $2,469 | $27,830 | $5,560 | $22,270 |
| 2018 | $2,155 | $25,770 | $5,150 | $20,620 |
| 2017 | $2,092 | $24,120 | $4,820 | $19,300 |
| 2016 | $1,913 | $23,110 | $4,620 | $18,490 |
| 2015 | $1,988 | $21,870 | $4,370 | $17,500 |
Agents Affiliated with this Home
-
Mounty West

Seller's Agent in 2025
Mounty West
RE/MAX
(602) 359-7383
6 in this area
147 Total Sales
-
Darrell West

Seller Co-Listing Agent in 2025
Darrell West
RE/MAX
(623) 695-0899
2 in this area
94 Total Sales
-
Melissa Cox

Seller's Agent in 2013
Melissa Cox
Melissa Cox Realty
(602) 722-2337
6 in this area
37 Total Sales
Map
Source: Arizona Regional Multiple Listing Service (ARMLS)
MLS Number: 4847718
APN: 400-76-201B
- 13430 S Garnet Rd
- 19348 W Brave Rd
- 13520 S 194th Ave
- X S 193rd Ave
- 20165 W Moccasin Trail
- 12911 S 194th Dr Unit B
- 13620 S 192nd Ave
- 19212 W Arlington Rd
- 12629 S Tuthill Rd
- 12601 S Hermit Rd
- 13933 S 191st Ave
- 20411 W Mountain Sage Dr
- 0 S 191st Ave Unit 6622938
- 20419 W Mountain Sage Dr
- 14700 S Tuthill Rd
- 20427 W Mountain Sage Dr
- 12854 S 189th Ave
- 20435 W Mountain Sage Dr
- 8715(appx) S 205th Ave
- 20512 W Teepee Rd Unit 1
