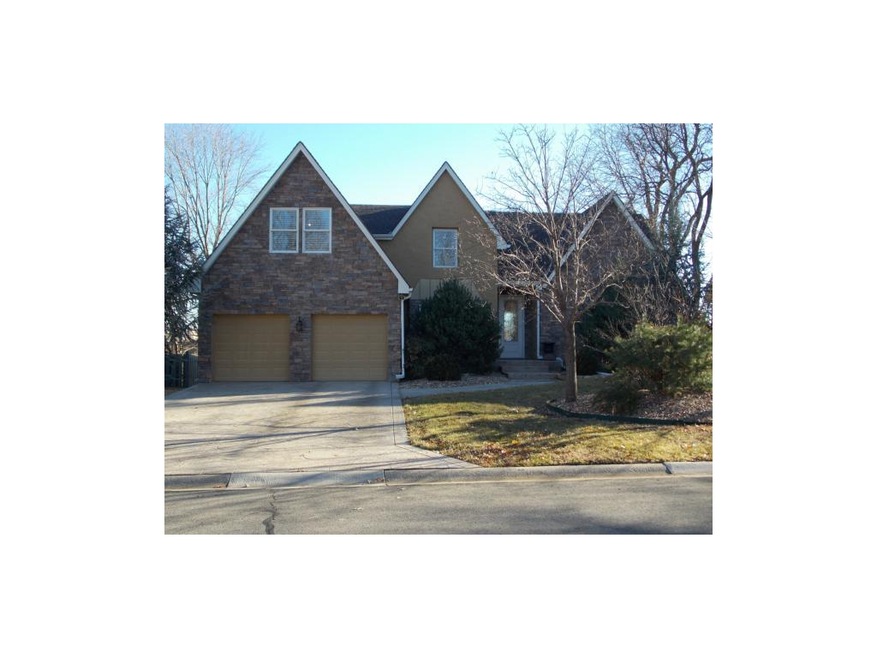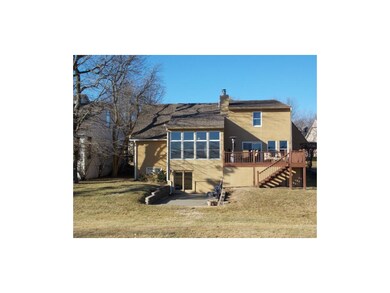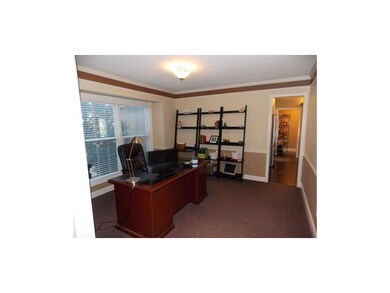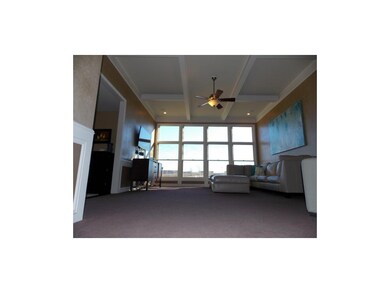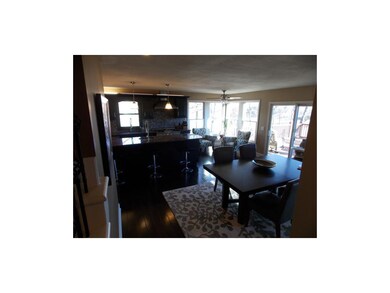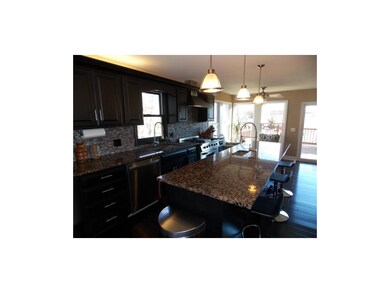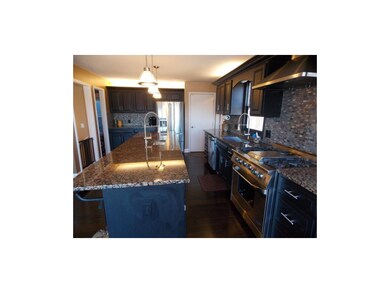
13603 S Sycamore St Olathe, KS 66062
Estimated Value: $478,883 - $555,000
Highlights
- Home Theater
- ENERGY STAR Certified Homes
- Hearth Room
- Frontier Trail Middle School Rated A
- Deck
- Recreation Room
About This Home
As of March 2015Perfect family home. 5 bedroom, 3.5 bath home that backs up to green space. Newly updated kitchen, with granite counter tops and upgraded stainless steel appliances. Updated master bathroom with Sauna shower. Custom master walk in closet. Elegant trim and big windows throughout the first floor. Stone wet bar in finished walk out basement. Updates and upgrades throughout the home. New HVAC system 2014. Newer paint, roof, and carpet. Any questions please call 2nd agent.
Last Agent to Sell the Property
Compass Realty Group License #SP00053464 Listed on: 01/28/2015

Home Details
Home Type
- Single Family
Est. Annual Taxes
- $4,037
Year Built
- Built in 1987
Lot Details
- Lot Dimensions are 71x118
- Side Green Space
- Level Lot
- Sprinkler System
- Many Trees
HOA Fees
- $4 Monthly HOA Fees
Parking
- 2 Car Attached Garage
- Front Facing Garage
Home Design
- Traditional Architecture
- Blown-In Insulation
- Composition Roof
- Stone Trim
- Stucco
Interior Spaces
- 3,522 Sq Ft Home
- Wet Bar: Ceramic Tiles, Kitchen Island, Wet Bar, Carpet, Ceiling Fan(s), Walk-In Closet(s), Fireplace, Partial Carpeting, Shower Over Tub, Cathedral/Vaulted Ceiling, Shades/Blinds, Wood Floor, Double Vanity, Shower Only, Hardwood
- Built-In Features: Ceramic Tiles, Kitchen Island, Wet Bar, Carpet, Ceiling Fan(s), Walk-In Closet(s), Fireplace, Partial Carpeting, Shower Over Tub, Cathedral/Vaulted Ceiling, Shades/Blinds, Wood Floor, Double Vanity, Shower Only, Hardwood
- Vaulted Ceiling
- Ceiling Fan: Ceramic Tiles, Kitchen Island, Wet Bar, Carpet, Ceiling Fan(s), Walk-In Closet(s), Fireplace, Partial Carpeting, Shower Over Tub, Cathedral/Vaulted Ceiling, Shades/Blinds, Wood Floor, Double Vanity, Shower Only, Hardwood
- Skylights
- Thermal Windows
- Low Emissivity Windows
- Shades
- Plantation Shutters
- Drapes & Rods
- Family Room with Fireplace
- Great Room
- Sitting Room
- Formal Dining Room
- Home Theater
- Recreation Room
- Laundry Room
Kitchen
- Hearth Room
- Kitchen Island
- Granite Countertops
- Laminate Countertops
Flooring
- Wood
- Wall to Wall Carpet
- Linoleum
- Laminate
- Stone
- Ceramic Tile
- Luxury Vinyl Plank Tile
- Luxury Vinyl Tile
Bedrooms and Bathrooms
- 5 Bedrooms
- Primary Bedroom on Main
- Cedar Closet: Ceramic Tiles, Kitchen Island, Wet Bar, Carpet, Ceiling Fan(s), Walk-In Closet(s), Fireplace, Partial Carpeting, Shower Over Tub, Cathedral/Vaulted Ceiling, Shades/Blinds, Wood Floor, Double Vanity, Shower Only, Hardwood
- Walk-In Closet: Ceramic Tiles, Kitchen Island, Wet Bar, Carpet, Ceiling Fan(s), Walk-In Closet(s), Fireplace, Partial Carpeting, Shower Over Tub, Cathedral/Vaulted Ceiling, Shades/Blinds, Wood Floor, Double Vanity, Shower Only, Hardwood
- Double Vanity
- Bathtub with Shower
Finished Basement
- Walk-Out Basement
- Sub-Basement: Other Room, Recreation Room, Bedroom 5
- Bedroom in Basement
Eco-Friendly Details
- Energy-Efficient Appliances
- ENERGY STAR Certified Homes
Outdoor Features
- Deck
- Enclosed patio or porch
Schools
- Tomahawk Elementary School
- Olathe East High School
Utilities
- Forced Air Heating and Cooling System
Community Details
- Briarwood Subdivision
Listing and Financial Details
- Assessor Parcel Number Dp04700000 0334
Ownership History
Purchase Details
Home Financials for this Owner
Home Financials are based on the most recent Mortgage that was taken out on this home.Purchase Details
Home Financials for this Owner
Home Financials are based on the most recent Mortgage that was taken out on this home.Purchase Details
Home Financials for this Owner
Home Financials are based on the most recent Mortgage that was taken out on this home.Purchase Details
Similar Homes in Olathe, KS
Home Values in the Area
Average Home Value in this Area
Purchase History
| Date | Buyer | Sale Price | Title Company |
|---|---|---|---|
| Mcginnis Justin C | -- | None Available | |
| Mcginnis Justin | -- | Continental Title | |
| Boone William | -- | Title One Solutions Llc | |
| Trible Tom R | -- | None Available |
Mortgage History
| Date | Status | Borrower | Loan Amount |
|---|---|---|---|
| Open | Mcginnis Justin | $208,327 | |
| Closed | Mcginnis Justin | $244,000 | |
| Previous Owner | Boone William | $227,200 |
Property History
| Date | Event | Price | Change | Sq Ft Price |
|---|---|---|---|---|
| 03/17/2015 03/17/15 | Sold | -- | -- | -- |
| 01/31/2015 01/31/15 | Pending | -- | -- | -- |
| 01/28/2015 01/28/15 | For Sale | $315,000 | -- | $89 / Sq Ft |
Tax History Compared to Growth
Tax History
| Year | Tax Paid | Tax Assessment Tax Assessment Total Assessment is a certain percentage of the fair market value that is determined by local assessors to be the total taxable value of land and additions on the property. | Land | Improvement |
|---|---|---|---|---|
| 2024 | $5,931 | $52,417 | $8,538 | $43,879 |
| 2023 | $5,539 | $48,162 | $7,421 | $40,741 |
| 2022 | $4,997 | $42,297 | $7,421 | $34,876 |
| 2021 | $5,168 | $41,710 | $6,742 | $34,968 |
| 2020 | $5,013 | $40,101 | $6,124 | $33,977 |
| 2019 | $4,896 | $38,905 | $6,124 | $32,781 |
| 2018 | $4,942 | $38,985 | $5,100 | $33,885 |
| 2017 | $4,940 | $38,559 | $5,100 | $33,459 |
| 2016 | $4,486 | $35,926 | $5,100 | $30,826 |
| 2015 | $4,300 | $34,466 | $4,637 | $29,829 |
| 2013 | -- | $32,763 | $4,394 | $28,369 |
Agents Affiliated with this Home
-
Lisa Moore

Seller's Agent in 2015
Lisa Moore
Compass Realty Group
(816) 280-2773
122 in this area
401 Total Sales
-
Brad Martens
B
Seller Co-Listing Agent in 2015
Brad Martens
Platinum Realty LLC
(913) 636-4210
14 in this area
34 Total Sales
-
Suzie Savage

Buyer's Agent in 2015
Suzie Savage
EXP Realty LLC
10 in this area
68 Total Sales
Map
Source: Heartland MLS
MLS Number: 1919725
APN: DP04700000-0334
- 13906 S Kaw St
- 15221 W 139th Terrace
- 16253 W Briarwood Ct
- 15520 W 140th Terrace
- 16350 W Briarwood Ct
- 13810 S Acuff St
- 13944 S Tomahawk Dr
- 14001 S Tomahawk Dr
- 15144 W 132nd St
- 25006 W 141st St
- 25054 W 141st St
- 25031 W 141st St
- 14574 W 139th St
- 14505 W 138th Place
- 16482 W 132nd Cir
- 13116 S Trenton St
- 14484 W 139th St
- 13101 S Trenton St
- 13088 S Alden St
- 14938 W 130th St
- 13603 S Sycamore St
- 13605 S Sycamore St
- 13601 S Sycamore St
- 13607 S Sycamore St
- 13545 S Sycamore St
- 15637 W 137th St
- 13614 S Sycamore St
- 13609 S Sycamore St
- 13616 S Sycamore St
- 13612 S Sycamore St
- 15641 W 137th St
- 13543 S Sycamore St
- 13611 S Sycamore St
- 15734 W 137th St
- 13618 S Sycamore St
- 15645 W 137th St
- 13613 S Sycamore St
- 15738 W 137th St
- 13620 S Sycamore St
- 15731 W Beckett Ln
