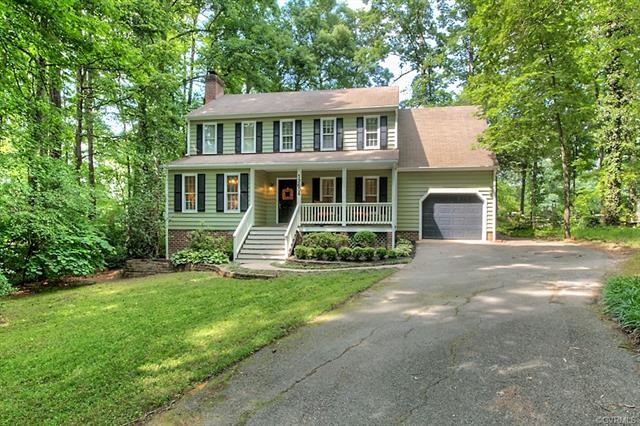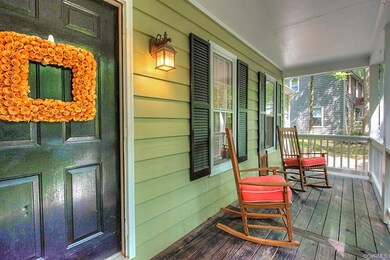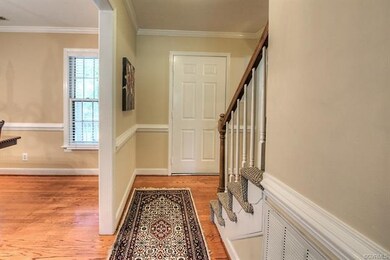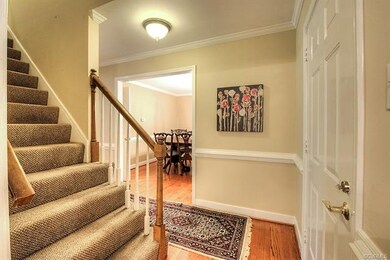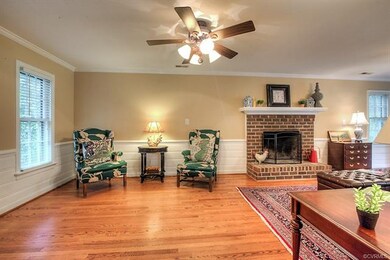
13604 Steeple Chase Rd Midlothian, VA 23112
Highlights
- Boat Dock
- On Golf Course
- Wood Flooring
- Clover Hill High Rated A
- Deck
- Separate Formal Living Room
About This Home
As of May 2025Great Location in the heart of Brandermill. Located on a quiet cul-de-sac lot and the 6th tee of the Brandermill Golf Course. Enjoy nice flowing floor plan throughout the first floor. Large Family room with wood burning fireplace, hardwood flooring and stretches from the front to the back of the house. Kitchen offers views of the golf course and breakfast area with 2 pantries, bright and airy with direct entry to the garage. Formal Dining Room with chair rail molding. The sunroom is spacious and offers panoramic views of the backyard with playset and golf tee. Master Bedroom is spacious with full bathroom, fresh paint and walk-in closet. Three remaining bedrooms are spacious with generously sized closets. Tons of extra storage in your walk-up attic off one of the bedrooms. HVAC was replaced in 2005, Appliances were replaced in 2014. Home has been recently power washed and clean, ready for new owner. Located just a couple miles from retail and grocery shopping. Brandermill offers tons of amenities including the waterfront Boathouse restaurant, Sunday Park, Walking trails and clubhouse with pool.
Last Agent to Sell the Property
NextHome Advantage License #0225264985 Listed on: 06/08/2018

Co-Listed By
Courtney Perini
Greer Jones Real Estate License #0225235398
Home Details
Home Type
- Single Family
Est. Annual Taxes
- $2,122
Year Built
- Built in 1983
Lot Details
- 0.39 Acre Lot
- On Golf Course
- Cul-De-Sac
- Zoning described as R7
HOA Fees
- $48 Monthly HOA Fees
Parking
- 1 Car Direct Access Garage
Home Design
- Frame Construction
- Shingle Roof
- Composition Roof
- Wood Siding
Interior Spaces
- 1,950 Sq Ft Home
- 2-Story Property
- Ceiling Fan
- Wood Burning Fireplace
- Fireplace Features Masonry
- French Doors
- Separate Formal Living Room
- Dining Area
- Golf Course Views
- Crawl Space
Kitchen
- Eat-In Kitchen
- Oven
- Dishwasher
- Laminate Countertops
- Disposal
Flooring
- Wood
- Partially Carpeted
- Ceramic Tile
Bedrooms and Bathrooms
- 4 Bedrooms
- En-Suite Primary Bedroom
Laundry
- Dryer
- Washer
Outdoor Features
- Deck
- Play Equipment
- Front Porch
Schools
- Swift Creek Elementary And Middle School
- Clover Hill High School
Utilities
- Cooling Available
- Heating Available
- Water Heater
Listing and Financial Details
- Tax Lot 13
- Assessor Parcel Number 729-68-71-39-100-000
Community Details
Overview
- Steeple Chase Subdivision
Amenities
- Common Area
Recreation
- Boat Dock
- Golf Course Community
- Community Playground
- Community Pool
- Trails
Ownership History
Purchase Details
Home Financials for this Owner
Home Financials are based on the most recent Mortgage that was taken out on this home.Purchase Details
Home Financials for this Owner
Home Financials are based on the most recent Mortgage that was taken out on this home.Purchase Details
Home Financials for this Owner
Home Financials are based on the most recent Mortgage that was taken out on this home.Purchase Details
Home Financials for this Owner
Home Financials are based on the most recent Mortgage that was taken out on this home.Purchase Details
Home Financials for this Owner
Home Financials are based on the most recent Mortgage that was taken out on this home.Similar Homes in Midlothian, VA
Home Values in the Area
Average Home Value in this Area
Purchase History
| Date | Type | Sale Price | Title Company |
|---|---|---|---|
| Deed | $440,000 | First American Title | |
| Warranty Deed | $250,000 | First Title @ Escrow | |
| Warranty Deed | $234,950 | -- | |
| Deed | $179,900 | -- | |
| Warranty Deed | $117,600 | -- |
Mortgage History
| Date | Status | Loan Amount | Loan Type |
|---|---|---|---|
| Open | $396,000 | New Conventional | |
| Previous Owner | $231,000 | Stand Alone Refi Refinance Of Original Loan | |
| Previous Owner | $237,500 | Adjustable Rate Mortgage/ARM | |
| Previous Owner | $81,000 | Commercial | |
| Previous Owner | $139,000 | New Conventional | |
| Previous Owner | $190,000 | New Conventional | |
| Previous Owner | $199,950 | New Conventional | |
| Previous Owner | $143,902 | New Conventional | |
| Previous Owner | $117,600 | New Conventional |
Property History
| Date | Event | Price | Change | Sq Ft Price |
|---|---|---|---|---|
| 05/29/2025 05/29/25 | Sold | $440,000 | 0.0% | $226 / Sq Ft |
| 04/19/2025 04/19/25 | Pending | -- | -- | -- |
| 04/16/2025 04/16/25 | For Sale | $440,000 | +76.0% | $226 / Sq Ft |
| 08/24/2018 08/24/18 | Sold | $250,000 | 0.0% | $128 / Sq Ft |
| 07/08/2018 07/08/18 | Pending | -- | -- | -- |
| 07/05/2018 07/05/18 | Price Changed | $250,000 | -3.8% | $128 / Sq Ft |
| 06/08/2018 06/08/18 | For Sale | $259,900 | -- | $133 / Sq Ft |
Tax History Compared to Growth
Tax History
| Year | Tax Paid | Tax Assessment Tax Assessment Total Assessment is a certain percentage of the fair market value that is determined by local assessors to be the total taxable value of land and additions on the property. | Land | Improvement |
|---|---|---|---|---|
| 2025 | $3,402 | $379,400 | $101,400 | $278,000 |
| 2024 | $3,402 | $369,700 | $101,400 | $268,300 |
| 2023 | $3,019 | $331,800 | $93,600 | $238,200 |
| 2022 | $2,754 | $299,400 | $81,900 | $217,500 |
| 2021 | $2,616 | $268,400 | $79,300 | $189,100 |
| 2020 | $2,454 | $258,300 | $78,000 | $180,300 |
| 2019 | $2,369 | $249,400 | $75,400 | $174,000 |
| 2018 | $2,229 | $235,500 | $71,500 | $164,000 |
| 2017 | $2,172 | $221,000 | $67,600 | $153,400 |
| 2016 | $2,081 | $216,800 | $67,600 | $149,200 |
| 2015 | $2,014 | $207,200 | $60,500 | $146,700 |
| 2014 | $1,961 | $201,700 | $60,500 | $141,200 |
Agents Affiliated with this Home
-
L
Seller's Agent in 2025
Linda Throckmorton
Better Homes and Gardens Real Estate Main Street Properties
-
S
Buyer's Agent in 2025
Susan Richards
EXP Realty LLC
-
G
Seller's Agent in 2018
Greer Jones
NextHome Advantage
-
C
Seller Co-Listing Agent in 2018
Courtney Perini
Greer Jones Real Estate
Map
Source: Central Virginia Regional MLS
MLS Number: 1819428
APN: 729-68-71-39-100-000
- 3121 Quail Hill Dr
- 3111 Three Bridges Rd
- 3006 Three Bridges Rd
- 2800 Fox Chase Ln
- 3207 Quail Hill Dr
- 3104 Three Bridges Rd
- 3301 Old Hundred Rd S
- 3211 Fox Chase Dr
- 2603 Cradle Hill Ct
- 13926 Sagebrook Rd
- 3401 Quail Hill Dr
- 2503 Crosstimbers Ct
- 3201 Barnes Spring Ct
- 3511 Quail Hill Ct
- 13931 Sagegrove Cir
- 13709 Quail Meadows Ln
- 14000 Autumn Woods Rd
- 3216 Gannet Ln
- 3100 Liberty Oaks Rd
- 4018 Timber Ridge Rd
