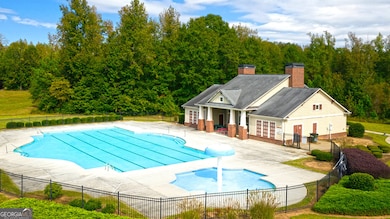13604 Whitman Ln Covington, GA 30014
Estimated payment $2,810/month
Highlights
- New Construction
- Craftsman Architecture
- Private Lot
- Eastside High School Rated A-
- Clubhouse
- Loft
About This Home
The Hampshire Floorplan. This expansive two-story design features a dramatic formal dining room. Entertaining is easy with an island kitchen overlooking the family room with cozy fireplace. Stay organized with a spacious pantry and butler's pantry. Cabinet color options include gray, white and espresso. A guest bedroom and full bath round out the main floor. Upstairs you'll find a second family room, two additional bedrooms and full bath, laundry, and a private bedroom suite with sitting area, oversized closet and spa-like bath. And you will never be too far from home with Home Is Connected. Your new home is built with an industry leading suite of smart home products that keep you connected with the people and place you value most. Interior photos used for illustrative purposes and do not depict actual home.
Listing Agent
D.R. Horton Realty of Georgia, Inc. License #235119 Listed on: 09/08/2025
Home Details
Home Type
- Single Family
Year Built
- Built in 2024 | New Construction
Lot Details
- 6,098 Sq Ft Lot
- Private Lot
- Level Lot
- Sprinkler System
- Grass Covered Lot
HOA Fees
- $63 Monthly HOA Fees
Home Design
- Craftsman Architecture
- Traditional Architecture
- Brick Exterior Construction
- Slab Foundation
- Composition Roof
- Concrete Siding
Interior Spaces
- 3,342 Sq Ft Home
- 2-Story Property
- Tray Ceiling
- Ceiling Fan
- Factory Built Fireplace
- Double Pane Windows
- Entrance Foyer
- Family Room with Fireplace
- Formal Dining Room
- Loft
- Pull Down Stairs to Attic
Kitchen
- Breakfast Area or Nook
- Walk-In Pantry
- Cooktop
- Microwave
- Dishwasher
- Kitchen Island
- Solid Surface Countertops
Flooring
- Carpet
- Tile
- Vinyl
Bedrooms and Bathrooms
- Walk-In Closet
- Double Vanity
Laundry
- Laundry Room
- Laundry on upper level
Home Security
- Carbon Monoxide Detectors
- Fire and Smoke Detector
Parking
- 2 Car Garage
- Parking Accessed On Kitchen Level
Location
- Property is near schools
- Property is near shops
Schools
- Flint Hill Elementary School
- Cousins Middle School
- Eastside High School
Utilities
- Forced Air Zoned Heating and Cooling System
- Heating System Uses Natural Gas
- Underground Utilities
- Gas Water Heater
- Phone Available
- Cable TV Available
Community Details
Overview
- $1,200 Initiation Fee
- Association fees include swimming, tennis
- Wildwood Subdivision
Amenities
- Clubhouse
Recreation
- Tennis Courts
- Swim Team
- Community Pool
Map
Home Values in the Area
Average Home Value in this Area
Property History
| Date | Event | Price | List to Sale | Price per Sq Ft |
|---|---|---|---|---|
| 09/08/2025 09/08/25 | For Sale | $438,750 | -- | $131 / Sq Ft |
Source: Georgia MLS
MLS Number: 10600155
- 13598 Whitman Ln
- 13592 Whitman Ln
- 13632 Whitman Ln
- 13599 Whitman Ln
- 13593 Whitman Ln
- 13256 Tolstoy Dr SE
- Hampshire Plan at Wildwood
- Summit Plan at Wildwood
- London Plan at Wildwood
- 13610 Whitman Ln SE
- Packard Plan at Wildwood
- Fleetwood Plan at Wildwood
- Gentry Plan at Wildwood
- 13586 Whitman SE
- 13568 Scenic Pkwy
- 13122 Greywolf Ln
- 215 Eagles Pkwy
- 13158 Greywolf Ln
- 13256 E Tolstoy Ln E
- 11868 Rizvan Place
- 100 Wexford Way
- 50 Camden Place
- 9207 Golfview Cir
- 10144 Henderson Dr
- 9300 Delk Rd
- 7702 Fawn Cir
- 85 Thrasher Way
- 130 S Links Dr
- 185 Rosemoore Dr
- 10156 Magnolia Heights Cir
- 11101 Covington Bypass Rd
- 10920 By Pass Rd
- 10235 Waterford Rd NE
- 8133 Puckett St SW
- 6104 Blair St NE
- 8116 Collier St SW
- 10544 Highway 36
- 335 Alcovy Cir
- 6107 Shadow Glen Ct SW
- 95 High Ridge Rd







