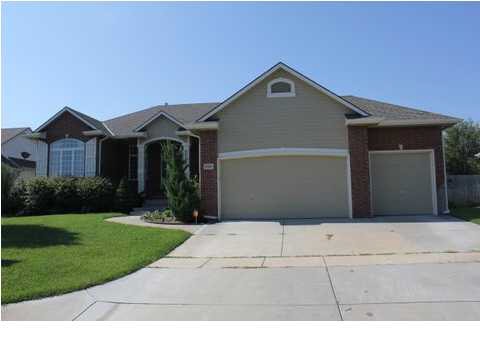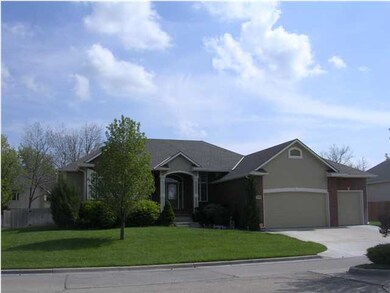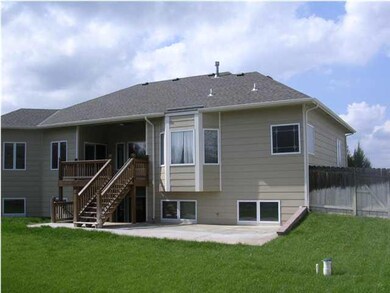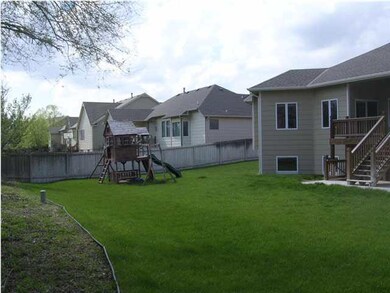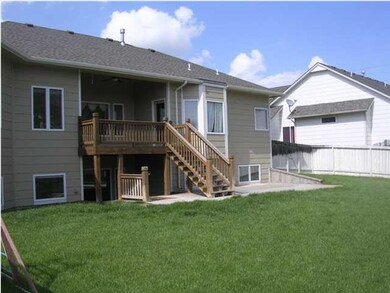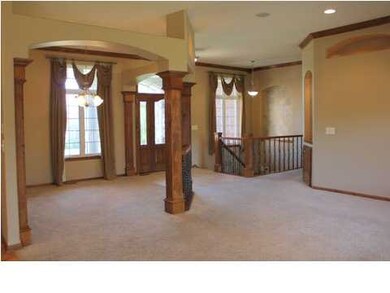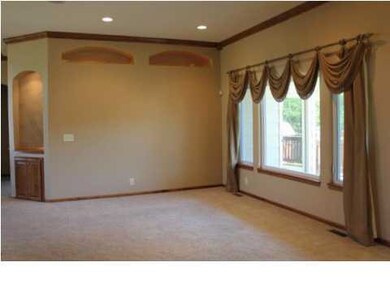
13605 W Onewood St Wichita, KS 67235
Far West Wichita NeighborhoodEstimated Value: $449,160 - $630,000
Highlights
- Spa
- Community Lake
- Fireplace in Kitchen
- Explorer Elementary School Rated A-
- Clubhouse
- Ranch Style House
About This Home
As of January 2014Seller will pay up to $4000 in Buyer's Closing Costs AND a $2000 Seller Agent Bonus with acceptable offer presented by 11/30/13!! Open & Spacious Floor Plan Includes Finished Walk-Out Bsmt + 3 Car Garage * Wood Flooring in Kitchen, 10' Ceilings, Maple Cabinets, Recessed Lighting & Under Counter Lighting + Breakfast Bar, Pantry & Informal Dining * Hearth Room w/ Gas Fireplace w/ Great View of Back Yard * Living Room w/ Lighted Display Shelves * Formal Dining Room * Main Floor Laundry Room * Crown Molding Surrounds Rooms on Main Level * Master Bedroom w/ Rounded Step Ceiling w/ Crown Molding & Lighting + Ceiling Fan & Bay Window, Entry to Wood Deck * Master Bath w/Sep Jetted Tub & Shower + Double Vanity * Smooth Polished Stone Tile in Bathrooms * Walk-Out Bsmt Finished w/ Large Family Room w/ Recessed Lighting, Wet Bar (Taps Remain ) Cabinets & Counter-Tops, Gas Fireplace in Family Room * Rec Room Just off Family used as Office or Play Room * 4 other Bedrooms in Basement each with Window * Irrigation Well & Sprinkler System * Wood Privacy Fenced Yard * New Cooling Unit within last Year * New Roof within the Last 2 Years * Nice Woodwork Through out Home! Shows Very Well! Call to Show Today!!
Last Agent to Sell the Property
Coldwell Banker Plaza Real Estate License #00039595 Listed on: 07/17/2013

Last Buyer's Agent
Coldwell Banker Plaza Real Estate License #00039595 Listed on: 07/17/2013

Home Details
Home Type
- Single Family
Est. Annual Taxes
- $4,392
Year Built
- Built in 2004
Lot Details
- 0.34 Acre Lot
- Wood Fence
- Sprinkler System
HOA Fees
- $35 Monthly HOA Fees
Home Design
- Ranch Style House
- Frame Construction
- Composition Roof
Interior Spaces
- Wet Bar
- Wired For Sound
- Ceiling Fan
- Multiple Fireplaces
- Gas Fireplace
- Window Treatments
- Family Room with Fireplace
- Formal Dining Room
- Home Office
- Game Room
- Wood Flooring
Kitchen
- Breakfast Bar
- Oven or Range
- Microwave
- Dishwasher
- Disposal
- Fireplace in Kitchen
Bedrooms and Bathrooms
- 7 Bedrooms
- En-Suite Primary Bedroom
- Walk-In Closet
- Whirlpool Bathtub
- Separate Shower in Primary Bathroom
Laundry
- Laundry Room
- Laundry on main level
Finished Basement
- Walk-Out Basement
- Basement Fills Entire Space Under The House
- Bedroom in Basement
- Finished Basement Bathroom
Home Security
- Home Security System
- Storm Windows
- Storm Doors
Parking
- 3 Car Attached Garage
- Garage Door Opener
Outdoor Features
- Spa
- Covered patio or porch
- Rain Gutters
Schools
- Goddard Elementary And Middle School
- Robert Goddard High School
Utilities
- Humidifier
- Forced Air Heating and Cooling System
- Heating System Uses Gas
Community Details
Overview
- Association fees include gen. upkeep for common ar
- $110 HOA Transfer Fee
- Built by MIKE GEORGE
- Auburn Hills Subdivision
- Community Lake
Amenities
- Clubhouse
Recreation
- Community Playground
- Community Pool
Ownership History
Purchase Details
Home Financials for this Owner
Home Financials are based on the most recent Mortgage that was taken out on this home.Purchase Details
Home Financials for this Owner
Home Financials are based on the most recent Mortgage that was taken out on this home.Similar Homes in Wichita, KS
Home Values in the Area
Average Home Value in this Area
Purchase History
| Date | Buyer | Sale Price | Title Company |
|---|---|---|---|
| Lewellen Joy B | -- | Stewart Title Company | |
| Ryan Jason | -- | None Available |
Mortgage History
| Date | Status | Borrower | Loan Amount |
|---|---|---|---|
| Open | Lewellen Joy B | $56,600 | |
| Open | Lewellen Joy B | $256,350 | |
| Previous Owner | Ryan Jason | $267,900 | |
| Previous Owner | Ryan Jason | $276,500 | |
| Previous Owner | Ryan Jason | $276,500 |
Property History
| Date | Event | Price | Change | Sq Ft Price |
|---|---|---|---|---|
| 01/29/2014 01/29/14 | Sold | -- | -- | -- |
| 12/18/2013 12/18/13 | Pending | -- | -- | -- |
| 07/17/2013 07/17/13 | For Sale | $310,000 | -- | $83 / Sq Ft |
Tax History Compared to Growth
Tax History
| Year | Tax Paid | Tax Assessment Tax Assessment Total Assessment is a certain percentage of the fair market value that is determined by local assessors to be the total taxable value of land and additions on the property. | Land | Improvement |
|---|---|---|---|---|
| 2023 | $5,466 | $47,898 | $6,371 | $41,527 |
| 2022 | $5,048 | $43,275 | $6,015 | $37,260 |
| 2021 | $4,833 | $41,216 | $4,439 | $36,777 |
| 2020 | $4,710 | $39,629 | $4,439 | $35,190 |
| 2019 | $4,741 | $39,629 | $4,439 | $35,190 |
| 2018 | $4,627 | $38,100 | $4,543 | $33,557 |
| 2017 | $5,886 | $0 | $0 | $0 |
| 2016 | $6,020 | $0 | $0 | $0 |
| 2015 | $6,081 | $0 | $0 | $0 |
| 2014 | $6,150 | $0 | $0 | $0 |
Agents Affiliated with this Home
-
RICK BAKER

Seller's Agent in 2014
RICK BAKER
Coldwell Banker Plaza Real Estate
(316) 990-7355
12 in this area
69 Total Sales
Map
Source: South Central Kansas MLS
MLS Number: 355331
APN: 147-26-0-14-02-016.00
- 13917 W Taft St
- 13209 W Montecito Ln
- 14102 W Onewood St
- 14023 W Taft St
- 397 S Nineiron St
- 13209 W Naples St
- 14211 W Onewood St
- 331 S Nineiron St
- 14200 W Onewood Place
- 310 S Nineiron Ct
- 1413 S Canyon St
- 14401 W Valley hi Rd
- 14320 W Taft St
- 12998 W Kellogg Dr
- 14602 W Hayden St
- 14601 W Valley hi Rd
- 214 S Maple Dunes St
- 2.12 +/- Acres S 135th St W
- 13822 W Texas Ct
- 14628 W Valley hi Ct
- 13605 W Onewood St
- 13609 W Onewood St
- 13601 W Onewood St
- 13701 W Onewood St
- 13606 W Onewood St
- 1151 S 135th St W
- 13610 W Onewood St
- 13702 W Onewood St
- 13705 W Onewood St
- 13706 W Onewood St
- 13525 W Links St
- 13521 W Links St
- 13709 W Onewood St
- 13517 W Links St
- 13710 W Onewood St
- 13409 W Links Ct
- 13513 W Links St
- 13413 W Links Ct
- 13405 W Links Ct
- 13802 W Onewood St
