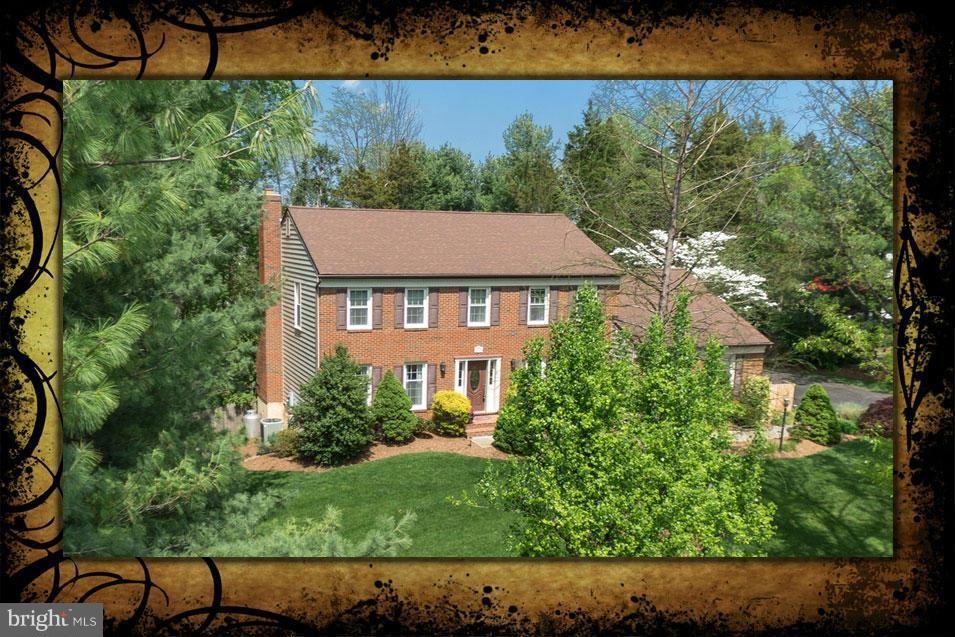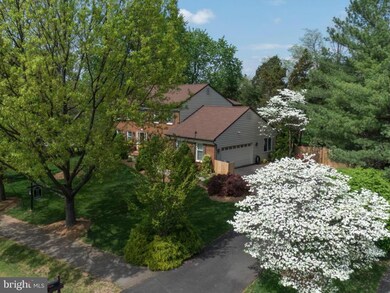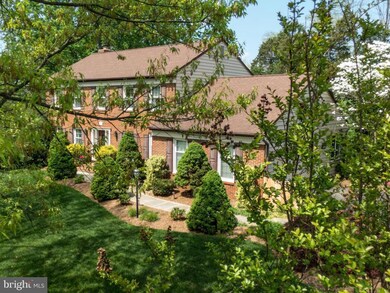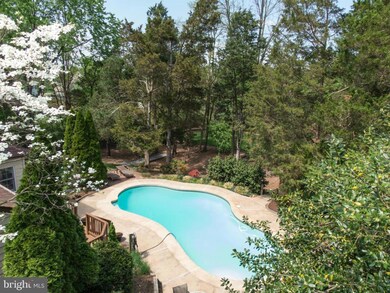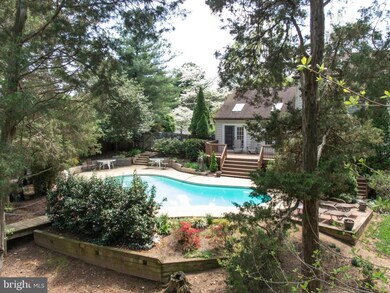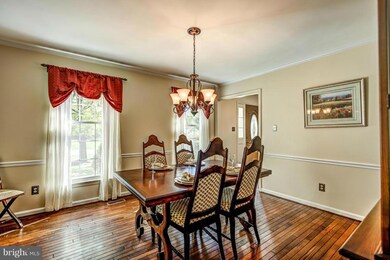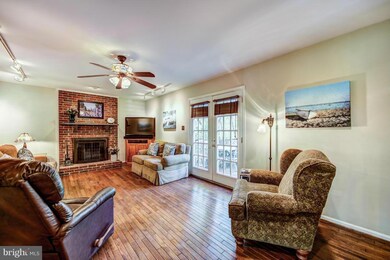
13606 Copper Ridge Dr Herndon, VA 20171
Floris NeighborhoodHighlights
- In Ground Pool
- Gourmet Kitchen
- Colonial Architecture
- Floris Elementary School Rated A
- 0.62 Acre Lot
- Deck
About This Home
As of April 2020Gorgeous Brick Front Colonial w/Fully Finished WALK-OUT LL on the Best Lot in the Neighborhood w/an Awesome Heated In-Ground Pool*OVER $72K IN UPGRADES*Gourmet Kitchen w/Granite,Maple Cabinets,SS Appliances*FR w/Gas FP*Sunroom w/Skylights*MBR Suite w/Sitting Area,Huge WIC*MBA w/Corian,Huge Soaking Tub,Sep Shower*UL Laundry*LL w/Rec Rm,Bonus Rm,FBA*Workshop w/Utility Sink*2 Decks*Patio*WESTFIELD HS
Last Agent to Sell the Property
Deb Frank Homes, Inc. License #0225220459 Listed on: 03/24/2017
Last Buyer's Agent
Mike Shearer
Keller Williams Realty Dulles

Home Details
Home Type
- Single Family
Est. Annual Taxes
- $7,810
Year Built
- Built in 1985
Lot Details
- 0.62 Acre Lot
- Back Yard Fenced
- Landscaped
- Property is in very good condition
- Property is zoned 110
Parking
- 2 Car Attached Garage
- Side Facing Garage
- Garage Door Opener
Home Design
- Colonial Architecture
- Vinyl Siding
- Brick Front
Interior Spaces
- Property has 3 Levels
- Traditional Floor Plan
- Chair Railings
- Crown Molding
- Vaulted Ceiling
- Ceiling Fan
- Recessed Lighting
- Fireplace With Glass Doors
- Fireplace Mantel
- Gas Fireplace
- Window Treatments
- French Doors
- Six Panel Doors
- Entrance Foyer
- Family Room Off Kitchen
- Living Room
- Dining Room
- Game Room
- Sun or Florida Room
- Wood Flooring
Kitchen
- Gourmet Kitchen
- Breakfast Room
- Stove
- <<microwave>>
- Ice Maker
- Dishwasher
- Upgraded Countertops
- Disposal
Bedrooms and Bathrooms
- 4 Bedrooms
- En-Suite Primary Bedroom
- En-Suite Bathroom
- 3.5 Bathrooms
Laundry
- Laundry Room
- Front Loading Dryer
- ENERGY STAR Qualified Washer
Finished Basement
- Walk-Out Basement
- Connecting Stairway
- Rear Basement Entry
- Workshop
- Basement Windows
Outdoor Features
- In Ground Pool
- Deck
- Patio
Schools
- Floris Elementary School
- Carson Middle School
- Westfield High School
Utilities
- Humidifier
- Central Air
- Heat Pump System
- Electric Water Heater
Community Details
- No Home Owners Association
- Rogers Farm Subdivision, Calvert Floorplan
Listing and Financial Details
- Tax Lot 31
- Assessor Parcel Number 24-2-4- -31
Ownership History
Purchase Details
Home Financials for this Owner
Home Financials are based on the most recent Mortgage that was taken out on this home.Purchase Details
Home Financials for this Owner
Home Financials are based on the most recent Mortgage that was taken out on this home.Purchase Details
Home Financials for this Owner
Home Financials are based on the most recent Mortgage that was taken out on this home.Similar Homes in Herndon, VA
Home Values in the Area
Average Home Value in this Area
Purchase History
| Date | Type | Sale Price | Title Company |
|---|---|---|---|
| Deed | $815,000 | Regency T&E Svcs Inc | |
| Deed | $791,000 | Realty Title Of Tysons | |
| Deed | $272,000 | -- |
Mortgage History
| Date | Status | Loan Amount | Loan Type |
|---|---|---|---|
| Open | $50,000 | Credit Line Revolving | |
| Open | $787,025 | VA | |
| Previous Owner | $751,450 | New Conventional | |
| Previous Owner | $102,000 | New Conventional |
Property History
| Date | Event | Price | Change | Sq Ft Price |
|---|---|---|---|---|
| 04/10/2020 04/10/20 | Sold | $815,000 | 0.0% | $230 / Sq Ft |
| 03/15/2020 03/15/20 | Pending | -- | -- | -- |
| 03/14/2020 03/14/20 | For Sale | $815,000 | +3.0% | $230 / Sq Ft |
| 07/07/2017 07/07/17 | Sold | $791,000 | +2.1% | $223 / Sq Ft |
| 05/30/2017 05/30/17 | Pending | -- | -- | -- |
| 05/26/2017 05/26/17 | Price Changed | $775,000 | -1.3% | $219 / Sq Ft |
| 05/03/2017 05/03/17 | Price Changed | $784,900 | -1.8% | $222 / Sq Ft |
| 03/24/2017 03/24/17 | For Sale | $799,000 | +1.0% | $226 / Sq Ft |
| 03/24/2017 03/24/17 | Off Market | $791,000 | -- | -- |
Tax History Compared to Growth
Tax History
| Year | Tax Paid | Tax Assessment Tax Assessment Total Assessment is a certain percentage of the fair market value that is determined by local assessors to be the total taxable value of land and additions on the property. | Land | Improvement |
|---|---|---|---|---|
| 2024 | $11,036 | $952,590 | $408,000 | $544,590 |
| 2023 | $10,750 | $952,590 | $408,000 | $544,590 |
| 2022 | $9,844 | $860,850 | $358,000 | $502,850 |
| 2021 | $8,912 | $759,450 | $293,000 | $466,450 |
| 2020 | $8,675 | $732,990 | $273,000 | $459,990 |
| 2019 | $8,379 | $707,990 | $248,000 | $459,990 |
| 2018 | $8,116 | $705,700 | $248,000 | $457,700 |
| 2017 | $7,827 | $674,130 | $238,000 | $436,130 |
| 2016 | $7,810 | $674,130 | $238,000 | $436,130 |
| 2015 | $7,523 | $674,130 | $238,000 | $436,130 |
| 2014 | $7,395 | $664,130 | $228,000 | $436,130 |
Agents Affiliated with this Home
-
T
Seller's Agent in 2020
Tom Moffett
Redfin Corporation
-
Shellie Coury

Buyer's Agent in 2020
Shellie Coury
Real Broker, LLC
(703) 581-2511
73 Total Sales
-
Deborah Frank

Seller's Agent in 2017
Deborah Frank
Deb Frank Homes, Inc.
(703) 915-3644
44 in this area
118 Total Sales
-
M
Buyer's Agent in 2017
Mike Shearer
Keller Williams Realty Dulles
Map
Source: Bright MLS
MLS Number: 1001788233
APN: 0242-04-0031
- 2633 Centerville Rd
- 2603 Loganberry Dr
- 2601 Loganberry Dr
- 13619 Red Squirrel Way
- 2627 Loganberry Dr
- 2557 Peter Jefferson Ln
- 2646 Velocity Rd
- 13416 Burrough Farm Dr
- 14030 Sunrise Valley Dr
- 2612 Velocity Rd
- 2627 Tarleton Corner Dr
- 2642 Logan Wood Dr
- 14079 Sunrise Valley Dr Unit 15P
- 2562 Belcroft Place
- 14044 Sunrise Valley Dr
- 13503 Bannacker Place
- 2808 Lake Retreat Dr
- 0A-2 River Birch Rd
- 0A River Birch Rd
- 2607 River Birch Rd
